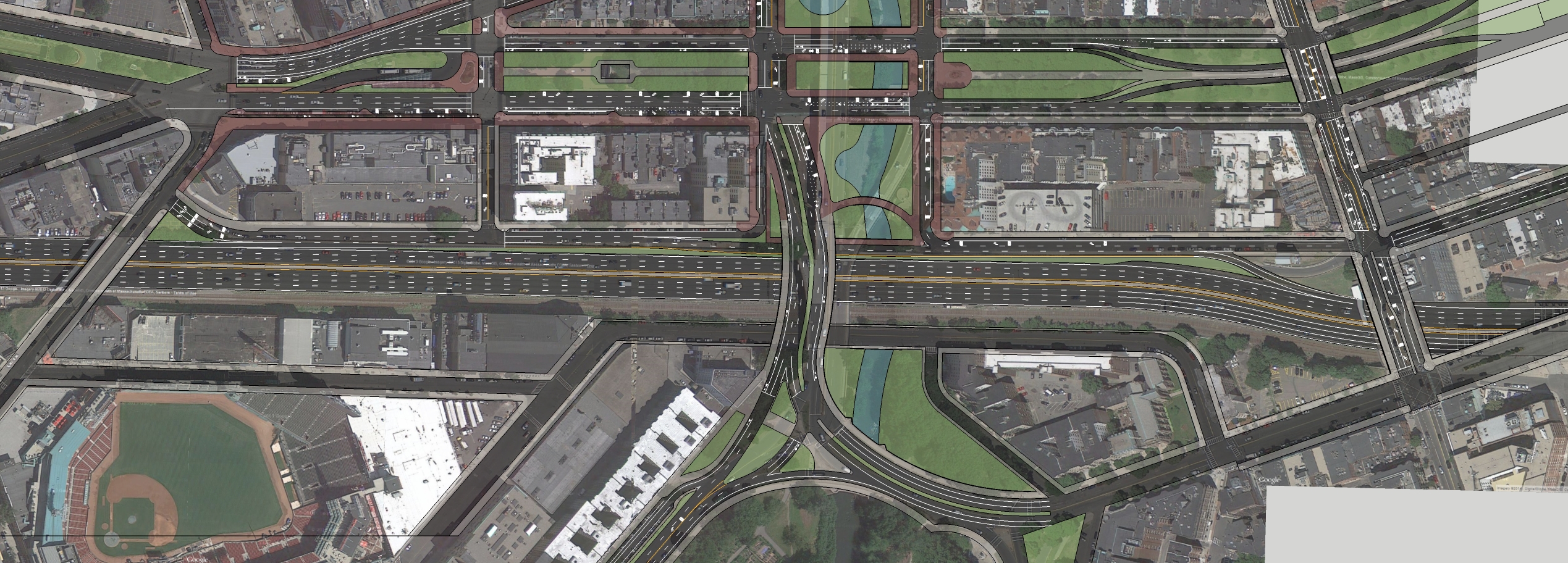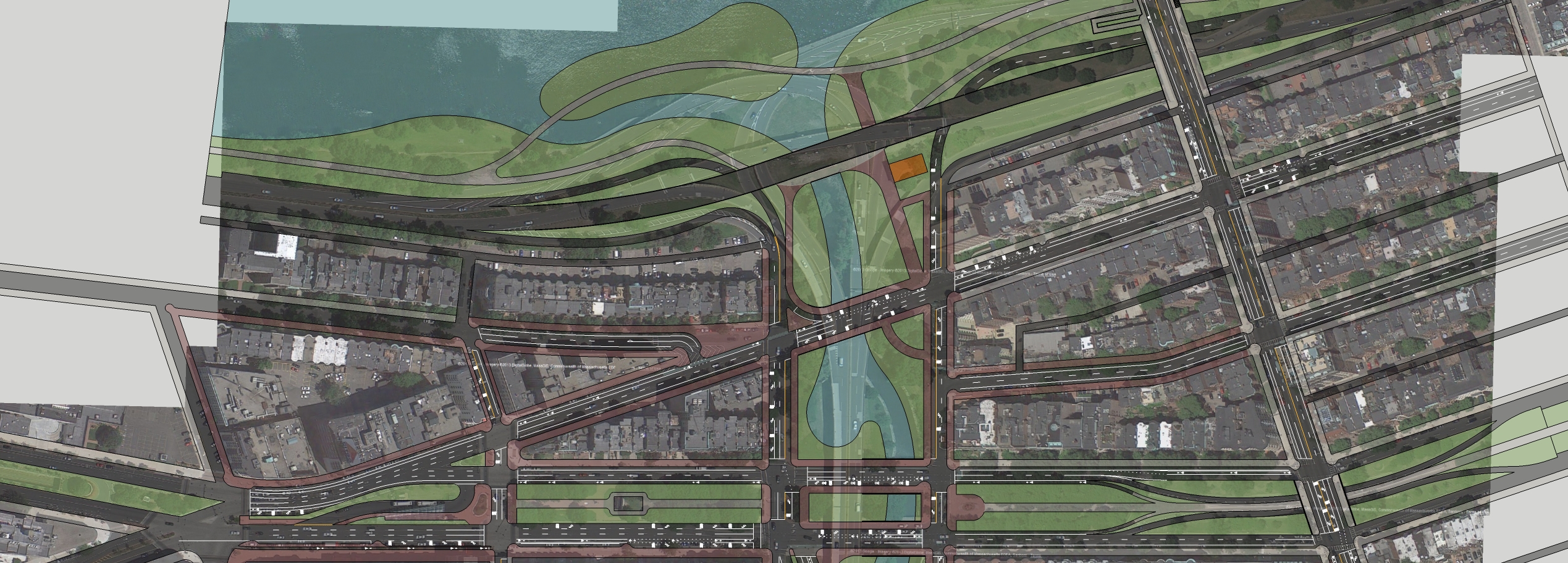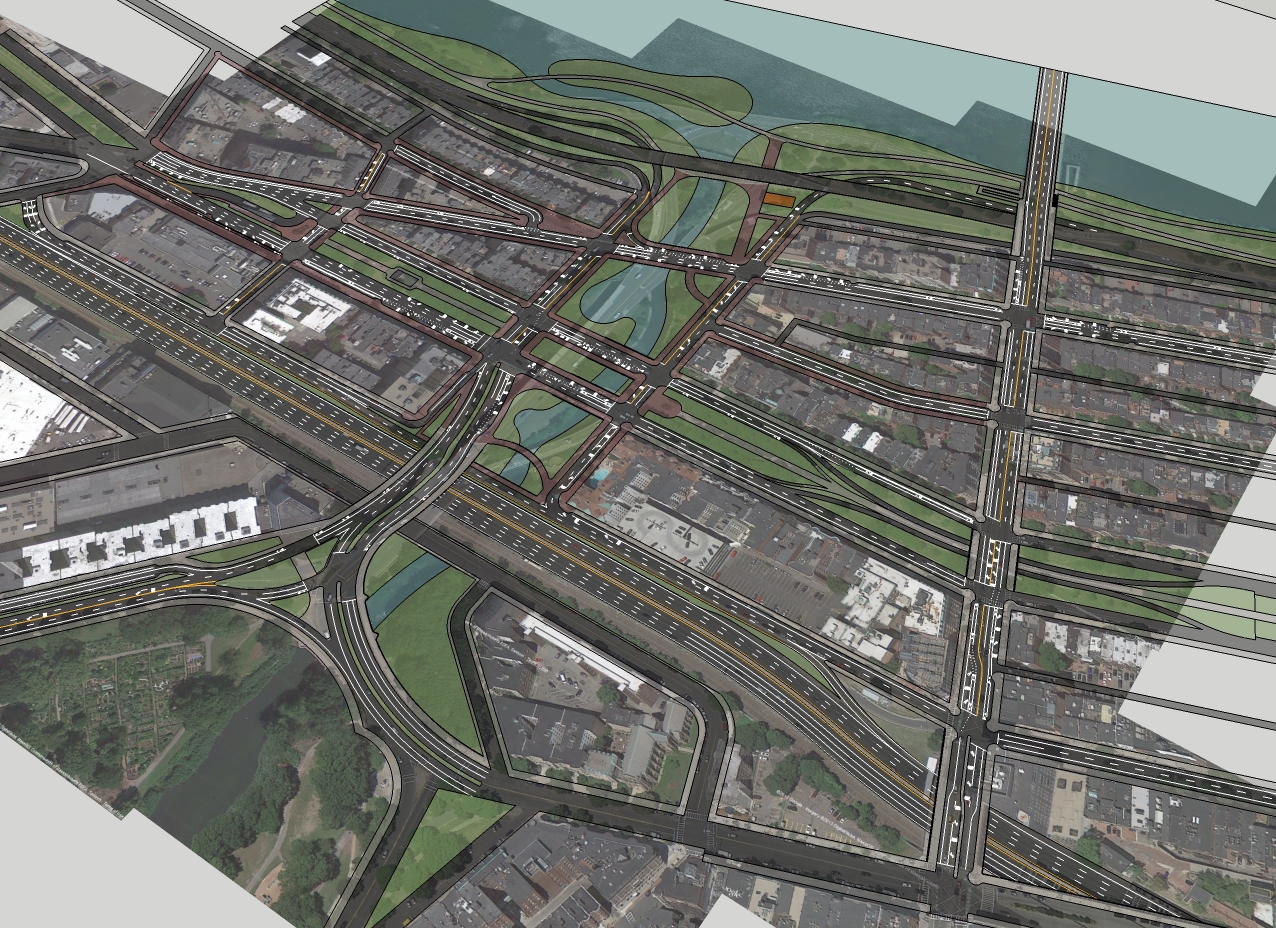Following up on CSTH’s original
comments yesterday about identifying a comprehensive planning strategy for Bowker. I also welcome all the hardwork put in by
Davem, CSTH,
kenmore and
ant to propose alternatives.
The goal of this post is to promote a vision of a comprehensive planning process as well as show the analytical framework for this process. To do this, I will address the Bowker in a larger planning context with six overlapping planning areas:
1. Bowker - existing roles and usage
2. Future demand and development – Allston, LMA, Seaport
3. New Back Bay Ramps – BU to Prudential
4. Pike Allston Interchange
5. Public transportation – Urban Ring, bus system, Allston / Watertown LRT or DMUs
6. Future of Storrow Drive
1. Existing Roles and Usage
The Bowker overpass serves as a key node on Storrow Drive (SDr*) with respect to commuter traffic carrying approx 52k (2011) vehicles per day. This total is already 15% lower than 10 years ago. Usage is weighted approx 1.2 to 1.0 coming from the North versus that coming from the South. I estimate that 40% to 50% of SDr trips come through Bowker either direction. Its future is entertwinned with SDr itself.
The Bowker is the main node of a Y-junction connecting the Southwest Corridor (and Mass Ave) through Storrow Drive to Fresh Pond Parkway in the west and Boston West End / Leverett Connector (I93, Tobin, Logan) in the east.
The Bowker serves
the following key roles:
A. Commuters north of the Charles River going to Longwood & Fenway, the Southwest Corridor (SWC), Northeastern University & Prudential and Mass Ave corridor & BU Med
- Northwest catchment from Rts 2 and 3 (Fresh Pond Pkwy) and Mass Ave Cambridge using (SDr eastbound)
- Northeast catchment from I-93, Tobin and Sumner (SDr westbound)
B. Commuters south of the Charles River going to Beacon Hill & West End/Garden, Logan, Tobin, I93 and Fresh Pond / Watertown / Cambridge.
- catchment from Rte 9, Jaimcaway, Columbus Ave and Mass Ave
C. Alternate route to the Mass Pike / Central-Artery for travel between LMA, Kenmore / Hynes and Harvard Sq, and East Boston / Logan, I93 & Tobin
D. Local routes for the Back Bay / Beacon Hill and Cambridge Harvard Sq and Cambridgeport
E. Bowker also permits c. 2k-3k daily ped and bikes to cross the Pike between Kenmore Sq and Mass Ave (a distance of approx 0.4mi)
2. Future Development
In addition to these existing roles, future demand will be driven by expected growth and development in the Harvard / Allston area, Longwood Medical Area and the Seaport.
The Harvard / Allston area is in the
early stages of
extensive residential development and expansion from Harvard in conjunction with the redevelopment of the former Beacon Yards and the straightening of the Allston interchange (see pt 3). The once in a century potential to reshape the street grid and transportation networks presents a critical opportunity to connect Fresh Pond to the Pike, improve North-South links between Allston and Cambridge .
The LMA is in the
late stages of development as a concentrated
employment corridor leading to increasing demand from the existing connections (Bowker) and the need for new transportation solutions including mass transit. This need is exacerbated by the developing residential and educational areas surrounding it. These growth areas include Wentworth, MassArt, Northeastern, Huntington Ave Corridor, Tremont Corridor and Roxbury Crossing.
Finally, ongoing residential and employment development at the Seaport District will likely lead to significant transportation demand between it and the LMA, SW corridor and Allston areas.
3. Back Bay Interchange
MassDot is already considering a “
BackBay Access” scheme involving a new interchange with the Pike between the BU Bridge and the Prudential. This interchange is already seen as crucial to the growth of the LMA+. But more importantly, if fully executed it would allow the Pike / Central Artery to replace the road demand for travel both east and west between Fresh Pond Pkwy (the Eliot Bridge), the Bowker and the Leverett Connector. Remaining demand would constitute more local traffic which could satisfied by smaller roads (see pt 5).
4. Pike Allston interchange
Now that the Beacon Yards have been closed and along with the coming automation of the Pike toll system,
MassDot is planning to ‘straighten’ the Pike over Beacon Yards,
remove the tolls and rearrange the Allston interchange. This project is also related to Harvard’s development plans.
Several critical opportunities arise from this project. There is a prime opportunity to reconnect lower Allston with the rest of the city, improve the through connections and bridges to Cambridge while imrpoving the crossings with SDr. Without the distance of Beacon Yard to cross there is the opportunity to connect BU north to Allston and improve north/south movement from Brookline to Cambridge by creating redundancy. For example on Babcock, Malvern or Pleasant St.
More critically for the Bowker planning there is the opportunity to more directly connect the Rte 3 Eliot Bridge traffic to the Pike eastbound instead of a messy merging with Soldiers Field Road (SFR), intersections with N Harvard, Western and Cambridge only to demerge 2 miles later. Providing this connection could accommodate one of the two key demand generators for the Bowker and SDr.
Instead of following the river where there is no inherent demand destinations, SDr might be moved onto a new alignment from the Eliot Bridge intersection on a new southeast crossing for a straight alignment directly to a Pike interchange. Portions of this road might run below grade with limited interchange at N. Harvard and Cambridge. Thus virtually the entire length of SDr from Everett St to the BU Bridge could be eliminated, or at the very least massively calmed and made permeable. This proposal would be a fantastic opportunity for growth at Harvard and Allston and BU to be connected to the Charles without crossing SDr. A descriptive example of this plan can be found
here. I would propose something more radical, straighter, with a new crossing, but this provides a good conceptual starting point. It was also discussed on this fora before
here (F-line's first post?)
5. Public Transportation
Most critical is the role for public transportation in removing vehicle demand given the extensive development and densification described above. Many of the needs can be addressed existing well-defined mass transit plans. Much of the vehicle demand from SDr comes from places that currently have, or are planned to have transit access.
I believe one of the critical missing components is good connections to the heart of the LMA and the need for more direct connections from the northwest of the Charles without going downtown or making multiple transfers. The
Urban Ring proposal would directly address this demand (obviously there are many variations). Allowing for transfers between the Red line in Cambridge, CR and busses to cross the river and come through Kenmore, LMA, Dudley. There is also scope to take demand from Chelsea, Charlestown and Revere.
A second major program would involve improved capacity, reliability and headways. A program which would benefit all transit users. Similarly an improved bus network could add critical support with better coverage and connections and improved reliability.
Thirdly mass transit service of some kind to Waltham and Watertown, such as DMUs, or a Red line extension to Arlington and Lexington. There are many different
ideas most of which have been aired in these fora.
Finally, some of the demand could be captured by CR providing further impetus for the North-South Link project to improve connection time and reduce transfers.
6. Future of Storrow Drive
In short, given the demand drivers for Bowker and its large share of traffic on the SDr it ought to be possible to reconsider the role of SDr. If substitution of the Pike / Central Artery and mass transit reduced the demand for SDr by half 25k per day it ought to be feasible to move to a
4 lane grounded signalized boulevard. This would allow far better access to the Charles and greater access for pedestrians, bikes and recreation.
That's all for now. CTSH may be sorry he asked. I have a few other posts about demand on the Bowker that will follow. My hope is that this inspires further thinking on the subject. I know there has been considerable attention paid to this topic in previous postings at other threads.
However, it is still possible that the final conclusion is that Bowker is not possible or desirable. The three main hurdles are (1) functional interchange with the Pike, funding capacity for transit improvements, ability of Pike / CA to take further demand.
* I am aware that SDr stops at the BU Bridge and becomes Soldiers Field Road, however for simplicity and naming conventions I will refer to this road west until the Eliot Bridge as SDr. From Eliot Bridge to North Beacon St, I will continue to call Soldiers Field Road for reasons that will become clear later.











