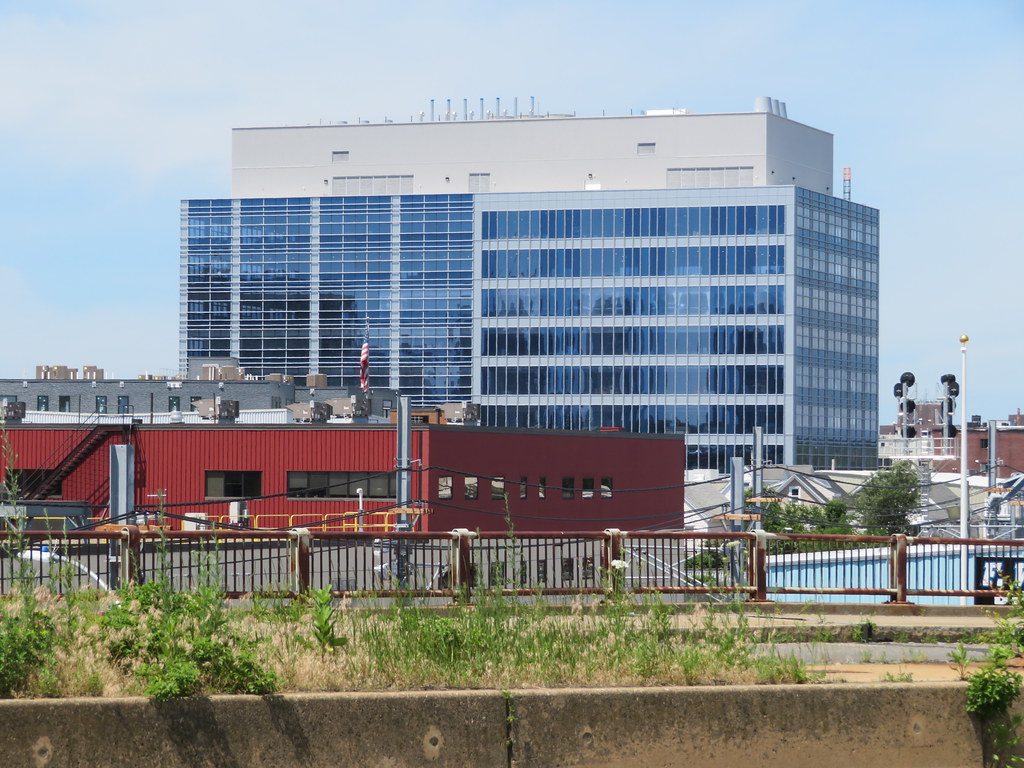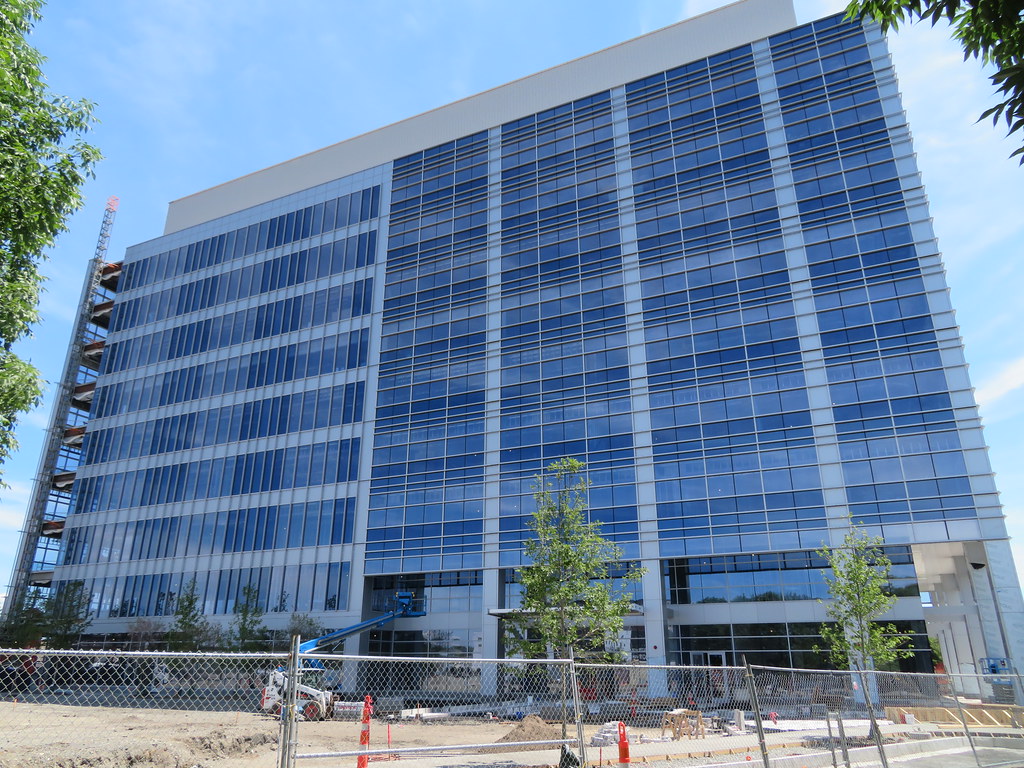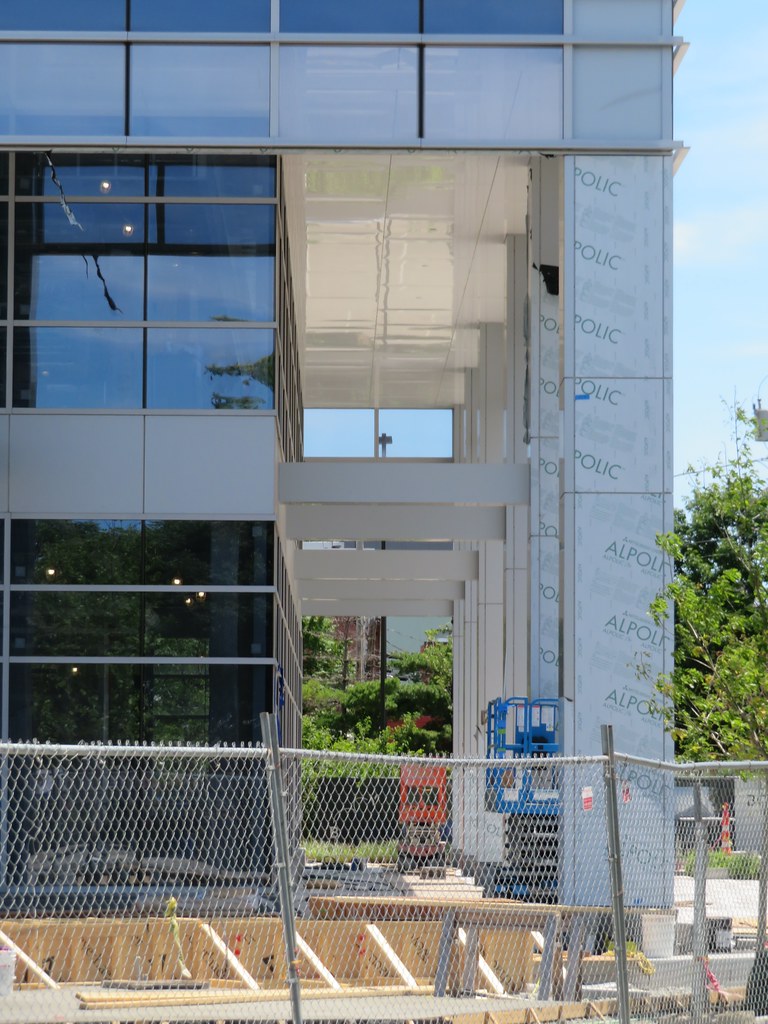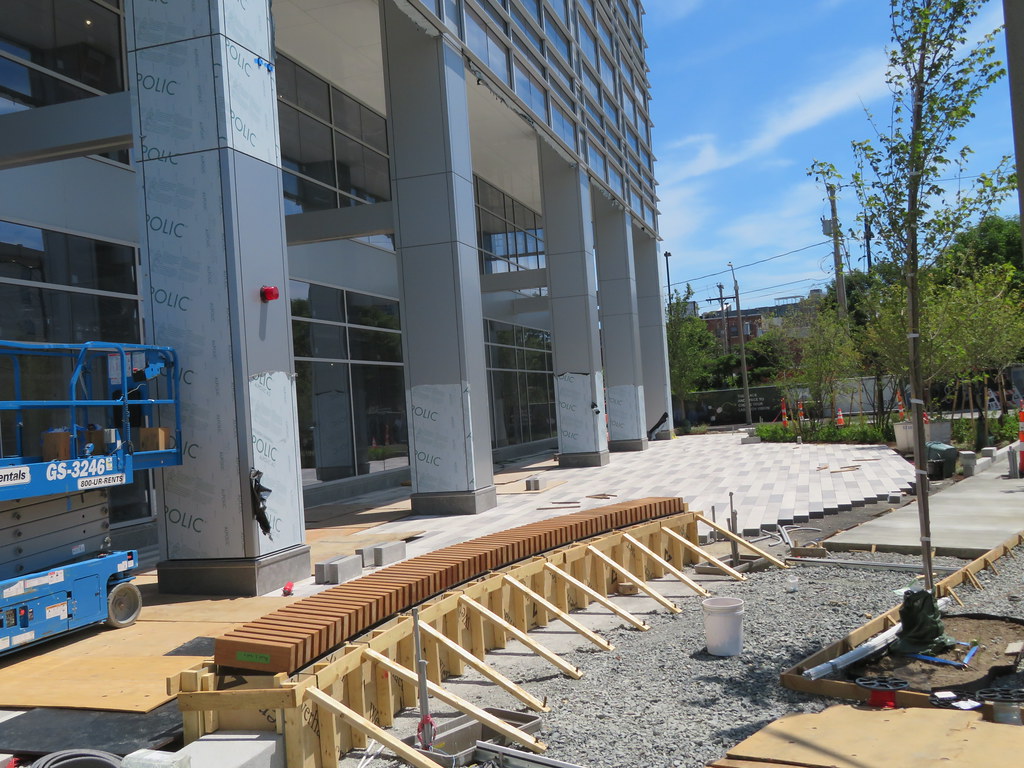I'm not directly involved with the team so I can't confirm, but I believe you are correct Equilibria regarding the future south condition.
It's true the wall that the service side creates isn't great, I'll agree on that point. There have been pushes for softening that edge/creating better connections but ultimately compromises have to be made. You can't get around needing a service face to the building, and while the south side may be the most "obvious" looking right now, with future plans for both Boynton Yards and Union SQ, orienting the building north probably makes more sense. At least, that was the approach taken. Hopefully when South St is realigned that south face can be readdressed a bit.
I'm not sure how much I am allowed to share but I will say it has been exciting seeing this project develope.
 IMG_9010 by Bos Beeline, on Flickr
IMG_9010 by Bos Beeline, on Flickr IMG_9013 by Bos Beeline, on Flickr
IMG_9013 by Bos Beeline, on Flickr IMG_9026 by Bos Beeline, on Flickr
IMG_9026 by Bos Beeline, on Flickr IMG_9039 by Bos Beeline, on Flickr
IMG_9039 by Bos Beeline, on Flickr IMG_9041 by Bos Beeline, on Flickr
IMG_9041 by Bos Beeline, on Flickr IMG_9042 by Bos Beeline, on Flickr
IMG_9042 by Bos Beeline, on Flickr IMG_9043 by Bos Beeline, on Flickr
IMG_9043 by Bos Beeline, on Flickr IMG_9045 by Bos Beeline, on Flickr
IMG_9045 by Bos Beeline, on Flickr