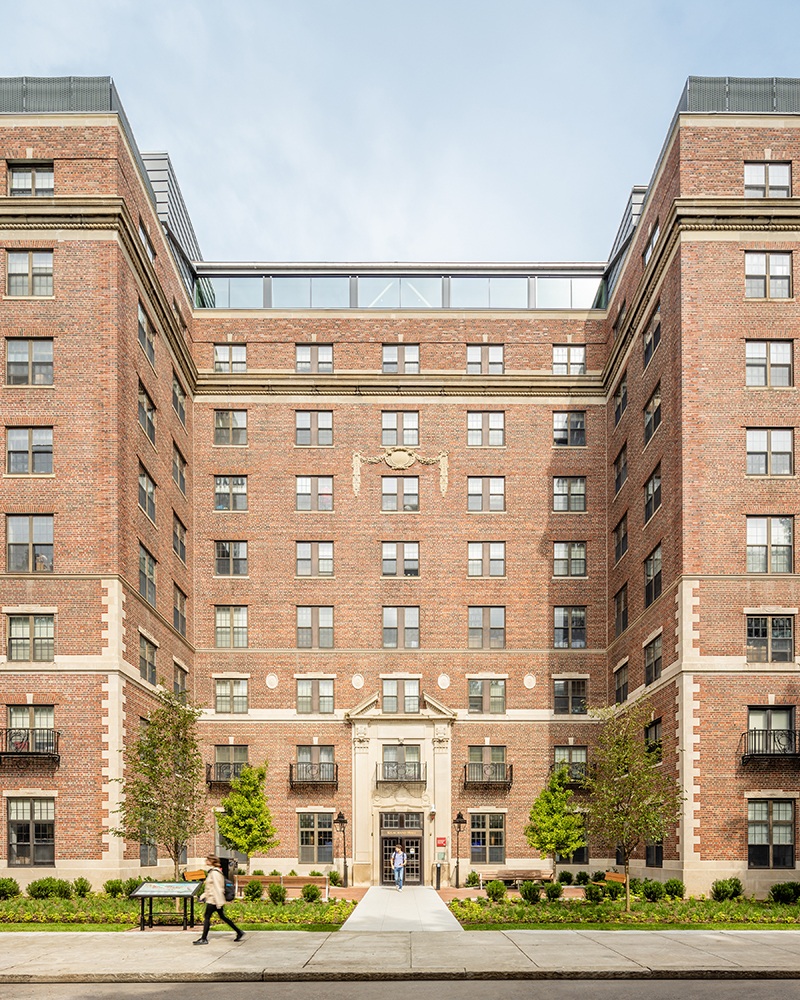Finegold Alexander, Consigli and LeftField complete project at Boston University
“
Boston, MA According to Finegold Alexander Architects, they completed the renovation and 9thfloor reconstruction of Kilachand Hall at Boston University (BU). The project, which began with a comprehensive study in 2014, has now reached its final stage, marking a significant milestone in the improvement of the Arvind and Chandan Nandlal Kilachand Honors College facilities. Finegold Alexander worked on this project with Boston University, construction manager Consigli Construction Co., Inc., and owner’s project manager
LeftField.
The goal of the 9thfloor reconstruction was to create flexible, fully accessible student study, gathering and co-curricular spaces for the students of Kilachand Honors College and additional Kilachand Hall residents. The design includes spaces designed with moveable, flexible furnishings where students can gather and study. A new seminar room supports the interdisciplinary pedagogy of the Honors College, as do small group study rooms – all with river and skyline views of the city. An acoustically isolated music practice room provides space for students to explore their musical interests within the floor.
Another major driver of the 114,650 s/f project was to address accessibility, and with the creative repurposing of found space on residential floors, the design incorporated accessible bedrooms and bathrooms. Significant life safety upgrades were integrated into the renovation, including the installation of an internal stair and two elevators to accommodate the increased occupant load on the 9th floor, allowing for the removal of exterior fire escapes. The exterior of Kilachand Hall received meticulous attention, with extensive restoration of the 1927 brick and cast stone exterior carefully restored. Infrastructure renewal, including the installation of a new emergency generator elevated above the university’s base floor elevation, further advanced the building’s resiliency…”
https://nerej.com/finegold-alexander-consigli-and-leftfield-complete-project-at-boston-university

