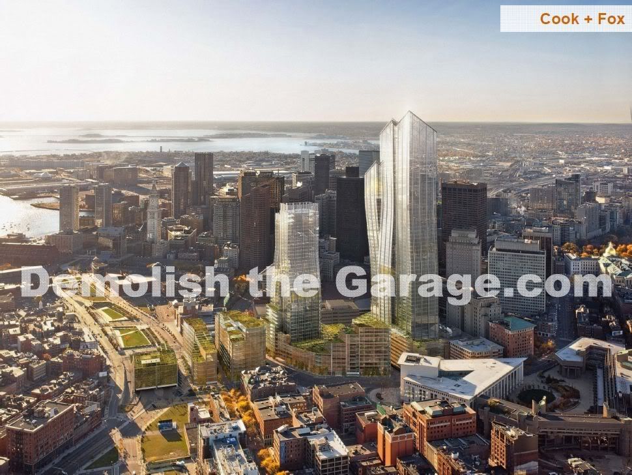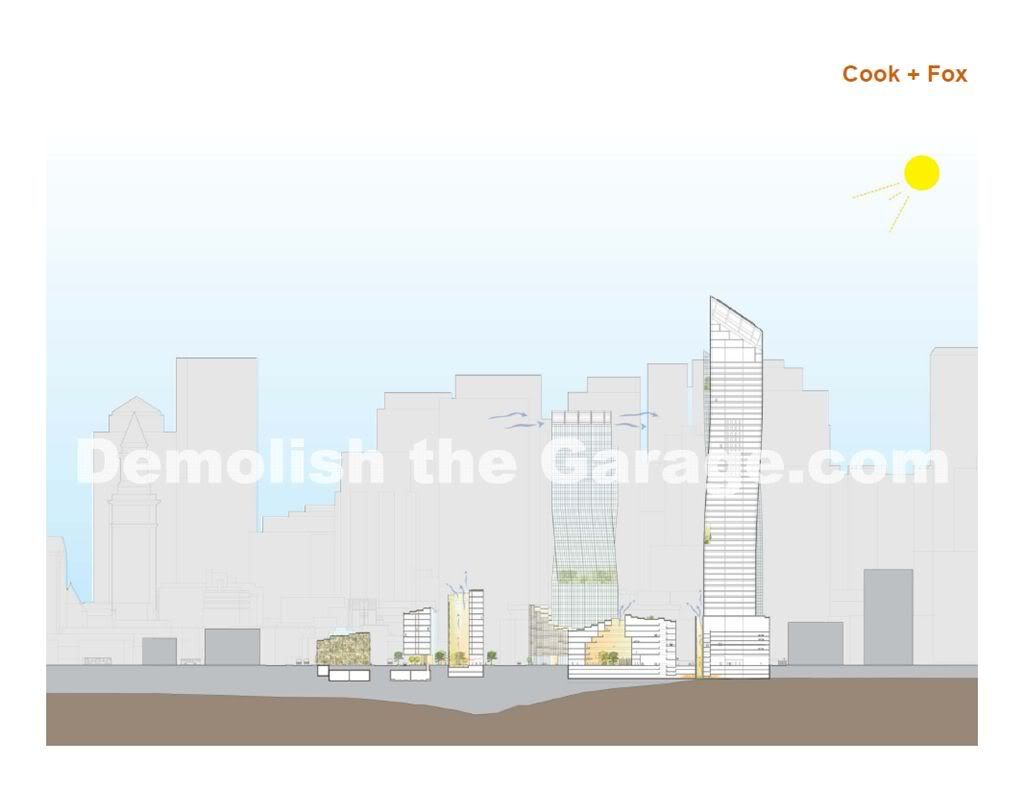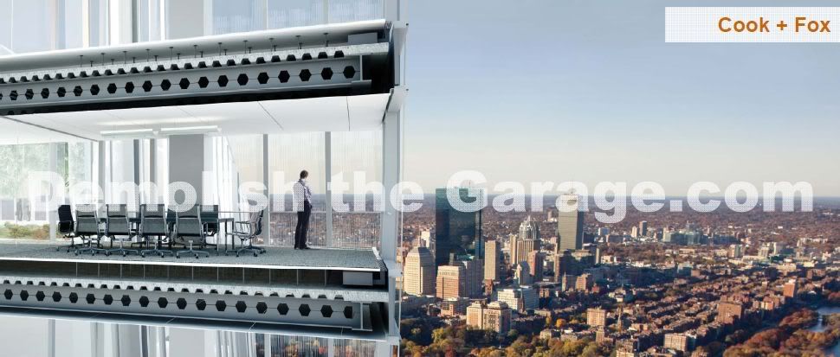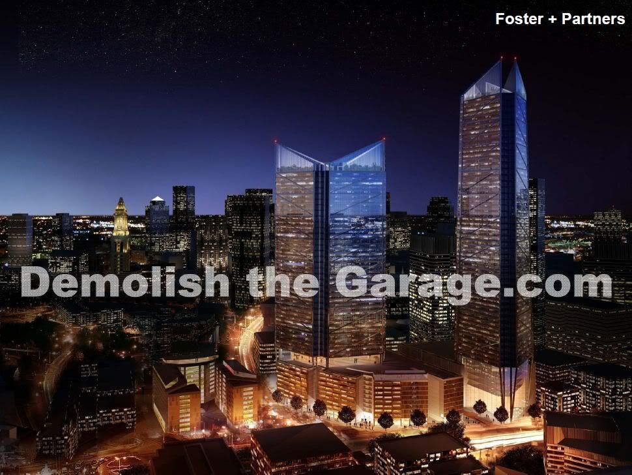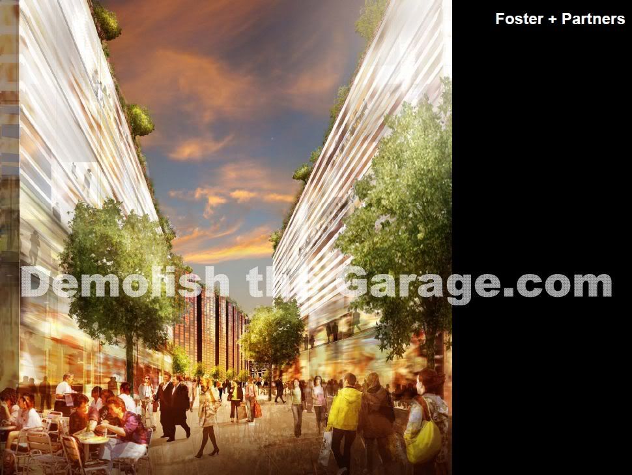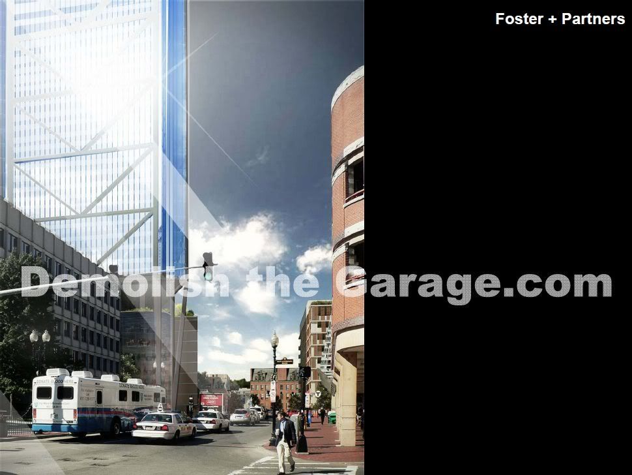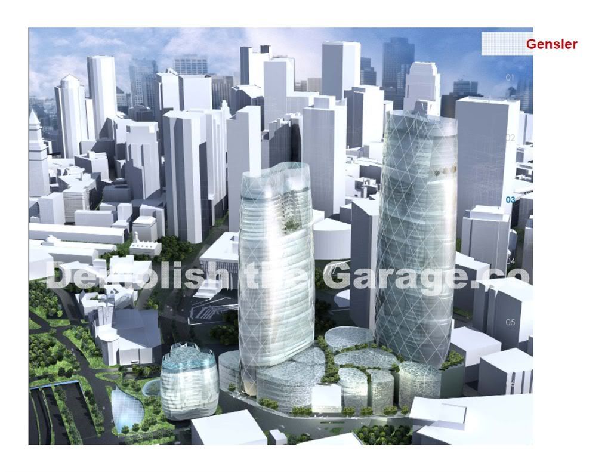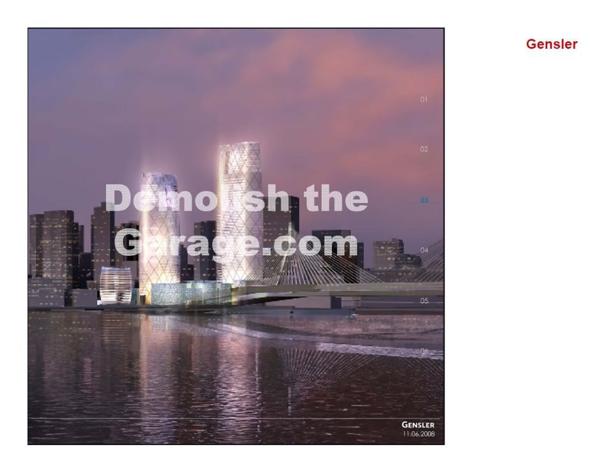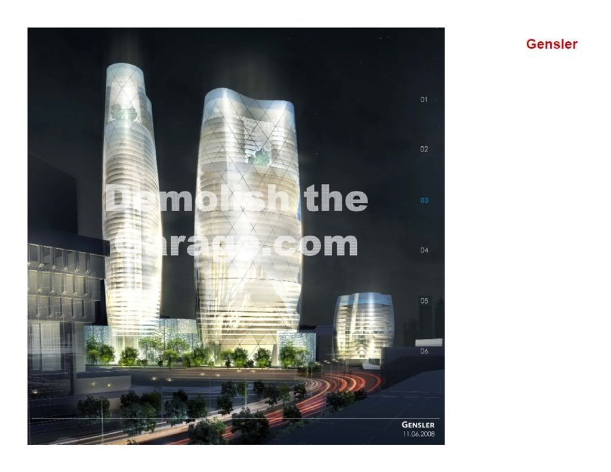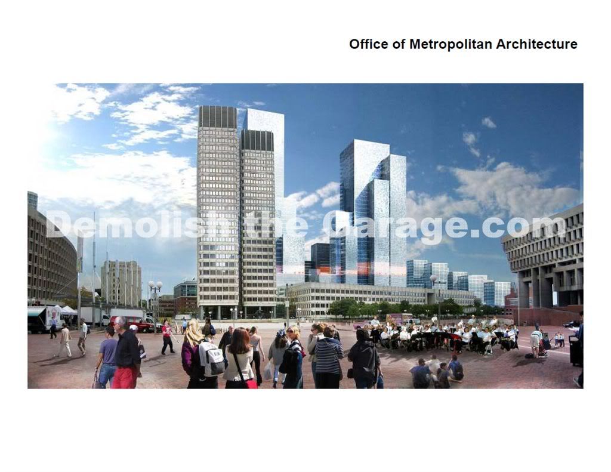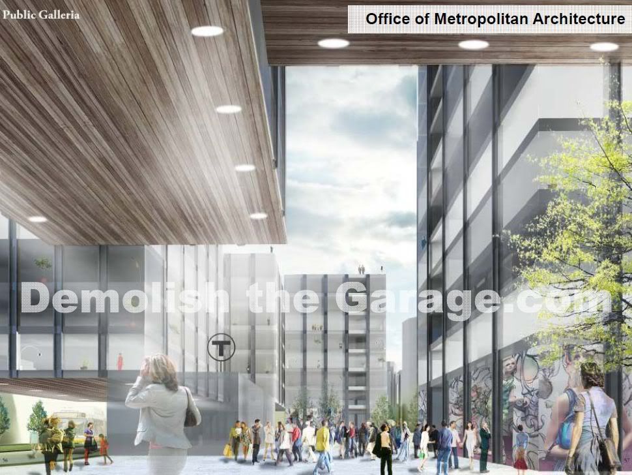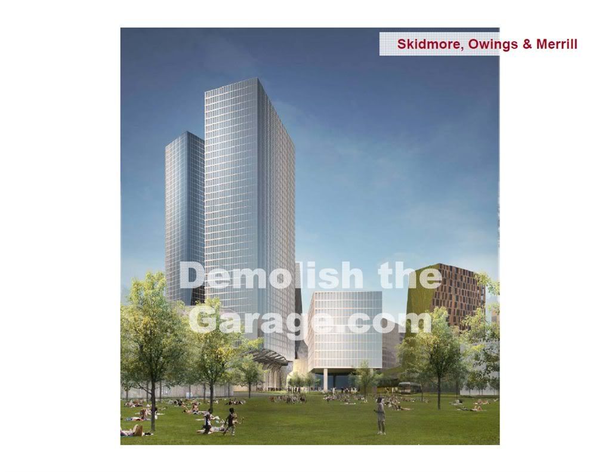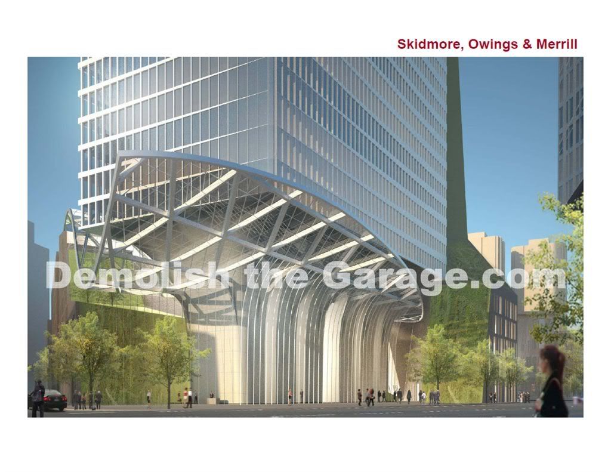Patriots_1228
Active Member
- Joined
- Jun 19, 2007
- Messages
- 368
- Reaction score
- 1
Re: Congress St Garage is being sold.
Are all these towers the same 52 and 42 stories or whatever it was?
or do the different proposals vary in height. The gensler one looks really short compared to some of the others.
Are all these towers the same 52 and 42 stories or whatever it was?
or do the different proposals vary in height. The gensler one looks really short compared to some of the others.


