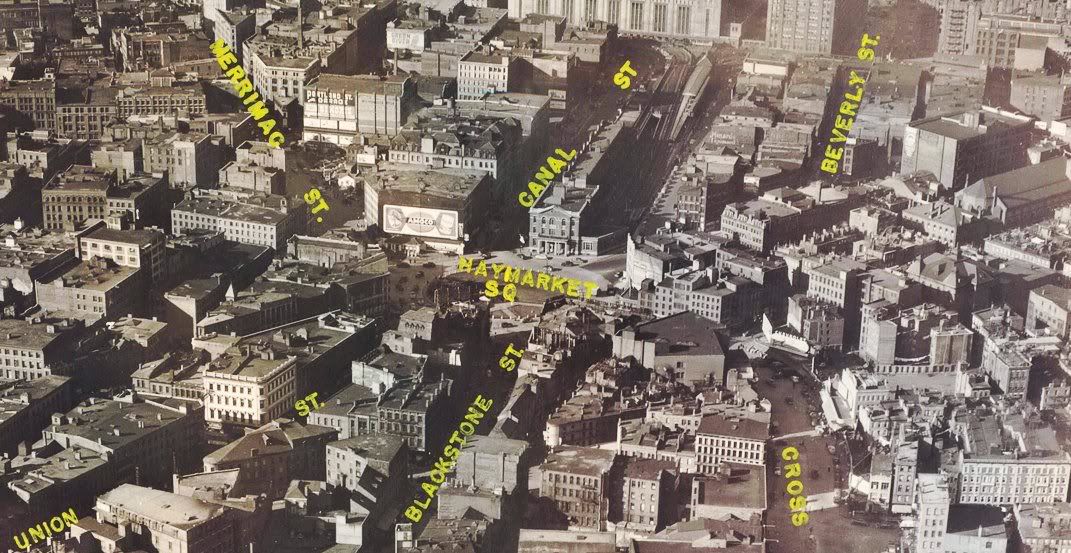Joe_Schmoe
Active Member
- Joined
- May 25, 2006
- Messages
- 374
- Reaction score
- 0
Re: Gov't Center Garage Redevelopment
Can we vote for "back to the drawing board"?
I've come to the realization that the success of a Boston building is determined by how well the building works in winter. Does it enliven the space? Make the place feel warmer or inviting? Work well in the bleak grey January gloom? (Notice how all of these renderings are shown in sunny summer days.) All of these designs are cold cold cold.
One of the guiding principles of the designs should have been to create (or recreate) Haymarket Sq as an actual place. All of these designs just keep the existing street lines and retain this space as a throughfare rather than public square. I'd put back the circle that used to cap off the Bulfinch Triangle and formed Haymarket Sq. (I'll post pictures when the Boston Historical Society website is working again.)
Can we vote for "back to the drawing board"?
I've come to the realization that the success of a Boston building is determined by how well the building works in winter. Does it enliven the space? Make the place feel warmer or inviting? Work well in the bleak grey January gloom? (Notice how all of these renderings are shown in sunny summer days.) All of these designs are cold cold cold.
One of the guiding principles of the designs should have been to create (or recreate) Haymarket Sq as an actual place. All of these designs just keep the existing street lines and retain this space as a throughfare rather than public square. I'd put back the circle that used to cap off the Bulfinch Triangle and formed Haymarket Sq. (I'll post pictures when the Boston Historical Society website is working again.)
Last edited:




