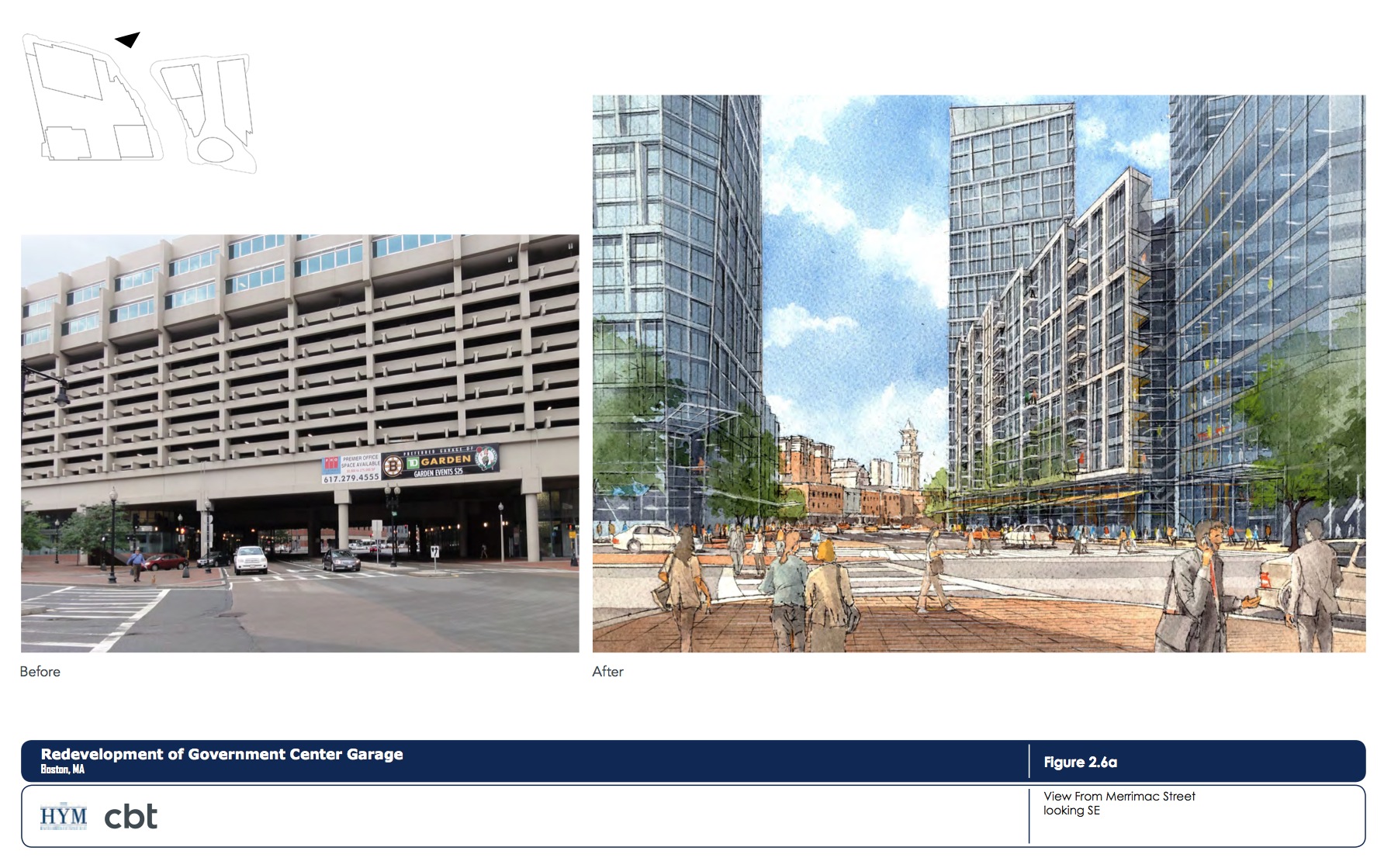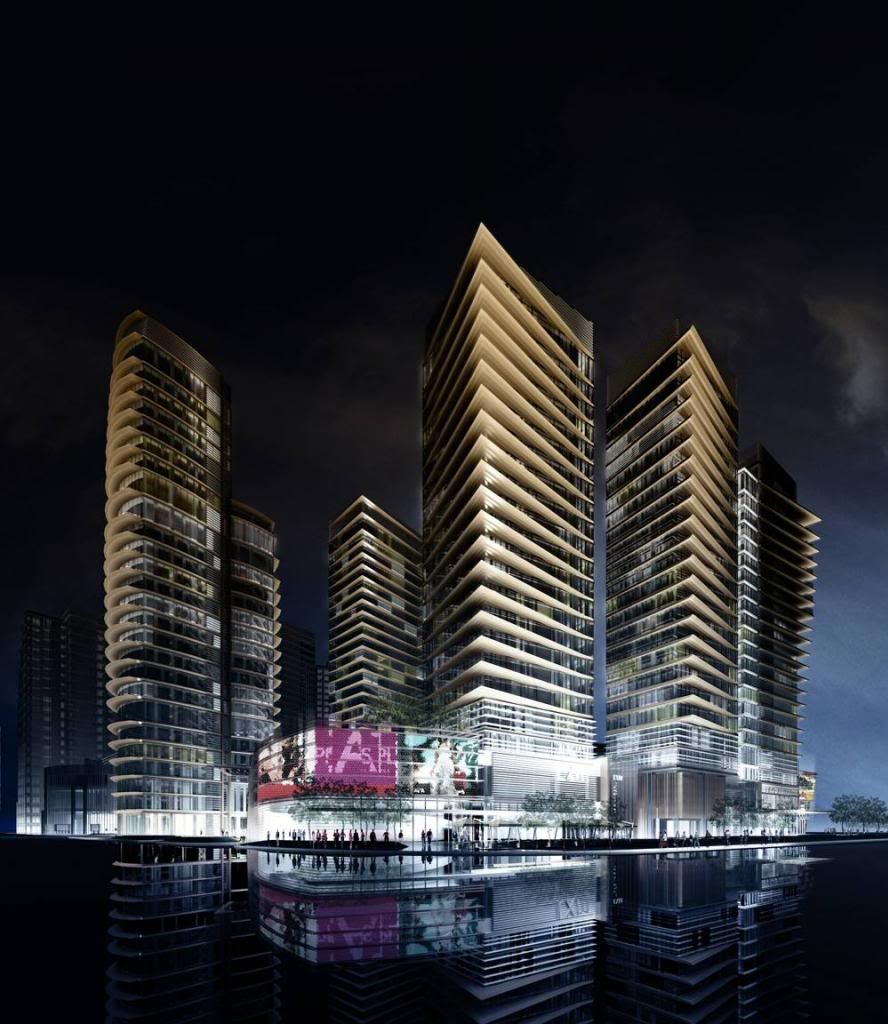stick n move
Superstar
- Joined
- Oct 14, 2009
- Messages
- 12,130
- Reaction score
- 19,025
Re: Congress Street Garage Development
Thats true but also there are a lot of buildings that stuck to the render 100% or very close, avalon exeter, the clarendon, liberty mutual, liberty wharf, w hotel, 120 kingston. So I know the negatives stand out more, but in reality that is not always the case, not to mention this thing has already been changed a few times and I got a feeling this last change is gonna be it, only time will tell.
Yeah, but I'm thinking those street-level shots, pretty as they are, will go the way of the dodo once they start value-engineering. Think Pier 4. Awesome renders - until the shovel went in the ground and we found out what it would REALLY look like (I know it's the rear building that wasn't in the render that's under construction, but I don't really expect better from the others...)
Thats true but also there are a lot of buildings that stuck to the render 100% or very close, avalon exeter, the clarendon, liberty mutual, liberty wharf, w hotel, 120 kingston. So I know the negatives stand out more, but in reality that is not always the case, not to mention this thing has already been changed a few times and I got a feeling this last change is gonna be it, only time will tell.



