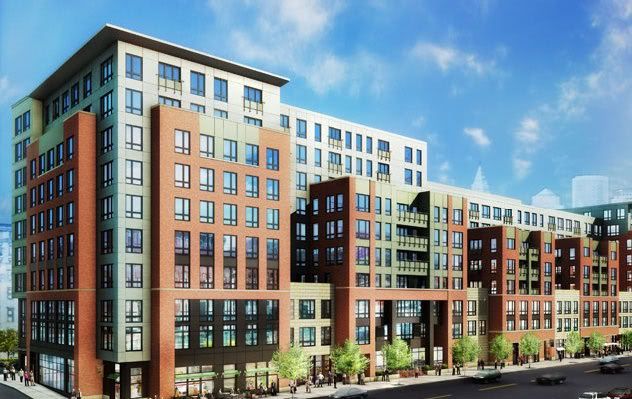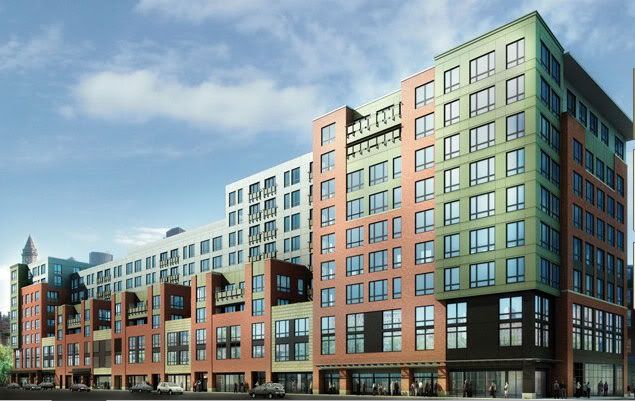KentXie
Senior Member
- Joined
- May 25, 2006
- Messages
- 4,195
- Reaction score
- 766
Turnpike Authority picks developer for Bulfinch site
May 31, 2006
The Massachusetts Turnpike Authority said it has designated Boston Development Group to develop a 34,900- square-foot site in Bulfinch Triangle near North Station. Boston Development is proposing to build 63 units of housing, 136,000 square feet of office space, and 22,000 square feet of ground-floor retail near Causeway Street and Valenti Way . The site was one of four included in a request for proposals issued by the Turnpike Authority last year and is the third to have a designated developer. (Chris Reidy)
May 31, 2006
The Massachusetts Turnpike Authority said it has designated Boston Development Group to develop a 34,900- square-foot site in Bulfinch Triangle near North Station. Boston Development is proposing to build 63 units of housing, 136,000 square feet of office space, and 22,000 square feet of ground-floor retail near Causeway Street and Valenti Way . The site was one of four included in a request for proposals issued by the Turnpike Authority last year and is the third to have a designated developer. (Chris Reidy)



