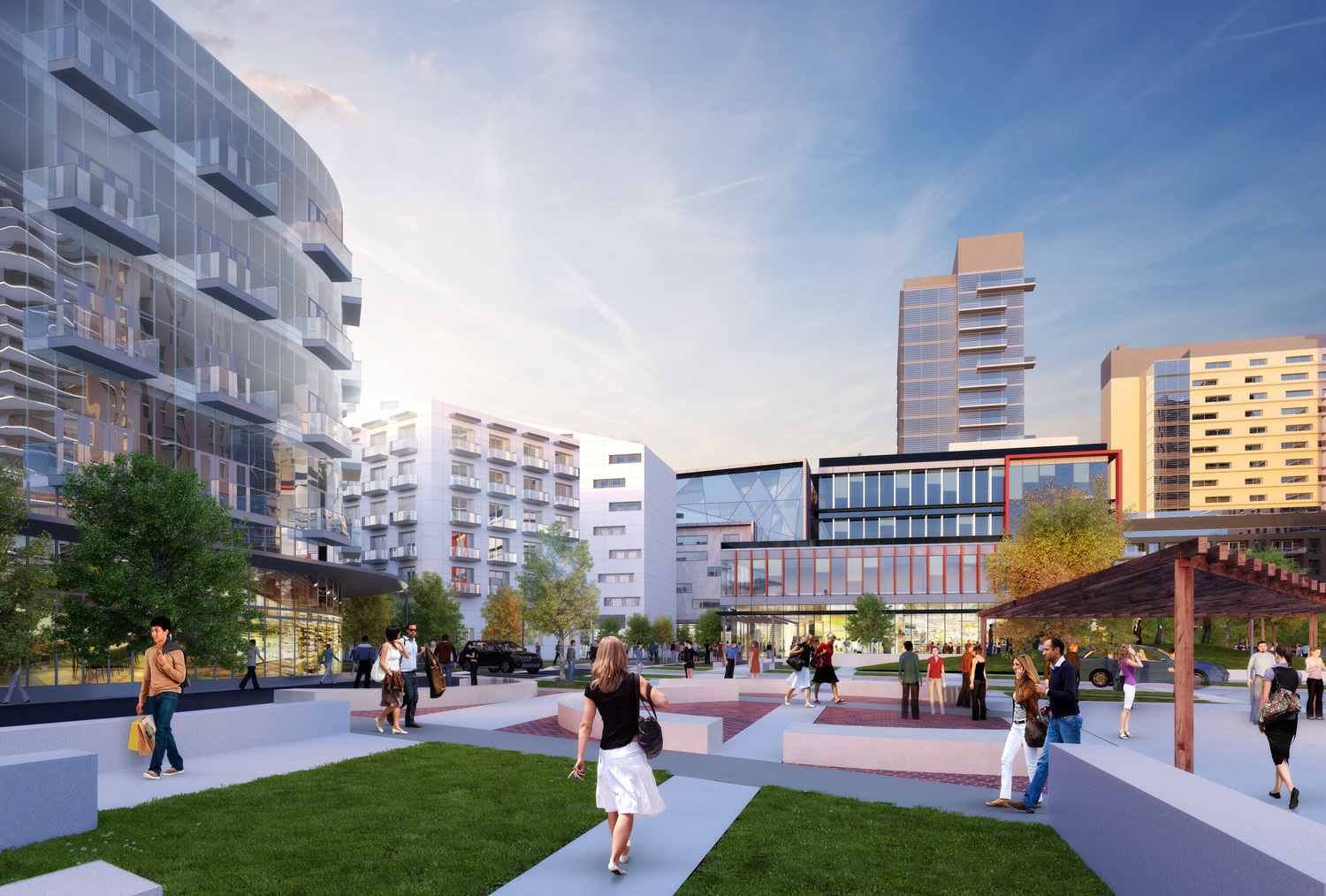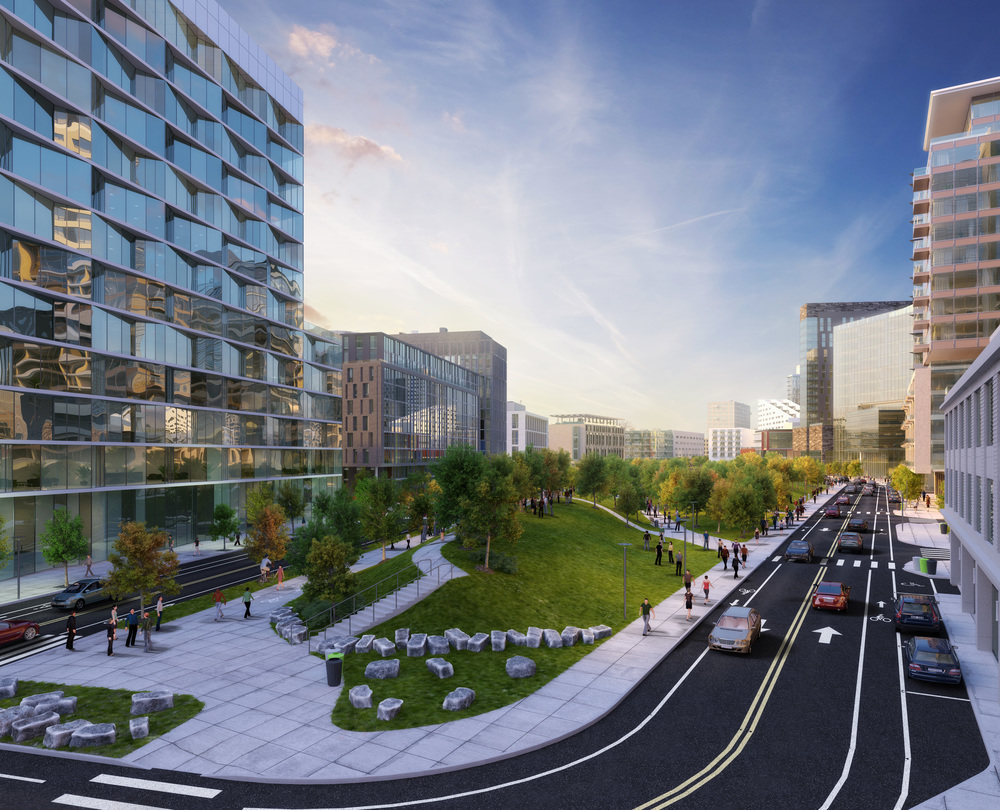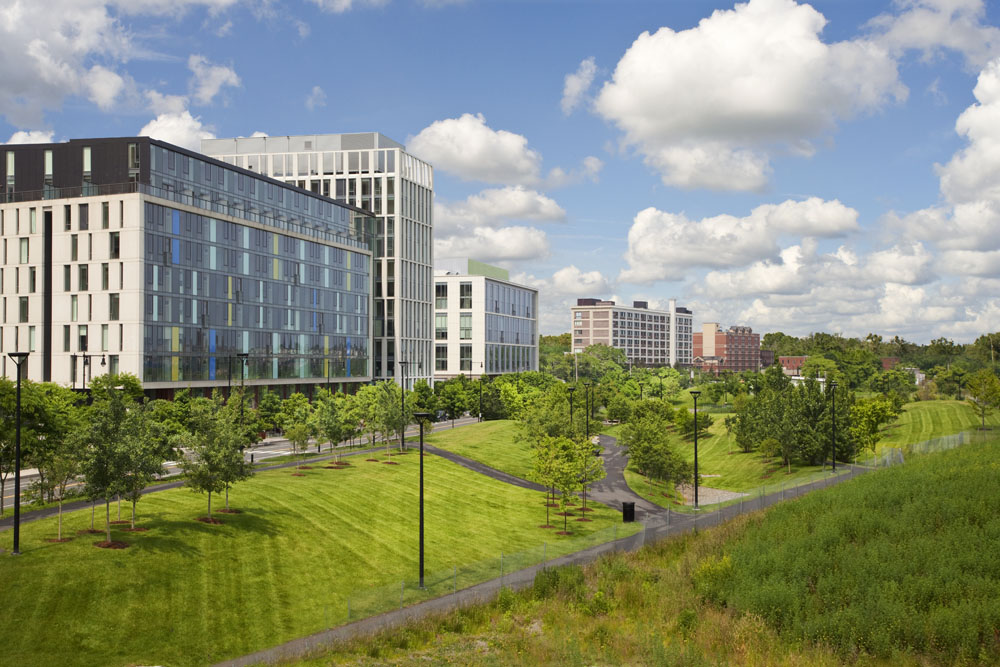Re: NorthPoint Cambridge (The one that was train yards, the big plan.)
The 3rd render up is the most current masterplan to date:
I was looking at this development and kind of came up with a theory. This area is basically going to be secluded off in its own corner of Cambridge enclosed on all sides. To me it looks like its going to be a separate little nook of the city where the best of the best of Cambridge work. Essentially an office park/our mini little silicon valley right in the city. We've for years been trying to retain talent from MIT and Harvard after they graduate who usually move on to bigger and better things. To me this looks like an answer to that.
You can see it has its own courtyard for the people who work here. Also a park, waterfront, transit... Its basically its own little city, for the most part cut off from the rest of Cambridge. It looks like the perfect place to build a bunch of shiny new office buildings/labs, that are just separated from each other enough to give them space to work and park, where people can drive from their expensive suburban homes right up to their building or walk over from the green line.
Basically you get the benefits of an office park, but in the middle of the city, the modern take on an office park. It seems designed to keep these people in this one area where they don't have to really deal with the bs of chinatown or dtx or anything like that. Just the best minds of our college base off in their own corner working together, mingling, taking a stroll through the park at lunch, and then they hop in their audi in the parking garage and go home at the end of the day. Its close enough to the rest of the surroundings to venture out, but inclusive enough that you don't have to.
Basically this looks like the answer to keeping talent in the city, give the best minds their own piece of the city to work together, a nice park, access to the water, transit, but separated enough that they don't have to really be bothered by the normal hustle and bustle of downtown. Then you still get the entire rest of Cambridge and Boston in very close reach plus the 128 belt and seaport and it looks like a perfect storm.


















.jpg?format=1500w)

