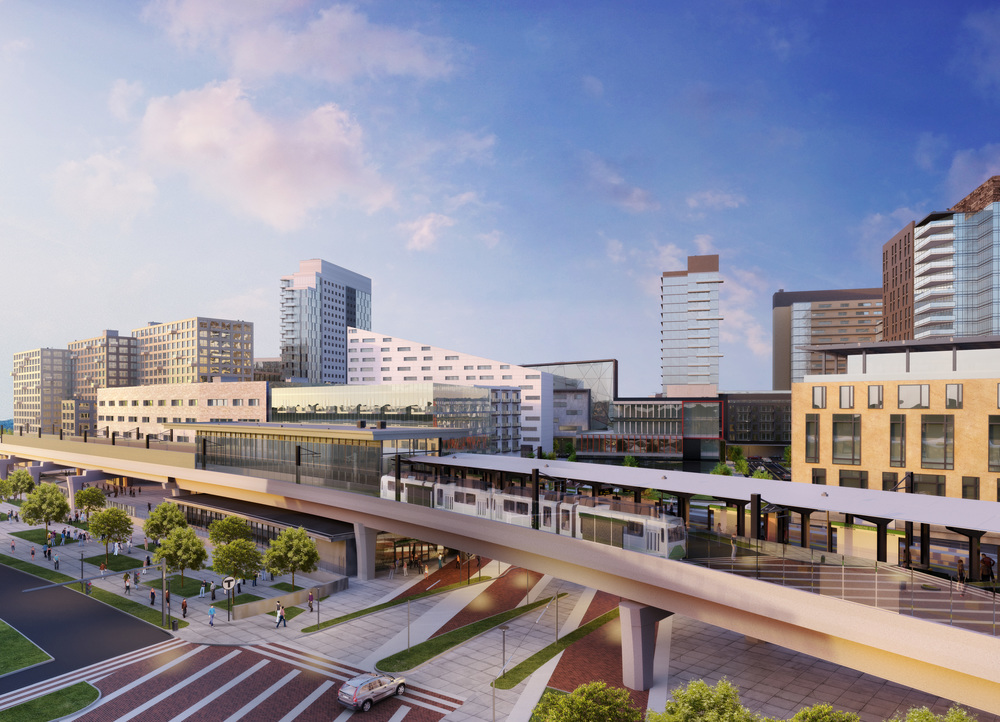Revised plan[edit]
The Green Line Extension project was found to be far over budget in 2015 and, on May 9, 2016, a revised plan for the Green Line Extension was proposed that would not incorporate a community path in the viaduct that will be built on the southern portion of the project, so as to save money. As a result, the community path will now terminate at Washington Street, Somerville instead of Water Street in Cambridge. The new path design shifts from the west side of the track to the east side and then back again between Central Street and School Street and has fewer entrances from cross streets. South of Washington Street, bike commuters would have to use city streets, including the McGrath Highway, to reach the Charles River Bike Path network and downtown Boston.[17]








































