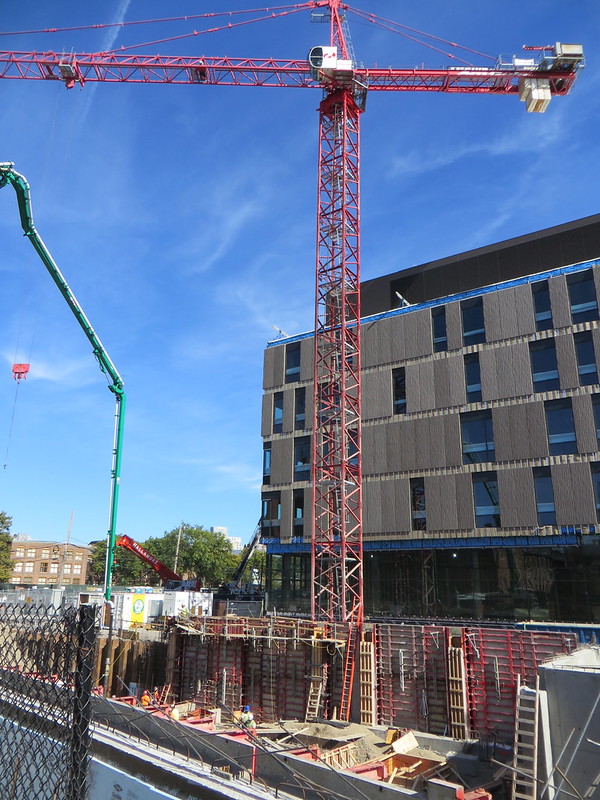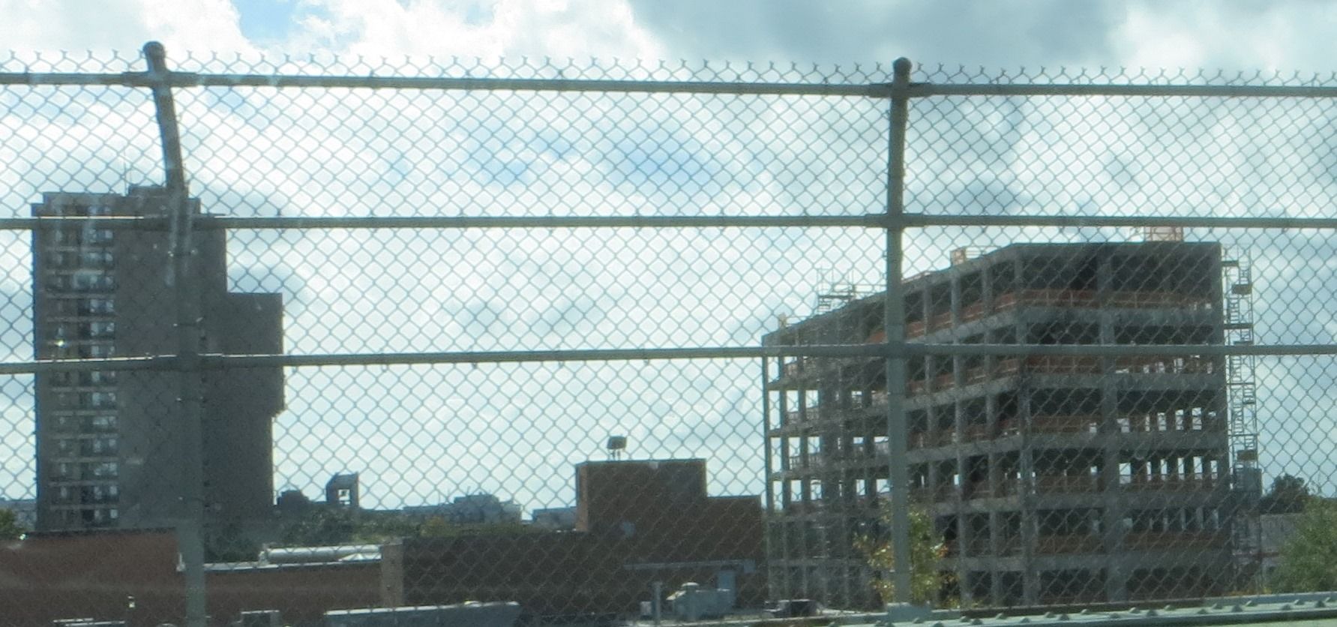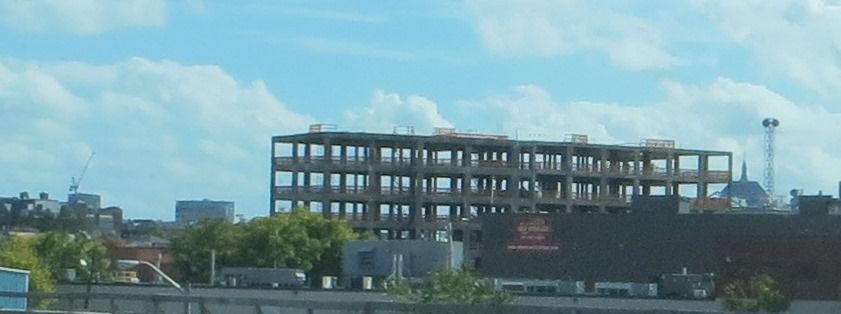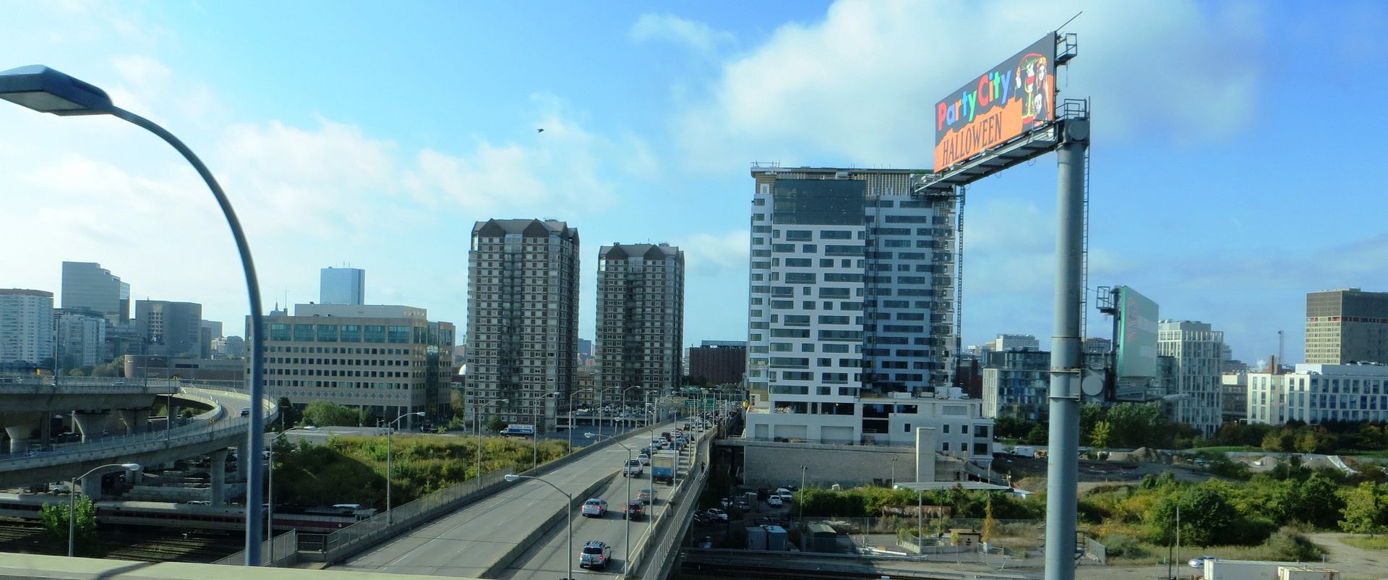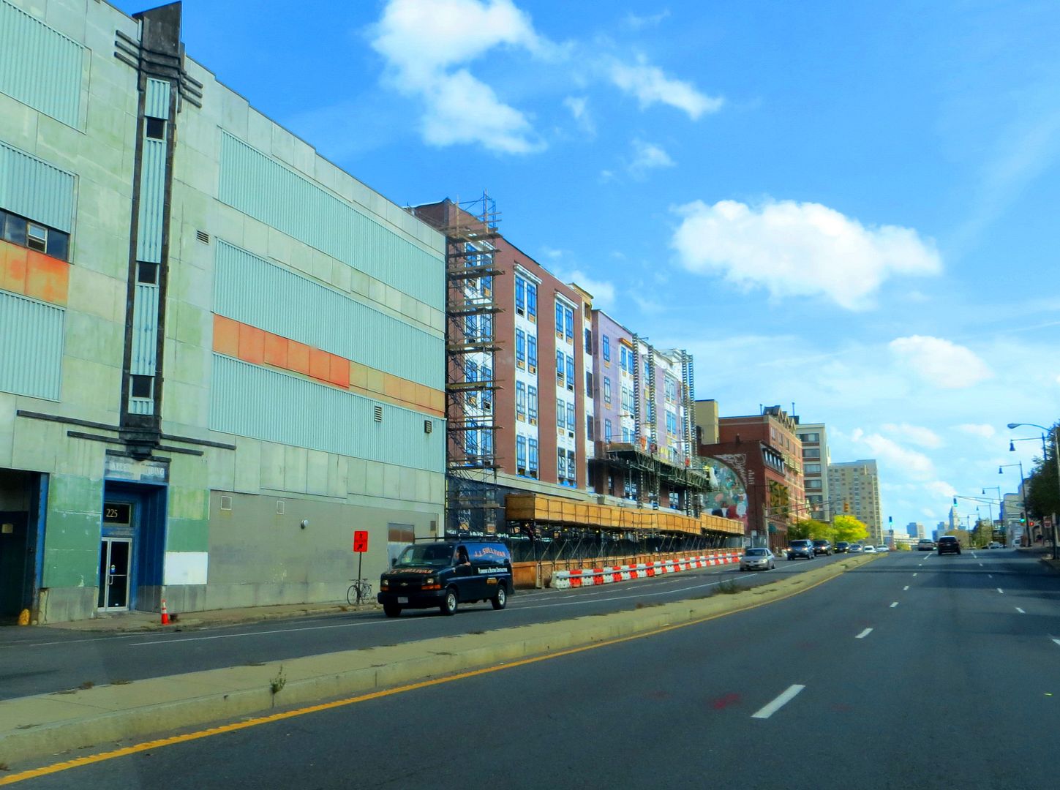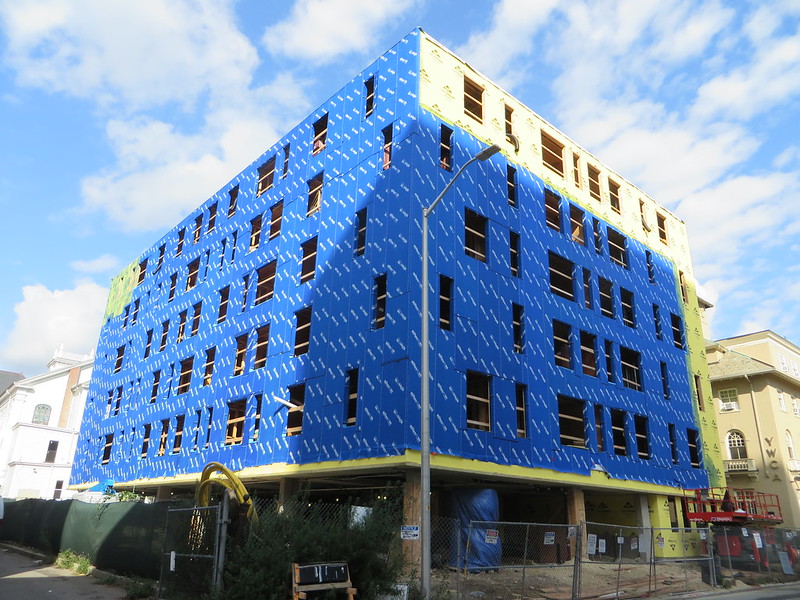Education First headquarters debuts in Cambridge
By Taryn Luna | Globe Correspondent October 16, 2014
EF Education First is helping to put the “Lost Half Mile” back on the map.
The stretch of former industrial land between Charlestown and Cambridge will soon have a hair and nail salon, a gym, a Hubway station, and a 250-seat bar and restaurant with an outdoor patio overlooking the Charles River. And it’s all inside the international education company’s massive campus.
On Thursday, the company will debut its new 300,000-square-foot building — it cost $125 million — at a grand opening ceremony. The structure is a centerpiece in the redevelopment of an area, now called NorthPoint, that was once dominated by warehouses and rail yards.
Education First’s unconventional complex emphasizes open work spaces and doesn’t have any individual offices. It features a glass waterfall that juts down the middle of the building, streaming natural light inside.
“We’re moving away from people sitting in offices, where they put their heads down in their own work, for a more collaborative space where people can share ideas and experiences and foster new ideas by working together,” said Edward Hult, EF’s chief executive of North America. “It’s fun, and we’re excited about it.”
The 10-story building is also a symbol of business growth at EF, despite a lack of general recognition among many US travelers. The company offers a wide range of educational travel experiences, including domestic and international group tours for students and adults and study-abroad programs. It also operates an extensive roster of English-language schools.
The private Swedish company, which started 50 years ago with three workers, employs 37,000 people in 52 countries. EF operates more than 500 schools and offices around the world and, to date, has served more than 15 million customers.
Executives say the company has doubled its revenues and number of customers over the last five years by capitalizing on the need to speak English in order to compete in a global economy. The company expects 2 billion people to be trying to learn the language by 2020. Next year, EF intends to open at least one school every two weeks in China.
“We’re expanding very rapidly,” said Martha Doyle, chief operating officer for EF Properties, the company’s real estate arm. “International education is something that everyone is interested in right now.”
EF’s educational travel offerings are also boosting its growth, said Carylann Assante, executive director of the Student & Youth and Travel Association, a trade group in Virginia. Global student travel, in particular, has grown into a $30 billon industry, and EF is one of the largest companies in the market, she said.
“EF has grown with the student travel market as parents and teachers recognize the value for their students’ education and cultural growth,” Assante said.
The company’s North American headquarters is also growing. The new building will double EF’s footprint near the Charles River.
The company is also negotiating a public-private partnership to construct a third building on an adjacent parcel occupied by the Department of Conservation and Recreation. That building would probably be shared, serving as the agency’s headquarters and providing space for the company.
The interior of the buildingset to open Thursday was designed by Fiona Kennedy, EF’s global director of architecture and design. It’s rare for a company to have in-house designers, but Kennedy and her team plan all EF offices and schools.
The design is centered around an open staircase that serves the entire building, which features glass exterior walls.
Kennedy designed common spaces — a “living room” on the ground floor, ping-pong tables on another, lounge areas on every other floor, and water bars — near the front of the building to draw employees toward the water views. The windows in one auditorium put Interstate 93 and Storrow Drive on display.
Kennedy was even responsible for the building’s furniture, sourced from all over the world. The bookshelves in the lobby are from Amsterdam. There are extra-high German wingback chairs on the fifth floor, and Italian quilted sofas on the ninth floor.
“The height of the back and depth of the seat, everything is considered and affects how you use that furniture,” Kennedy said. “We tried to keep things as simple and natural as possible.”



