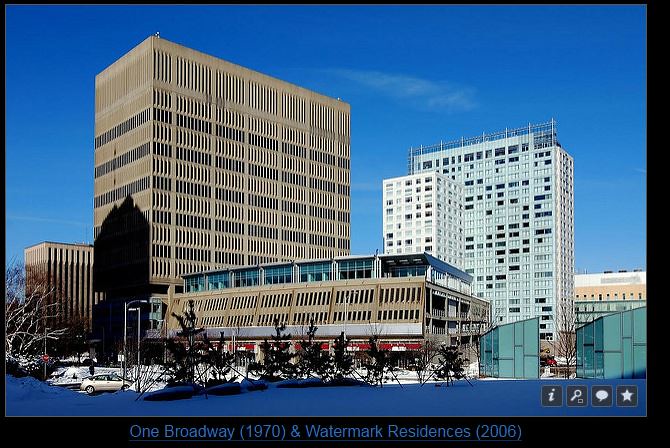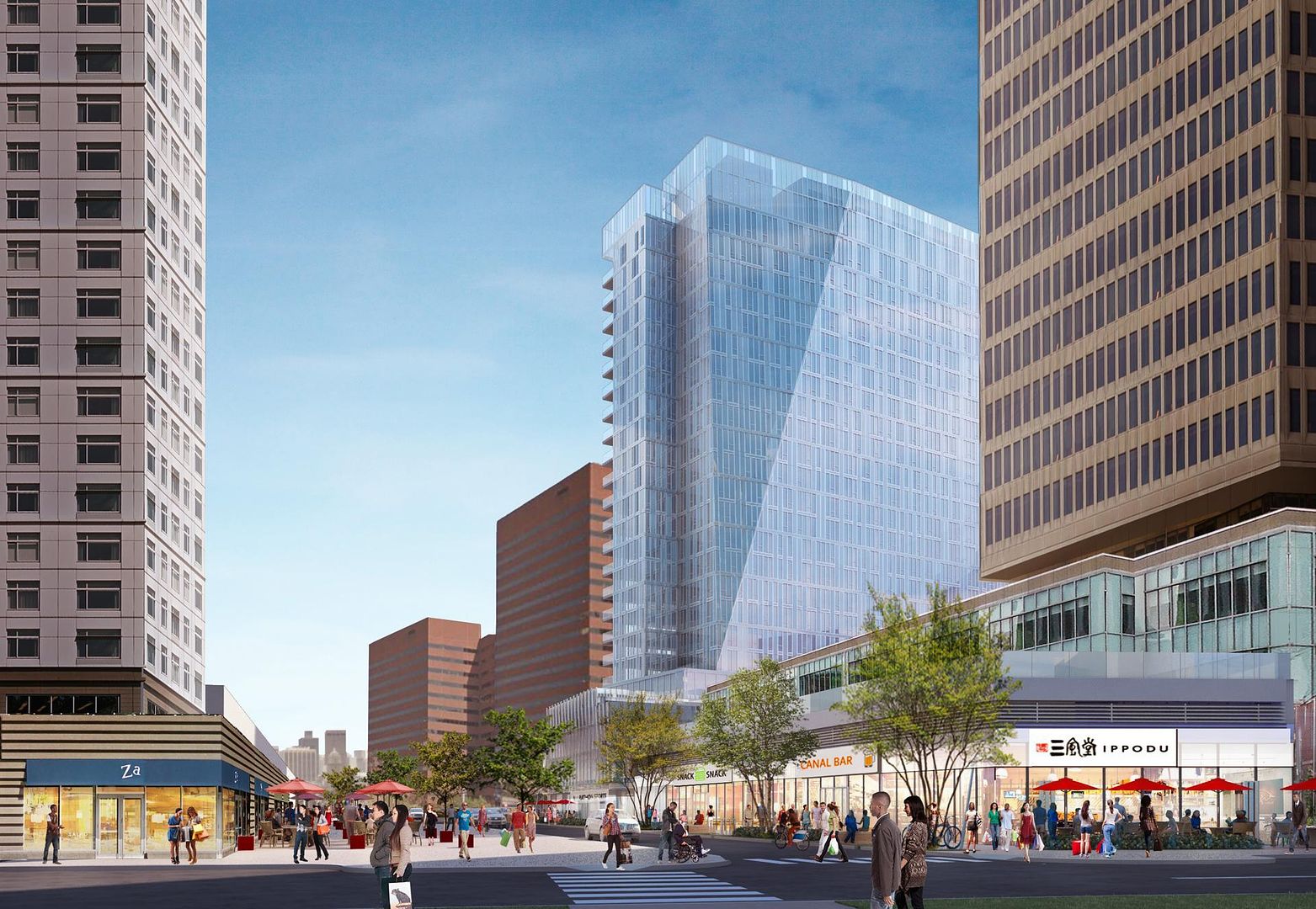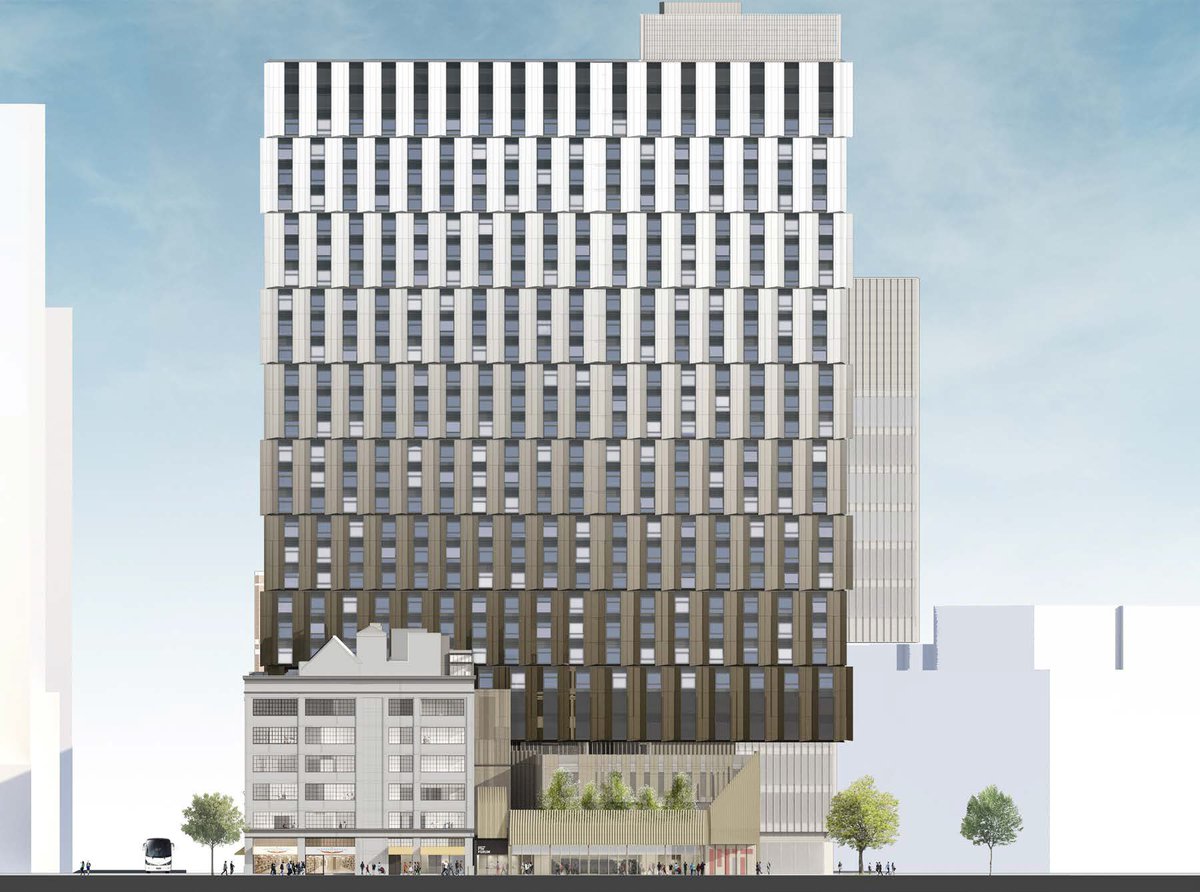JumboBuc
Senior Member
- Joined
- Jun 26, 2013
- Messages
- 2,661
- Reaction score
- 1,559
Globe: Harvard Square Theater would be replaced with new building, cinema

EDIT: Ninja'd by bigpicture...
Boston Globe said:The former Harvard Square Theater, a cornerstone of Cambridge’s signature neighborhood for decades before its closure in 2012, would be demolished and replaced with a five-story office and retail complex under a new plan floated Wednesday by owner Gerald Chan.
And in a significant concession to neighbors, Chan plans to include a new, two-screen cinema in the below-ground level of his 50,000-square-foot development. The theater business would likely be managed by Richard Fraiman, the owner of independent theaters in Arlington and Somerville’s Davis Square.

EDIT: Ninja'd by bigpicture...







