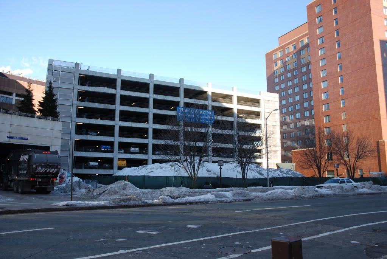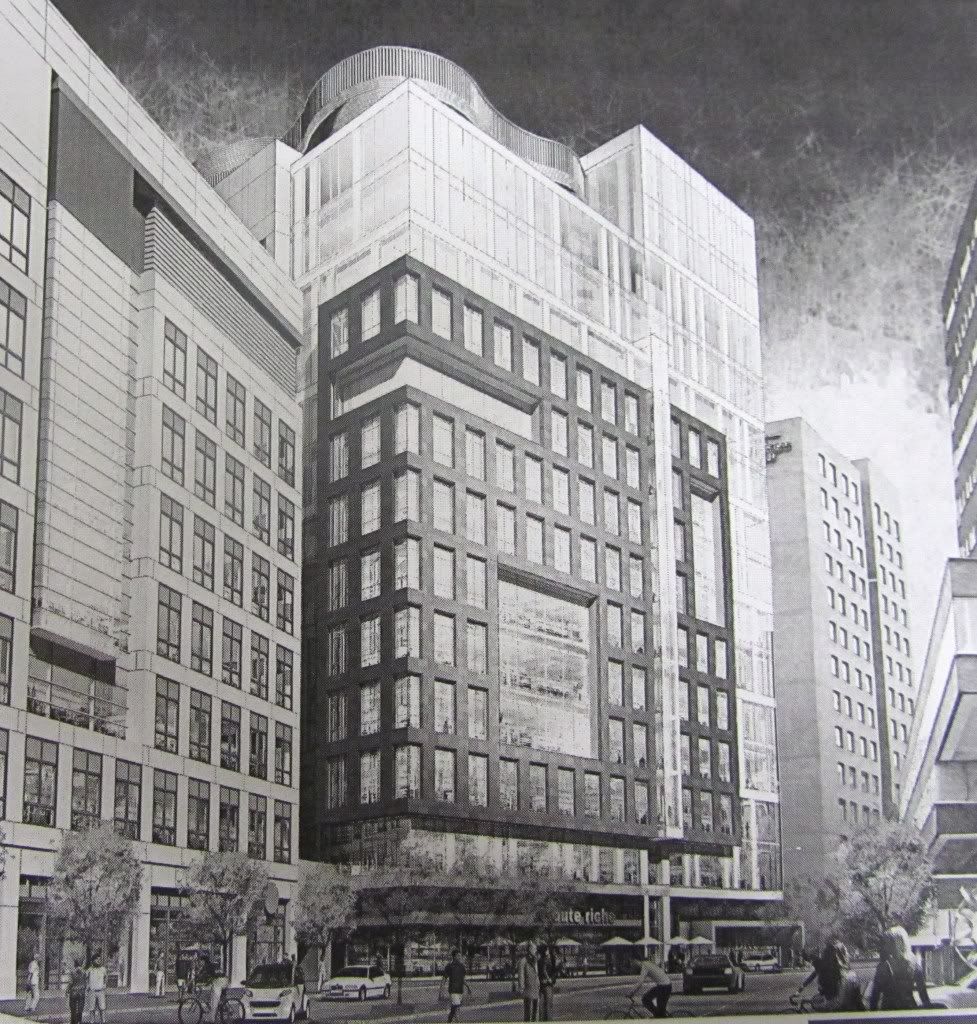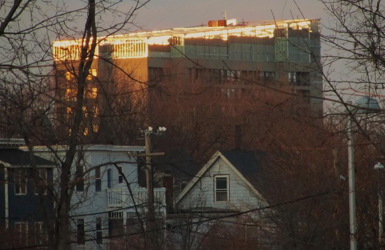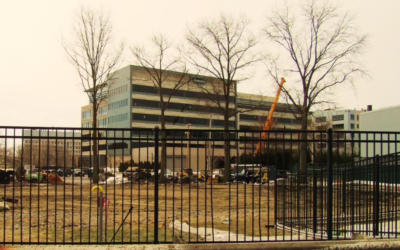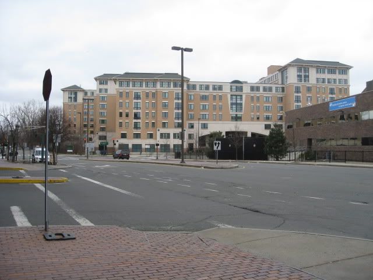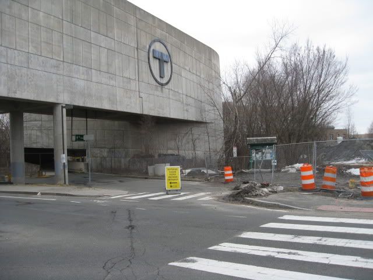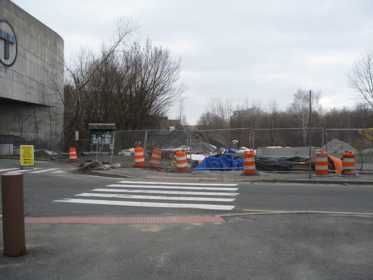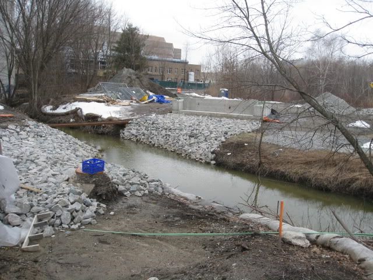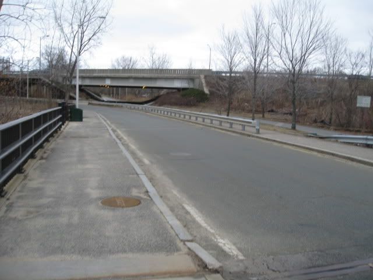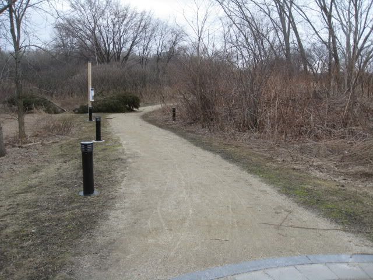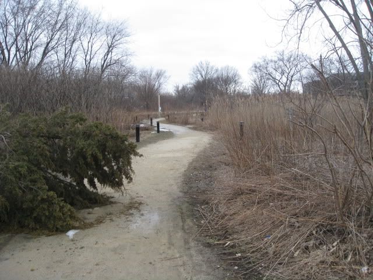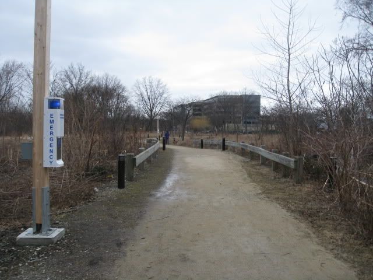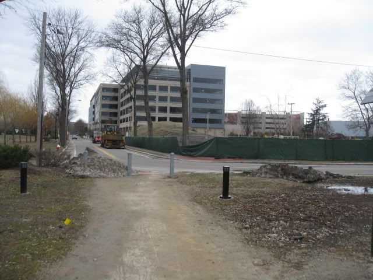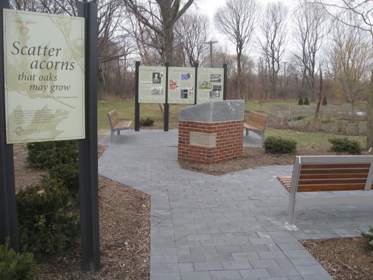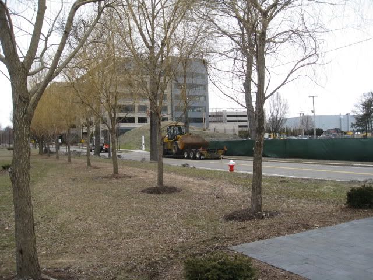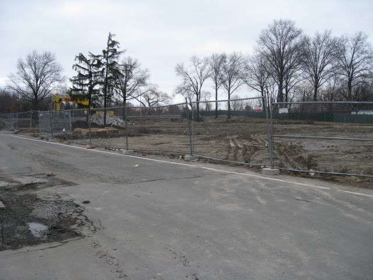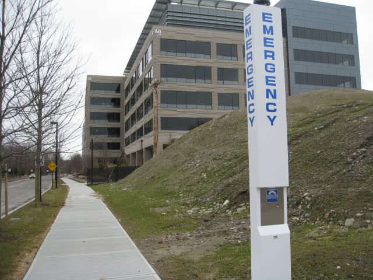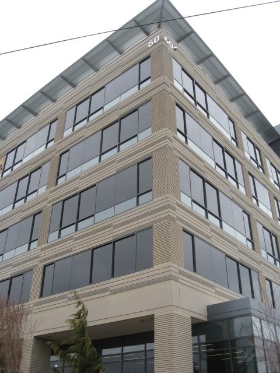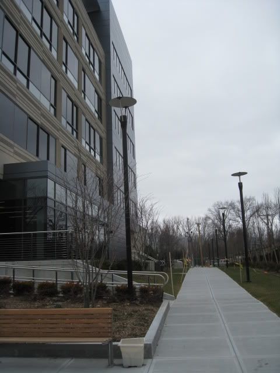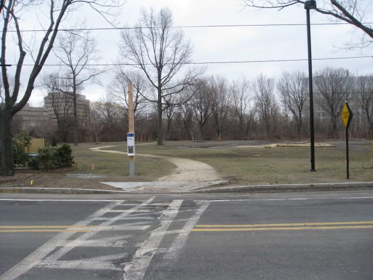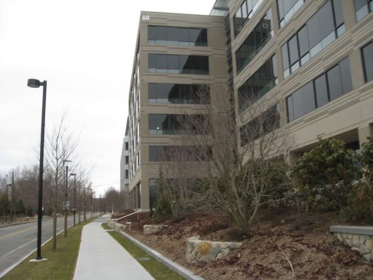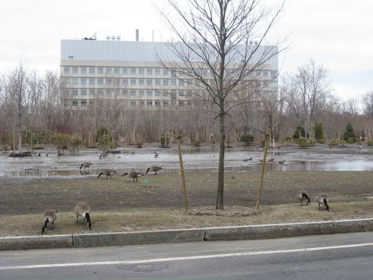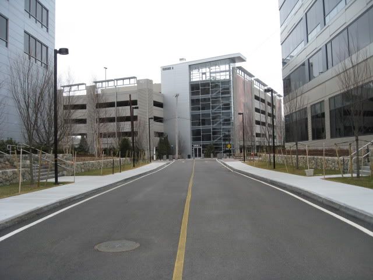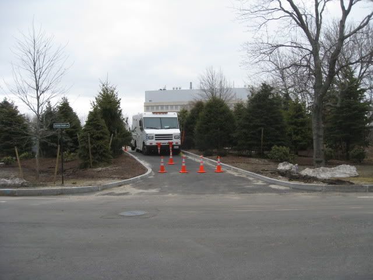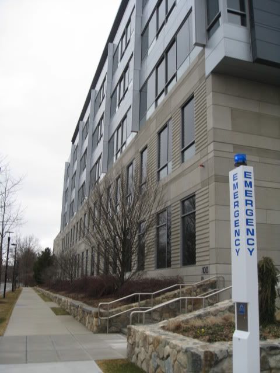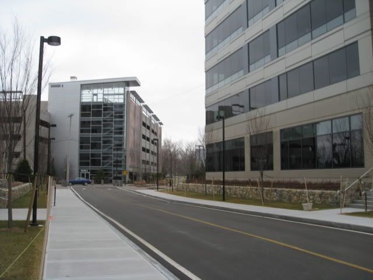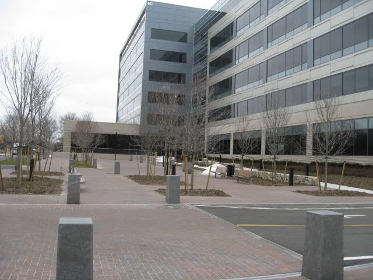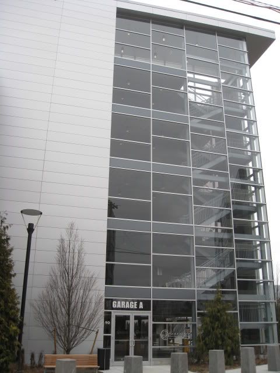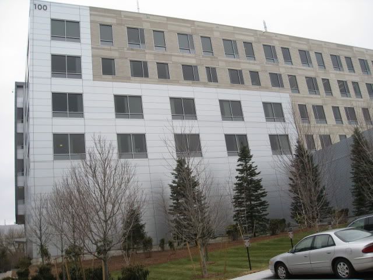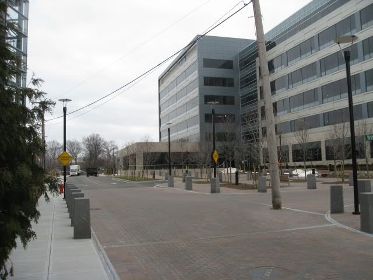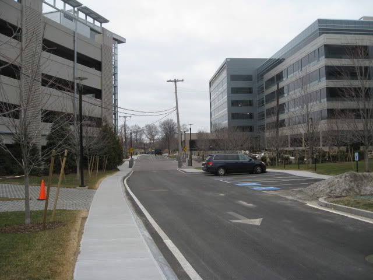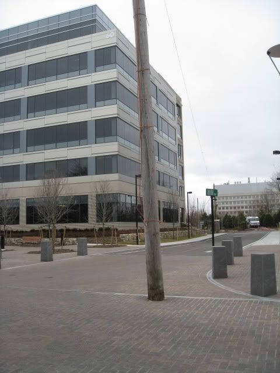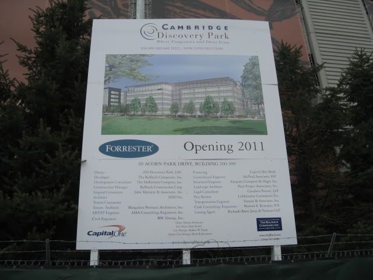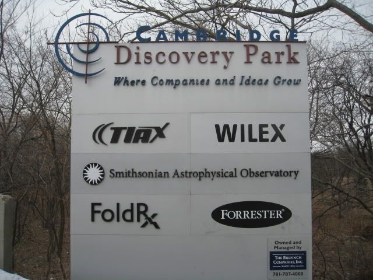Cambridge officials have approved a long-awaited makeover for the dilapidated ?Faces? discotheque site along Route 2.
The Planning Board approved a special permit Tuesday for Criterion Development Partners to build a four-story, 227-unit apartment building on the site of the run-down old club near the Alewife MBTA stop.
?This has been a site that we?ve been hoping will be developed for a very long time,? said Susan Glazer, the city?s deputy director of community development. ?It?s nice to see it moving forward.?
The club has developed into an eyesore since it was vacated in 1990, and Criterion Development Partners and partner the McKinnon Co. have a purchase and sale agreement to take over ownership of the property from the Martignetti family, which owns the neighboring Lanes and Games bowling ally and the Cambridge Gateway Inn.
Rich McKinnon, president of the McKinnon Company, said the development team is now preparing to begin work on construction drawings.
?We are moving full steam ahead,? McKinnon said. ?We?re still hoping to begin construction late spring, early summer.?
Criterion Development Partners and the McKinnon Company had proposed a similar redevelopment plan in 2008 for an apartment building on the site. But that proposal derailed during permitting process.
McKinnon said Thursday that he was happy to get the Planning Boards approval, but he knows many people are more interested in the demolition of the dilapidated nightclub than the new construction.
The developers have already covered the dirty old ?Faces? sign at the request of neighbors, and McKinnon said they will tear down the old club as soon as possible.
?We don?t want to wait any longer than we have to,? McKinnon said. ?We know the public wants it down.?
--Brock.globe@gmail.com

