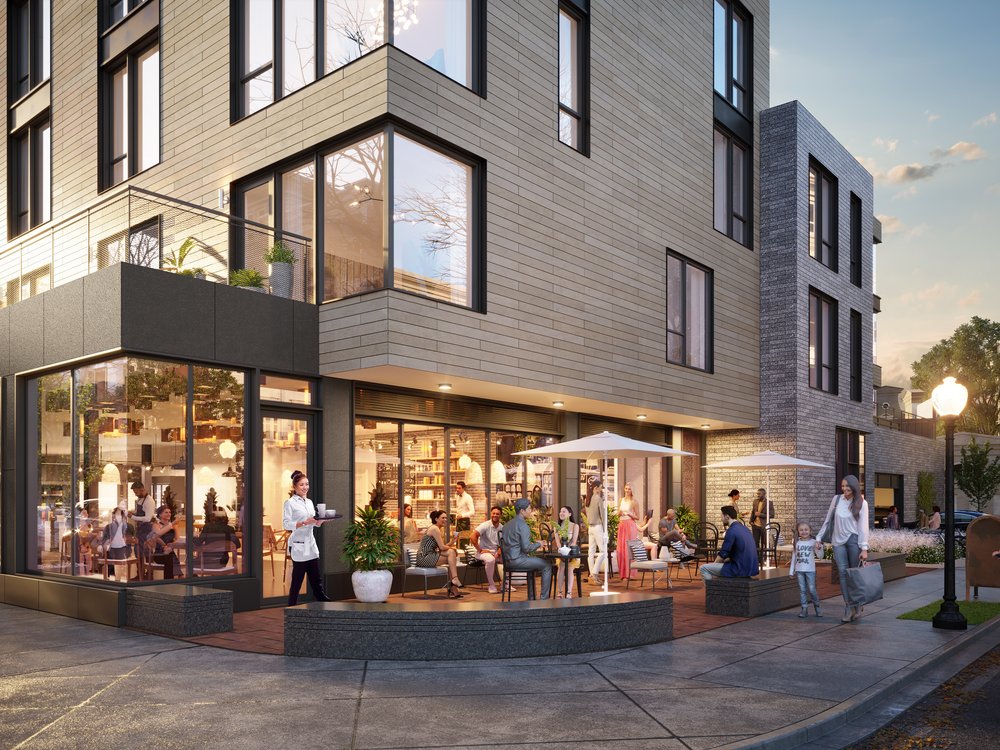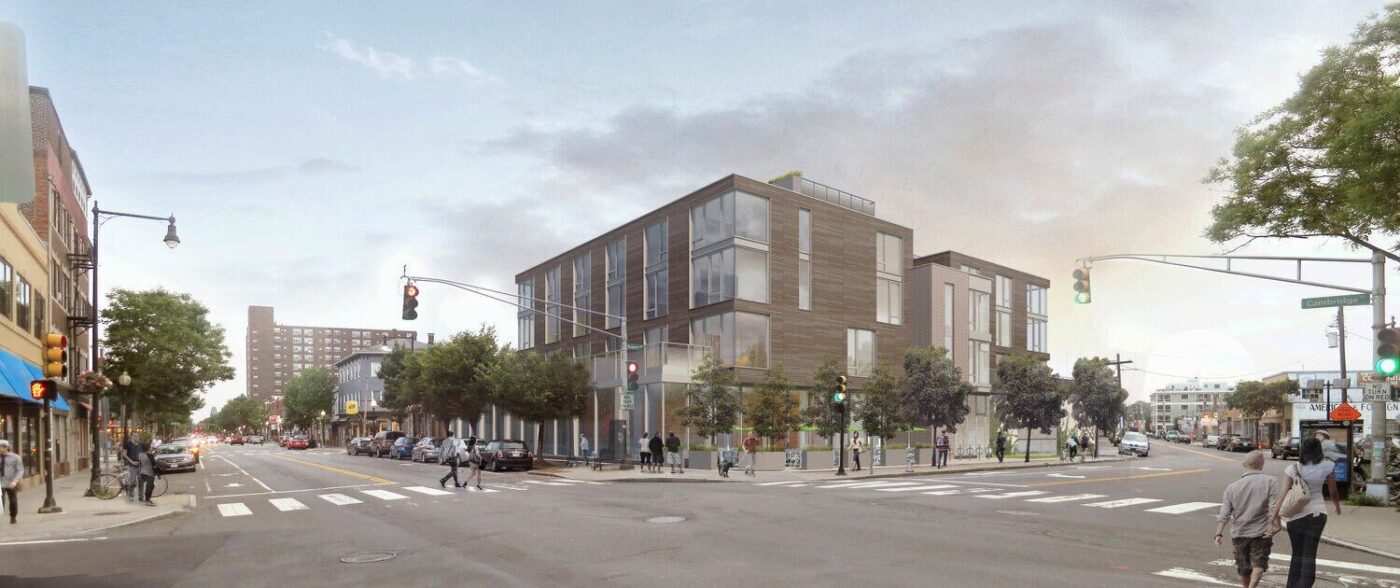213 Harvard is actually a replacement for a similarly sized condo building that burnt down a couple years back.
You are using an out of date browser. It may not display this or other websites correctly.
You should upgrade or use an alternative browser.
You should upgrade or use an alternative browser.
Cambridge Infill and Small Developments
- Thread starter kz1000ps
- Start date
soundguise
New member
- Joined
- Jun 11, 2021
- Messages
- 23
- Reaction score
- 56
Some highlights from the December 14th meeting... PDF of the PresentationCentral Square City Lots Study
I had missed this until recently but the city is looking at development opportunities on some city-owned parcels around Central Square.
https://www.cambridgema.gov/Departments/communitydevelopment/centralsquarelots
There was an online community meeting last night (materials not yet posted) where this was discussed. Here is a PDF of the slides from a November 13th round-table. Lots of info there including community feedback about uses of individual sites. Here is a summary of the possible uses at the moment.
View attachment 45649
I'm most intrigued by the ideas for the green street garage and library site. I'd love to see something large and full of homes built there with an updated library! Full disclosure: I visit the central square branch with my children at least a couple times a week.
View attachment 45651
View attachment 45652
View attachment 45653
Three main goals/questions to answer:
- How can we expand community and city services in Central Square?
- How can we increase housing?
- How can we maintain flexibility, meet infrastructure needs, and increase open space?
Early Action Items:
- Transform Bishop Allen Dr - RFI for mixed use development at 84 and 96 Bishop Allen Dr and use 38 Bishop Allen Dr for parking while the other projects are ongoing
- Community Center at 105 Windsor - Community engagement with The Port neighborhood
- Parking Balance (there was lots of language about looking at existing parking and making sure that parking needs were met. This seemed like a CYA piece to keep people from screaming about parking but I don't really know)
- Explore Adjacency Opportunities
- High-Quality Central Square Branch Library at 689 Mass Ave - Move from Green St to a renovated 689 Mass Ave
- Housing at 260 Green St - After the library is moved, redevelop the Green St garage and library into housing (leveraging the AHO) and replace (some or all, needs to be studied further) of the parking.
- Create as much housing as possible (possible supportive housing at 205 Western Ave)
- Parks and infrastructure - (Leverage 38 Bishop Allen Dr and 9 Pleasant St and all lots to support city infrastructure needs (parks, open space, stormwater retention)
87-101 Blanchard Rd. Replacing the 2-story commercial strip with 110 senior affordable units.
 www.cambridgema.gov
www.cambridgema.gov
87-101 Blanchard Road - CDD - City of Cambridge, Massachusetts
B'nai B'rith Housing, a Greater Boston nonprofit housing developer, is proposing to expand the existing site at 89 Blanchard Road and create new affordable senior housing. They plan to create this new housing under provisions of the Affordable Housing Overlay (AHO).
dhawkins
Active Member
- Joined
- Jan 25, 2014
- Messages
- 890
- Reaction score
- 3,147
1055 Cambridge st, Cambridge, u/c



https://1055cambridge.com/
https://www.utiledesign.com/work/1055-cambridge/
1055 Cambridge st, Cambridge
dhawkins
Active Member
- Joined
- Jan 25, 2014
- Messages
- 890
- Reaction score
- 3,147
The dispensary looks like its ready to open soon.
View attachment 31222
Blue River has opened since I was in the neighborhood last
Last edited:
dhawkins
Active Member
- Joined
- Jan 25, 2014
- Messages
- 890
- Reaction score
- 3,147
747 Cambridge St This did not come out as promising as the rendering. (The old Polish Club)The site of the old Polish American Citizens Assoc in Cambridge. I wonder if they sold the land or if they are going into real estate?
View attachment 31233View attachment 31230
View attachment 31231 View attachment 31232
Last edited:
dhawkins
Active Member
- Joined
- Jan 25, 2014
- Messages
- 890
- Reaction score
- 3,147
145 willow going up fast, enclosed for the winter work. The concrete wall at the front entry is a bit more prominent than in the rendering. I hope it gets a nice finish.
View attachment 31228 View attachment 31229
145 Willow This came out interesting with the color choice.
dhawkins
Active Member
- Joined
- Jan 25, 2014
- Messages
- 890
- Reaction score
- 3,147
Bridgeline was awarded 613-629 Cambridge Street in Cambridge, MA by Stack + CO
View attachment 39872
“This project is the restoration of Cambridge's 2 Story Historic Mayflower Carriage house and surrounding single-story properties.
We are amazed to announce this future project, with Stack + Co., and we can't wait for the next one.”
https://www.bridgelinegc.com/post/b...-cambridge-street-in-cambridge-ma-by-stack-co
Still seems to be making progress (drive by photos)
I noticed that the apartment building at 303 Harvard St/39A Lee St has been gutted. https://maps.app.goo.gl/MGE4Y2yX8EwKeWhq7
While it's staying 16 units (currently mostly 1-beds and a couple studios), it's going from 16 bedrooms to 50 bedrooms. Normally I wouldn't call an interior renovation infill, but this is more than tripling the bed count.
While it's staying 16 units (currently mostly 1-beds and a couple studios), it's going from 16 bedrooms to 50 bedrooms. Normally I wouldn't call an interior renovation infill, but this is more than tripling the bed count.
#bancars
Senior Member
- Joined
- Jun 1, 2019
- Messages
- 1,632
- Reaction score
- 6,519
The lottery for three homeownership units at 1055 Cambridge Street is now open:
 www.cambridgema.gov
www.cambridgema.gov


1055 Cambridge Street Lottery - CDD - City of Cambridge, Massachusetts
First-time homebuyer lottery opportunity for units located at 1055 Cambridge Street
Beantropolis
New member
- Joined
- Jun 6, 2021
- Messages
- 65
- Reaction score
- 136
Fascinating project. I don't think I've ever seen a renovation like this before. Can you point to any more info on this one?I noticed that the apartment building at 303 Harvard St/39A Lee St has been gutted. https://maps.app.goo.gl/MGE4Y2yX8EwKeWhq7
While it's staying 16 units (currently mostly 1-beds and a couple studios), it's going from 16 bedrooms to 50 bedrooms. Normally I wouldn't call an interior renovation infill, but this is more than tripling the bed count.
The bedroom labels add up to 50, but the apartment summary labels only add up to 48. I think it's because units 22 and 32, which despite clearly showing 3 bedroom labels, are missing closets on one bedroom each?Fascinating project. I don't think I've ever seen a renovation like this before. Can you point to any more info on this one?
Last edited:
Beantropolis
New member
- Joined
- Jun 6, 2021
- Messages
- 65
- Reaction score
- 136
Super interesting. I really appreciate it, sm89. Thanks.The bedroom labels add up to 50, but the apartment summary labels only add up to 48. I think it's because units 22 and 32, which despite clearly showing 3 bedroom labels, are missing closets on one bedroom each?
16 units, 50 bedrooms, 42 baths. Wild.
The lottery for three homeownership units at 1055 Cambridge Street is now open:
415k is a steal for Cambridge but I sure wouldn't want to pay that with only a 120k HHI.
stick n move
Superstar
- Joined
- Oct 14, 2009
- Messages
- 11,970
- Reaction score
- 18,401
Affordable-housing project Walden Square II wins over Planning Board, many neighbors
“A version of a 100 percent-affordable-housing project in North Cambridge known as Walden Square II was met with generally positive feedback from neighbors as the Cambridge Planning Board heard its proposal Tuesday – the first since the idea’s 2021 unveiling. Opposition to the project remains, however, in the form of signatures on a petition led by former City Council candidate Federico Muchnik.
While several neighbors had concerns about the project, most seemed generally appreciative of the developer’s design changes and neighborhood engagement; previous neighborhood meetings for older versions were marked by divisions between neighbors for and against the project.
The site, owned by WinnCompanies, has 240 affordable apartments across 20 three-story buildings and one nine-story building. Winn proposes to add 95 affordable units: 33 one-bedroom units, 33 two-beds, 23 three-beds and six four-beds spread across two buildings, one 80 feet tall at seven stories and the other 69 feet at six stories. Twenty-seven units will rent to households at or below 80 percent of the area median income; 44 at or below 60 percent; and 24 at or below 30 percent.
In an interview, Winn spokesman Ed Cafasso highlighted that more than 1,000 households stood on the waitlist for affordable units at Walden Square.
Winn had originally proposed a 450-foot, eight-story slab that would have partially blocked the Yerxa Road Underpass while cutting down mature trees and taking away parking spaces. The design and mismanagement of Winn properties prompted then-mayor Sumbul Siddiqui to write a letterquestioning whether Winn should expand. Since this 2021 proposal, Winn has changed its design significantly and received a blessing from the former mayor.
The new design features a parking garage and tunnel under the larger of the buildings as an extension of Walden Square Road, and it adds 10 parking spaces. The design also calls for a bike and community path connecting to the Yerxa Road Underpass, as well as improvements to pedestrian and bike circulation through raised crossings and new pavements. The project still requires the destruction of several mature trees…”
https://www.cambridgeday.com/2024/0...e-ii-wins-over-planning-board-many-neighbors/
stick n move
Superstar
- Joined
- Oct 14, 2009
- Messages
- 11,970
- Reaction score
- 18,401
State grants boost four affordable developments in neighborhoods across Cambridge, Somerville
“Cambridge and Somerville are benefiting from Affordable Housing Development Grant Awards announced Thursday by Gov. Maura Healey at the New England Homes for the Deaf in Danvers. The cities are two of 23 cities sharing a total $227 million in state and federal tax credits and subsidies to support building or preserving 1,874 rental units across Massachusetts….”
“For Cambridge, it’s an all-affordable project by Homeowners Rehab Inc. at 4 Mellen St. in the Baldwin neighborhood that will have 29 homes, including a dozen that are considered “deeply affordable” at below 30 percent of the area median income. The development has an existing historical front at 1627 Massachusetts Ave. that will get a modern-looking addition as it extends down Mellen….”
https://www.cambridgeday.com/2024/0...in-neighborhoods-across-cambridge-somerville/
#bancars
Senior Member
- Joined
- Jun 1, 2019
- Messages
- 1,632
- Reaction score
- 6,519

Affordable housing additions at Walden Square move forward with Planning Board misgivings - Cambridge Day
The Planning Board voted to send along comments that are the last step in approving a 100 percent affordable housing project despite some belief that the latest designs fail in the goals of fitting in with a neighborhood and promoting cycling and walking.
stick n move
Superstar
- Joined
- Oct 14, 2009
- Messages
- 11,970
- Reaction score
- 18,401
Public housing projects like this are the perfect place to add affordable housing/density. So many of them are built on superblocks of parking or useless grass, theres tons of room to add a solid amount of housing and it will actually make these places nicer to live in imo especially if they can reconfigure some sort of street grid and add some ground floor retail in the new buildings.
johnmcboston
Active Member
- Joined
- Oct 20, 2006
- Messages
- 122
- Reaction score
- 257



