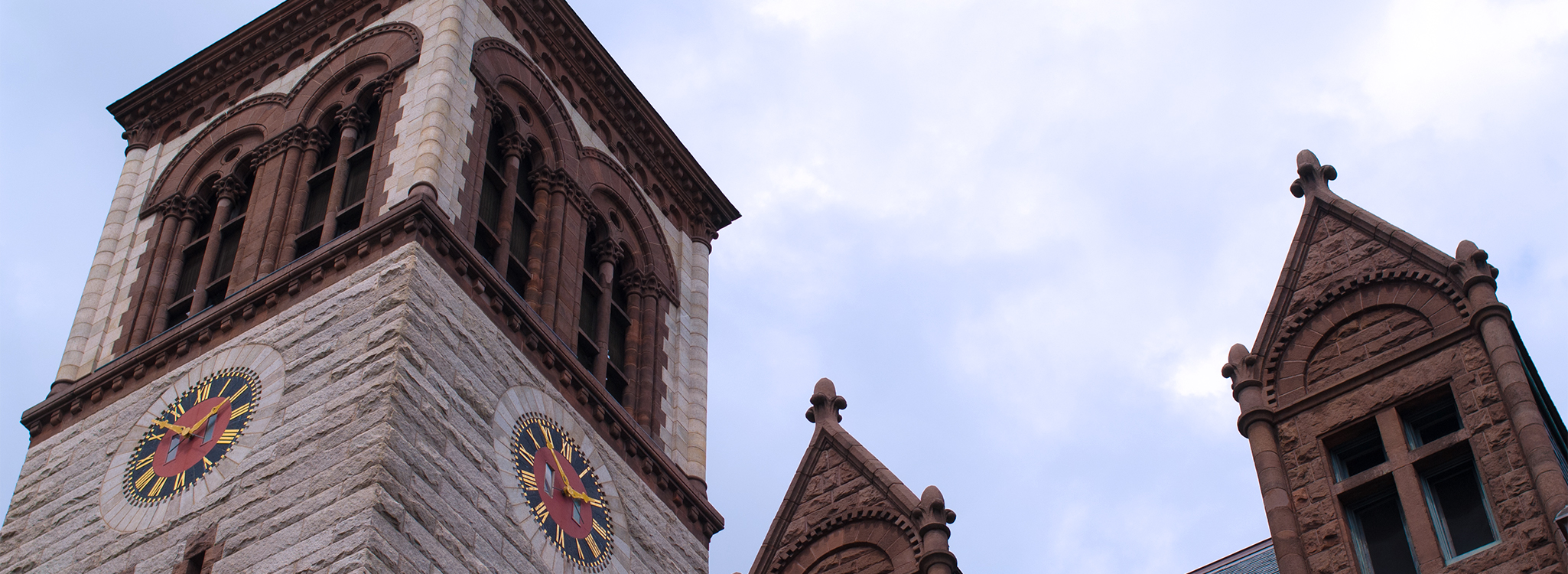- Joined
- Jan 7, 2012
- Messages
- 14,049
- Reaction score
- 22,611
 IMG_0130 by Bos Beeline, on Flickr
IMG_0130 by Bos Beeline, on Flickr IMG_0131 by Bos Beeline, on Flickr
IMG_0131 by Bos Beeline, on Flickr IMG_0133 by Bos Beeline, on Flickr
IMG_0133 by Bos Beeline, on Flickr IMG_0136 by Bos Beeline, on Flickr
IMG_0136 by Bos Beeline, on Flickr IMG_0134 by Bos Beeline, on Flickr
IMG_0134 by Bos Beeline, on Flickr IMG_0130 by Bos Beeline, on Flickr
IMG_0130 by Bos Beeline, on Flickr IMG_0131 by Bos Beeline, on Flickr
IMG_0131 by Bos Beeline, on Flickr IMG_0133 by Bos Beeline, on Flickr
IMG_0133 by Bos Beeline, on Flickr IMG_0136 by Bos Beeline, on Flickr
IMG_0136 by Bos Beeline, on Flickr IMG_0134 by Bos Beeline, on Flickr
IMG_0134 by Bos Beeline, on FlickrIMG_0134 by Bos Beeline, on Flickr

In hot market for lab space, a biotech startup will replace the former CambridgeSide Sears
In hot market for lab space, a biotech startup to replace the former CambridgeSide Sears - The Boston Globe
CambridgeSide, one of the most successful malls in Greater Boston before the pandemic, may see new life with a burgeoning biotech company seeking redevelopment in the complex.www.bostonglobe.com
Prime Medicine signs lease for three floors in shuttered East Cambridge department store
By Anissa Gardizy and Tim Logan Globe Staff,Updated January 13, 2022, 9:46 a.m.
The article makes that clear. It's the Globe's horrible headline writers who apparently don't bother to read the articles before adding the headlines.Nice that lease activity is kicking up here as the project continues. But, man, you gotta love Globe headlines these days: "Prime Medicine signs lease for three floors in shuttered East Cambridge department store." Really? That makes it sounds like Sears vacated and then they rolled out the lab benches onto the retail floor. Prime Medicine is not "leasing three floors of Sears." The developer basically demo'd the entire freaking building and are spending hundreds of millions to build an entirely new facility. Biotechs don't just lease space in Sears's.





 IMG_1455 by Bos Beeline, on Flickr
IMG_1455 by Bos Beeline, on Flickr IMG_1461 by Bos Beeline, on Flickr
IMG_1461 by Bos Beeline, on Flickr IMG_1462 by Bos Beeline, on Flickr
IMG_1462 by Bos Beeline, on Flickr IMG_1463 by Bos Beeline, on Flickr
IMG_1463 by Bos Beeline, on Flickr
The first render of 150 looks heavily inspired by the Four Seasons on the Public Garden.
I wonder if two tower cranes would have interfered with each other too much.
