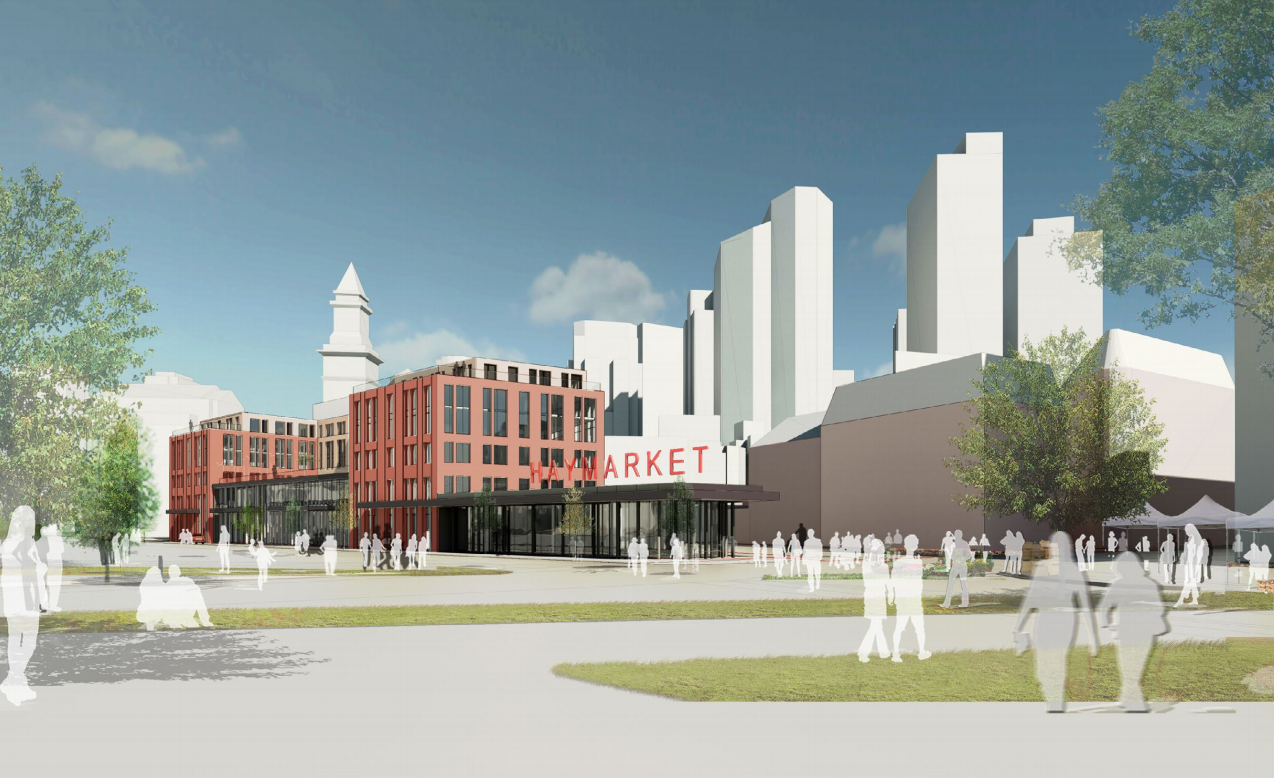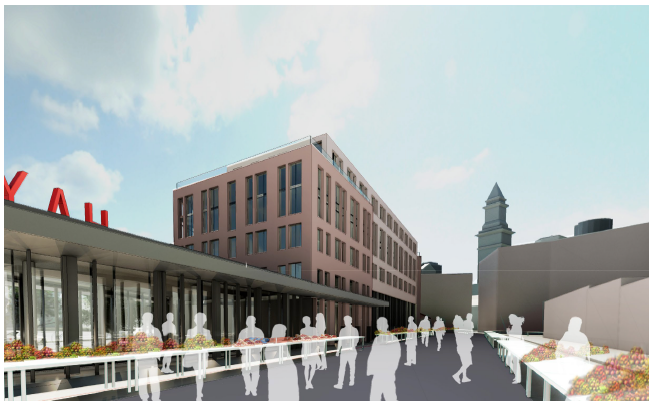timsox6
Active Member
- Joined
- Feb 16, 2013
- Messages
- 683
- Reaction score
- 0
Re: Parcel 9 - The Greenway
This has gone through so many different looks over the years that comparing this to previous proposals for the site gets confusing. I've seen better proposals here and I've seen worse.
This particular iteration is much more contextual and fits in with the neighborhood. Previous proposals-- generally in the range of 8–12 stories-- were too tall for the Historical Commission's approval, and, now that I see it at 6 stories, that makes sense to me. Build taller stuff elsewhere; here, on the Blackstone Block, build this. By the renders, however, this one is going to depend a lot on the materials used. Better be high quality glass and real masonry or at least something that looks as real as possible.
And I hope they light up that sign.
This has gone through so many different looks over the years that comparing this to previous proposals for the site gets confusing. I've seen better proposals here and I've seen worse.
This particular iteration is much more contextual and fits in with the neighborhood. Previous proposals-- generally in the range of 8–12 stories-- were too tall for the Historical Commission's approval, and, now that I see it at 6 stories, that makes sense to me. Build taller stuff elsewhere; here, on the Blackstone Block, build this. By the renders, however, this one is going to depend a lot on the materials used. Better be high quality glass and real masonry or at least something that looks as real as possible.
And I hope they light up that sign.








