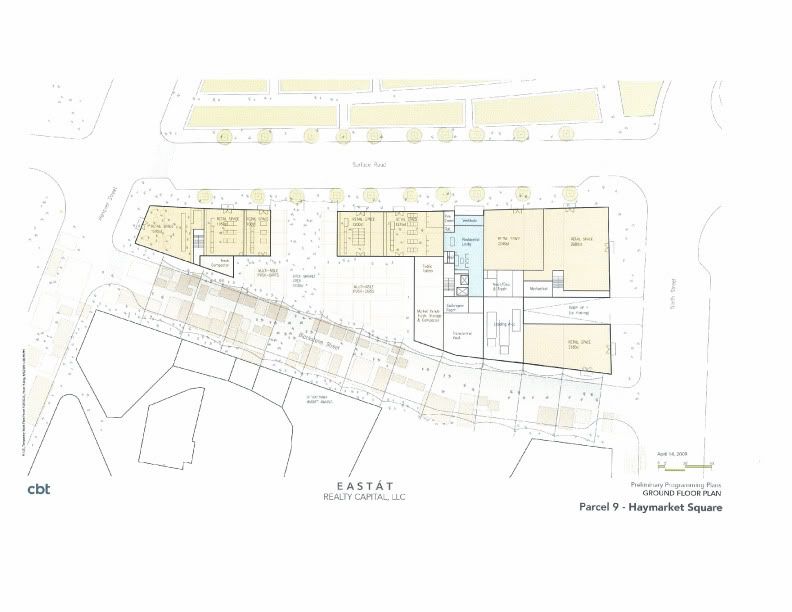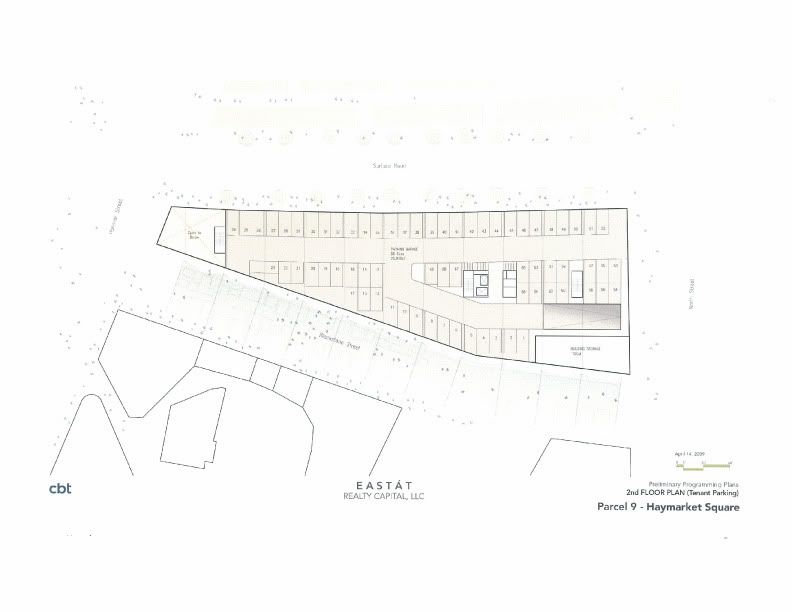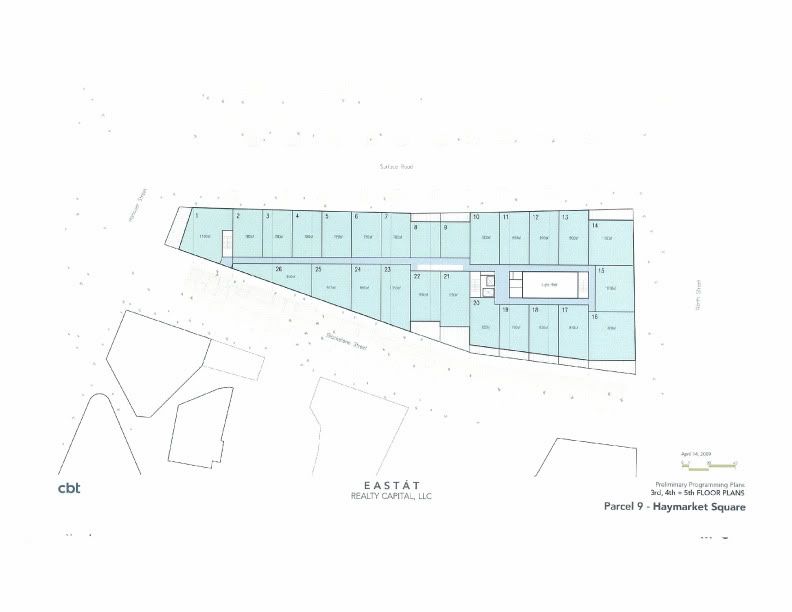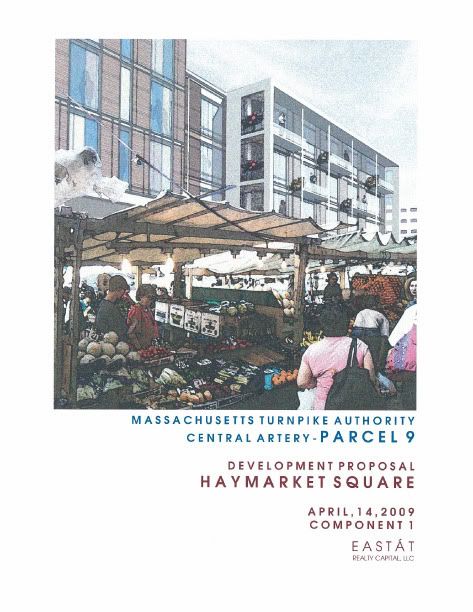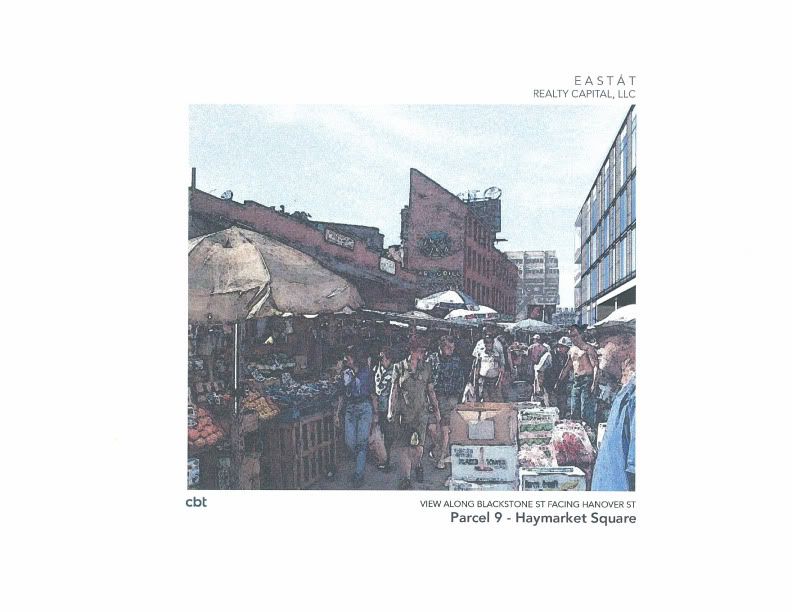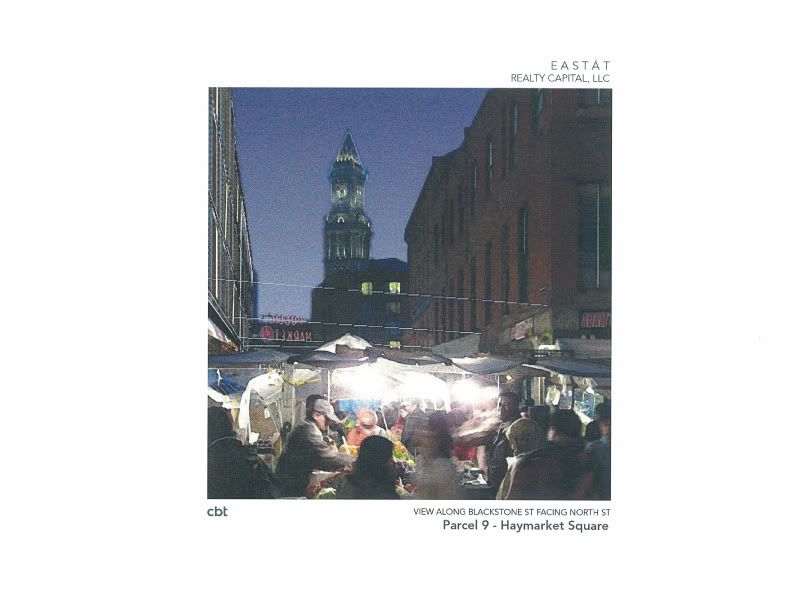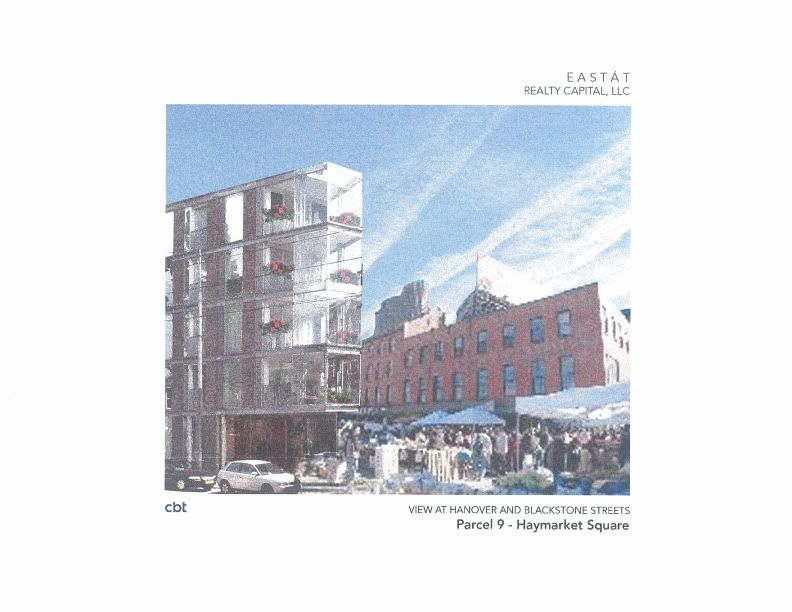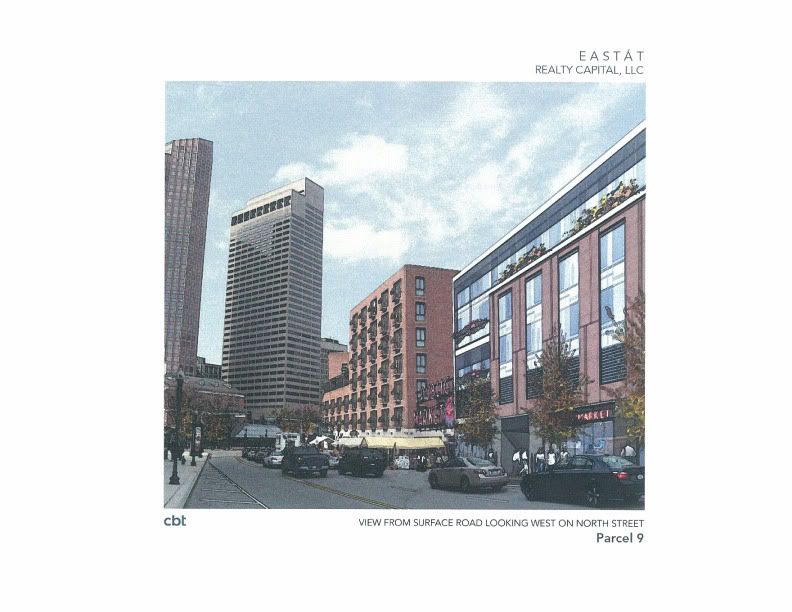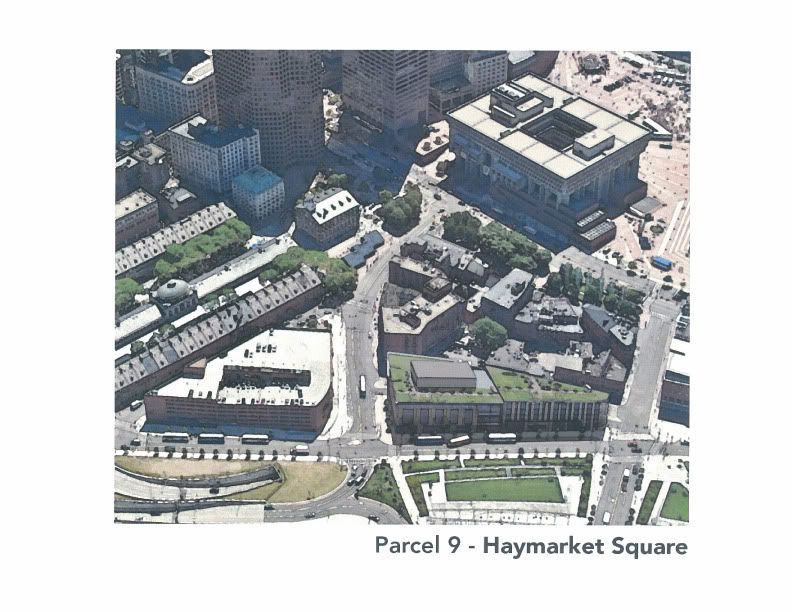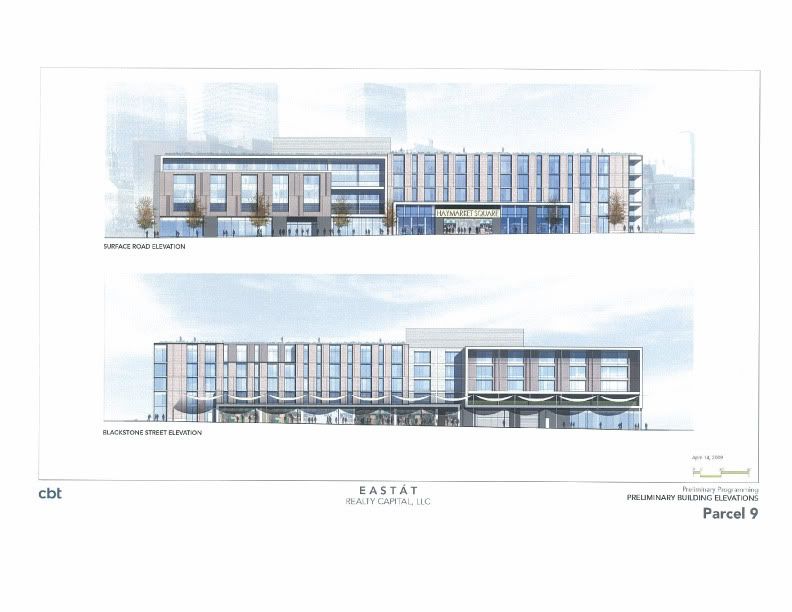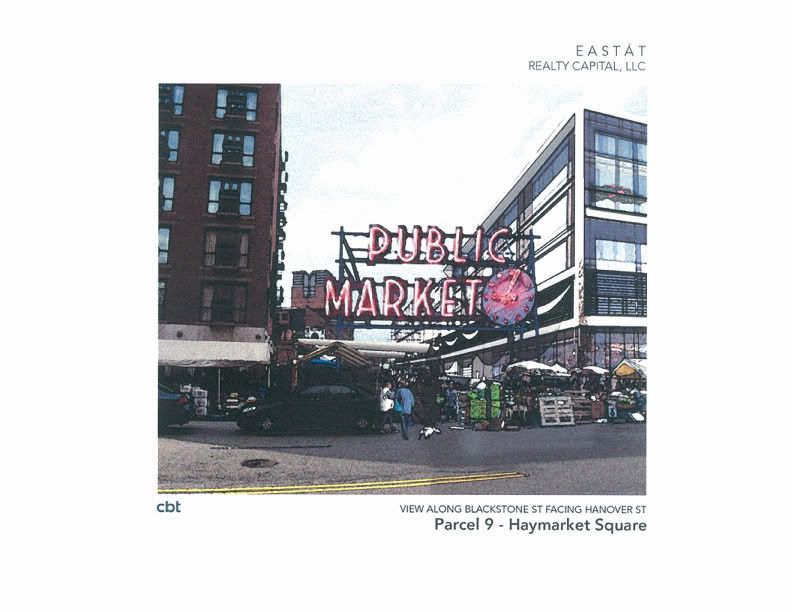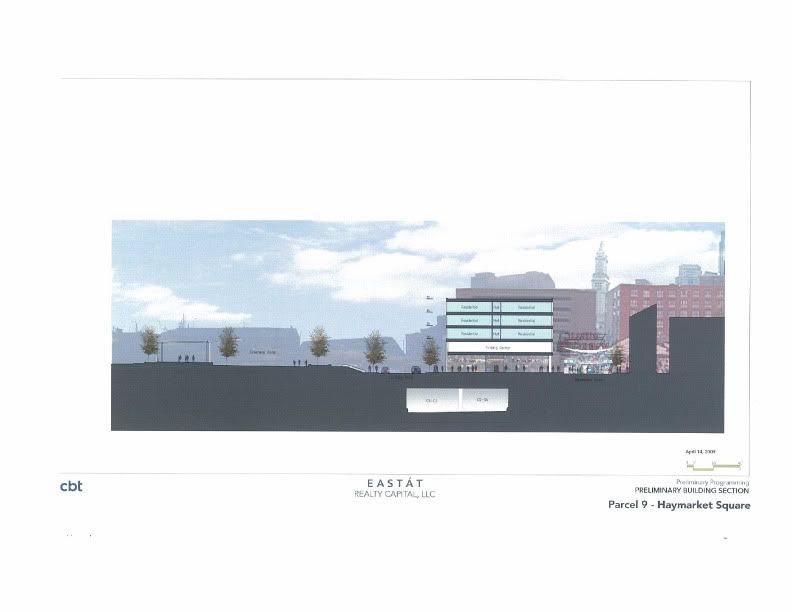Apartments, museum lead race for Greenway site
BRA says proposals most consistent with its plans for parcel
By Casey Ross, Globe Staff | August 7, 2009
A 78-unit apartment building and a museum focused on local history became the front-runners yesterday in a competition to develop a sliver of land that would become the cornerstone of a public market district along the Rose Fitzgerald Kennedy Greenway.
The proposals, both of which call for a food market on the ground floor, were singled out yesterday by the Boston Redevelopment Authority as the most consistent with its plans for the property, located next to the weekend gathering of Haymarket vendors on Blackstone Street.
The news came a day after city and state officials raised financial concerns about the only two proposals submitted for a market in an adjacent building known as the parcel 7 garage. City officials want to use that building and the land discussed yesterday, known as parcel 9, to create an expansive public area for local growers for food sellers.
One of the favored proposals for parcel 9 was submitted by Boston Museum, which wants to construct a glass and terra-cotta building with four floors of interactive exhibits above the market. The other was submitted by Eastat Realty Capital, of Boston, which is proposing to build apartments and a parking garage over the market.
The BRA offered support for the proposals in a letter to the Massachusetts Turnpike Authority, which owns the property and is collaborating with city officials to select a developer. The authority will make the final decision. The district the agencies are trying to create what would house the first public market in Boston since the 1950s and would resemble public food markets operating in most major cities across the United States.
Parcel 9, a triangular plot used for storage by the Haymarket vendors, attracted four proposals after the Turnpike Authority began soliciting bids in February. City officials did not make a clear recommendation in yesterday?s letter, but indicated the museum proposal is consistent with their economic development goals, and that the apartment building complies with planning documents that call for housing on the property.
?We want a viable project that can happen quickly,?? said Peter Gori, a senior manager at the BRA. ?Realistically, we think we could see this come together within the next couple of years.??
The BRA?s letter did express concern aboutboth Eastat?s apartment plan and the museum proposal. It stated the museum?s executives face a long struggle to raise $120 million to build the facility and must address traffic issues.
Frank Keefe, chief executive of the nonprofit organization seeking to build the museum, said both issues can be resolved. ?Our project will animate the Greenway, and it?s the best museum site in the country,?? he said.
The BRA said Eastat?s apartment plan could be problematic, due to noise from the market on the first floor. Chris Tsouros, a lawyer for the developer, said
the company is seeking to address that with the building?s design and by putting the garage between the market and the residences. ?We recognized that characteristic from the beginning and built it into our plans for the site,?? he said.
Two other proposals for parcel 9, submitted by the DeNormandie Cos., of Boston, and Gutierrez Co., of Burlington, were reviewed in the BRA?s letter, but were not mentioned in a summary discussing the authority?s preferences.
DeNormandie, which owns buildings facing the site on Blackstone Street, proposed art galleries or offices above a market and a restaurant. Philip DeNormandie said he had not seen the BRA?s letter last night and was not prepared to comment.
Gutierrez proposed building offices above a market, retail store, and restaurant. A managing director of the company, Bill Caulder, said the company considered residences but concluded the parcel is too small to include amenities such as a gym and a business center, making it difficult to compete with surrounding projects, such as the nearby Avenir apartment complex.
LINK


