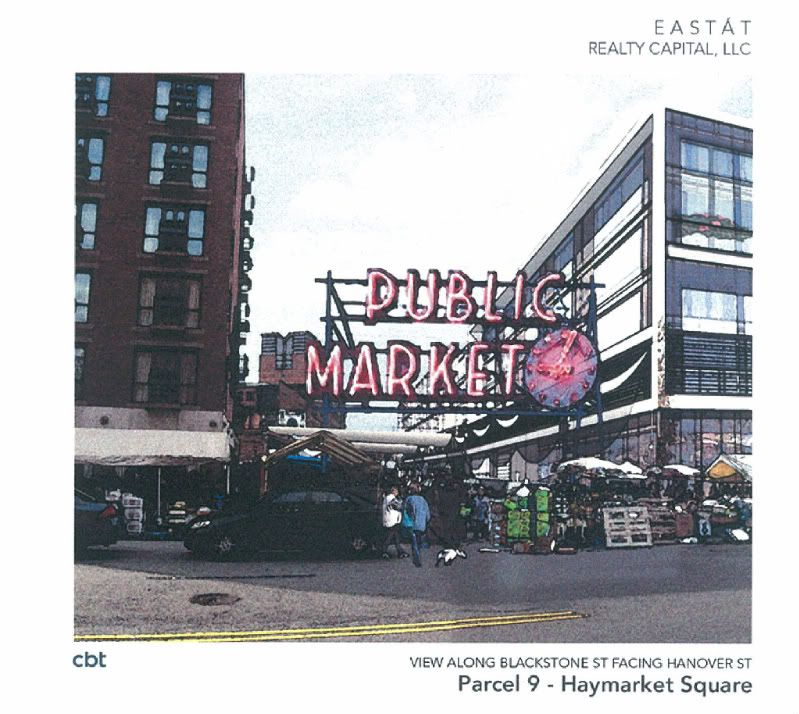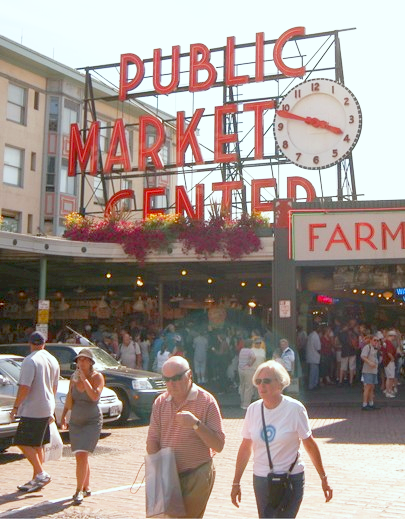I don't think there is an existing thread for this and it fits into other existing threads but I thought it could use it's own.
http://www.masspike.com/business/parcel9rfp.html
Today's Boston Globe:
http://www.boston.com/business/articles/2009/04/16/greenway_site_draws_3_more_proposals/
http://www.masspike.com/business/parcel9rfp.html
In response to a Request for Proposals (RFP) issued in February 2009, the Massachusetts Turnpike Authority has received four proposals for the long-term lease of the building on Central Artery Parcel 9.
The proposals were submitted by:
The Boston Museum (Boston History Center and Museum, Inc.)
East?t Realty Capital, LLC
Gutierrez Company
Blackstone Street LLC (DeNormandie Companies)
Parcel 9 contains approximately 29,400 square feet (0.67 acres), and is bounded by the new John Fitzgerald Surface Road and Hanover, Blackstone, and North streets. It is located near major tourist and visitor attractions including the North End, Quincy Market, the Freedom Trail, and the Rose Fitzgerald Kennedy Greenway. Parcel 9 is readily accessible via mass transit and the regional highway system.
In order to view the full Component 1 of each proposal, which includes information regarding the development entity and the proposed uses and design, click on the appropriate link below:
Boston Museum - Parcel 9 Component 1 (2.7 MB PDF)
http://www.masspike.com/pdf/real_estate/parcel9_bosmuseum.pdf
East?t Realty Capital LLC - Parcel 9 Component 1 (9.5 MB PDF)
http://www.masspike.com/pdf/real_estate/parcel9_eastat.pdf
Gutierrez Company - Parcel 9 Component 1 (1.8 MB PDF)
http://www.masspike.com/pdf/real_estate/parcel9_gutierrez.pdf
Blackstone Street LLC - Parcel 9 Component 1 (800 KB PDF)
http://www.masspike.com/pdf/real_estate/parcel9_blackstone.pdf
In order to view the Request for Proposals or Addendum 1 to the RFP, click on the appropriate link:
Parcel 9 RFP (2.4 MB PDF)
http://www.masspike.com/pdf/real_estate/parcel9_rfp.pdf
Parcel 9 RFP - Addendum 1 (40 KB PDF)
http://www.masspike.com/pdf/real_estate/parcel9_rfp_addendum1.pdf
Today's Boston Globe:
http://www.boston.com/business/articles/2009/04/16/greenway_site_draws_3_more_proposals/
A food market and art galleries, 78 units of rental housing, and a 137,000-square-foot office and retail building are among the proposals the Massachusetts Turnpike Authority has received from developers seeking to build on a key sliver of land along the Rose Fitzgerald Kennedy Greenway.
The authority said four companies have submitted proposals to develop a 29,400-square-foot parcel that Boston officials want to use as the centerpiece for an arts and culture district near Faneuil Hall Marketplace.
The first of the bids was announced last week, when the group known as Boston Museum made public its plan to build a $120 million food market and museum on the site, at the corner of North and Blackstone streets and adjacent to the weekend gathering spot for the Haymarket pushcart vendors.
Turnpike Authority officials yesterday released additional proposals from Eastat Realty Capital, Gutierrez Co., and the DeNormandie Cos. following Tuesday's deadline.
The DeNormandie plan would lead to the most sweeping changes in the area. The company, which owns the row of shops facing the vacant parcel on Blackstone Street, wants to demolish and rebuild them as part of its development. The proposal also calls for a five-story building with a restaurant and market on the ground floor; art galleries or offices would be built on the upper floors.
Philip DeNormandie, principal of the company, also wants to build a glass arcade that would enclose Blackstone Street for the Haymarket fruit and vegetable vendors.
"My goal is to make the [vacant] parcel an integral part of the Blackstone block," he said. "The success of the project really depends on the success of properties on both sides of the street."
Eastat Realty's proposal calls for a five-story building with 78 apartments over a food market and a retail store on the first floor. The plan also calls for 69 parking spaces on the second floor and new trash and storage facilities for the Haymarket vendors.
"Our proposal draws from existing examples in the North End, where you have retail uses with housing above," said Eamon O'Marah, managing partner of Eastat. "We think it's important not to overwhelm this parcel" with flashy, large-scale development.
Gutierrez Co. would build a six-floor building with a market, retail store, and restaurant on the ground floor. Above that would be 137,000 square feet of office space. The plan calls for new storage and trash facilities for Haymarket and off-site parking.
Officials at Gutierrez did not return a call seeking comment.
The selection of a winning bidder, a process expected to take months, will determine the future of one of the last undeveloped parcels along the Greenway. The Boston Redevelopment Authority is seeking to transform the gritty area into a more walkable district with a public food market and cultural uses - similar to the popular Pike Place Market in Seattle.
"I'm excited to see the high level of interest in this key development parcel, and I'm encouraged to see that all four proposals include ground-floor year-round market uses," Mayor Thomas M. Menino said yesterday. "Even in these economic times, Boston continues to be a city in which people want to invest.
Casey Ross can be reached at cross@globe.com.


