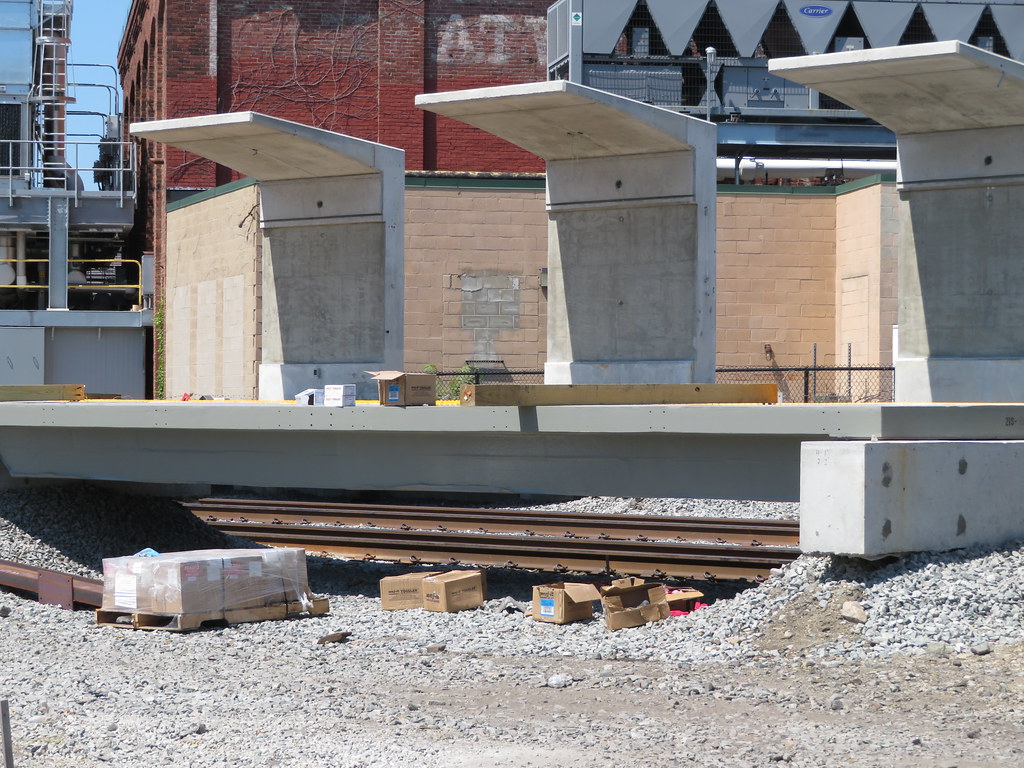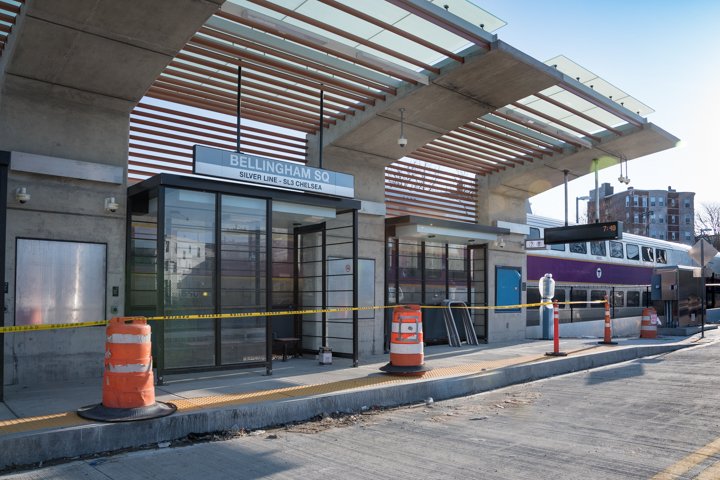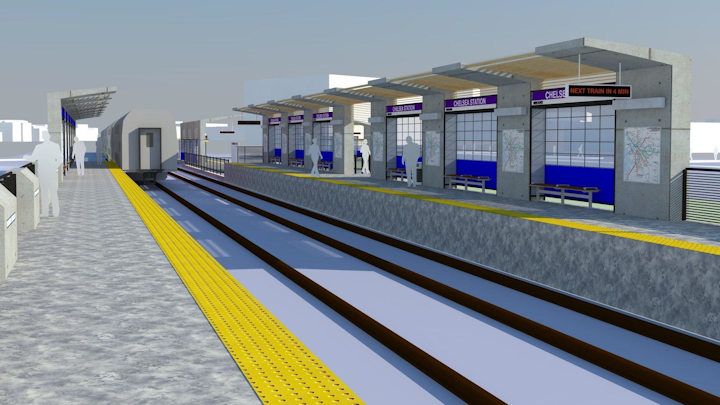Chelsea Infill and Small Developments
- Thread starter danielp
- Start date
With all the horrifying news about how these vets have been treated in the Soldiers homes, this new expansion couldn't be coming soon enough.
- Joined
- Jan 7, 2012
- Messages
- 14,049
- Reaction score
- 22,614
 IMG_9549 by Bos Beeline, on Flickr
IMG_9549 by Bos Beeline, on FlickrPrecast platform sections
 IMG_9550 by Bos Beeline, on Flickr
IMG_9550 by Bos Beeline, on Flickr IMG_9552 by Bos Beeline, on Flickr
IMG_9552 by Bos Beeline, on Flickr IMG_9551 by Bos Beeline, on Flickr
IMG_9551 by Bos Beeline, on Flickr IMG_9554 by Bos Beeline, on Flickr
IMG_9554 by Bos Beeline, on Flickr IMG_9555 by Bos Beeline, on Flickr
IMG_9555 by Bos Beeline, on FlickrF-Line to Dudley
Senior Member
- Joined
- Nov 2, 2010
- Messages
- 9,525
- Reaction score
- 10,314
by Bos Beeline, on Flickr
Precast platform sections
by Bos Beeline, on Flickr
by Bos Beeline, on Flickr
by Bos Beeline, on Flickr
by Bos Beeline, on Flickr
by Bos Beeline, on Flickr
Dat's some sloooooooooooooooooowwwwwwwwwwwww -motion construction. Pace a little bit beyond leisurely at this point.
HelloBostonHi
Senior Member
- Joined
- Apr 17, 2018
- Messages
- 1,476
- Reaction score
- 4,079
Casual observation but it seems like most commuter rail station projects move at a snails pace... Ruggles platform, Mansfield, Newton stations, Worcester, etc. We've gotta figure out how to move a bit quicker if we're really planning on getting high level platforms systemwide.Dat's some sloooooooooooooooooowwwwwwwwwwwww -motion construction. Pace a little bit beyond leisurely at this point.
- Joined
- Jan 7, 2012
- Messages
- 14,049
- Reaction score
- 22,614
 IMG_1234 by Bos Beeline, on Flickr
IMG_1234 by Bos Beeline, on Flickr IMG_1272 by Bos Beeline, on Flickr
IMG_1272 by Bos Beeline, on Flickr IMG_1274 by Bos Beeline, on Flickr
IMG_1274 by Bos Beeline, on FlickrF-Line to Dudley
Senior Member
- Joined
- Nov 2, 2010
- Messages
- 9,525
- Reaction score
- 10,314
IMG_1234 by Bos Beeline, on Flickr
IMG_1272 by Bos Beeline, on Flickr
IMG_1274 by Bos Beeline, on Flickr
The high-concept shelters confuse me. Is that really going to keep the weather out effectively the way those slabs are angled way high and short (regardless of what final capper gets put on them)? Seems like way more form over function than the prefab metal jobs they've been doing for the last 25 years. I know from experience the downsloping prefab overhangs on the Old Colony Lines are spot-on at controlling both runoff and blowing wind. And haven't heard anything bad about the upsloping prefabs keeping the wet out on the renovated Fairmount Line stops (Newmarket, Uphams, Talbot, Blue Hill have them...Four Corners has downsloping awnings). But these seem much more heavily stylized than the prefabber examples and...are barely covering the heavy-slanted sun angle in the pic.
Do those things work well enough at SL3 stations?
Life Coach Mike
Active Member
- Joined
- Aug 26, 2019
- Messages
- 317
- Reaction score
- 481
The short answer is that they are the most ridiculous excuses for shelters I've ever seen. Unless there's going to be a roof/shield attached to the sloping areas that will connect them up, with side shields. Unfortunately nearly every plastic installation gets scraped up by vandals and the removed because the T doesn't want to bother keeping them maintained. The solution? Move to FL. There may not be much public transport, but there's also no snow, sleet, driving cold, and freezing temps.The high-concept shelters confuse me. Is that really going to keep the weather out effectively the way those slabs are angled way high and short (regardless of what final capper gets put on them)? Seems like way more form over function than the prefab metal jobs they've been doing for the last 25 years. I know from experience the downsloping prefab overhangs on the Old Colony Lines are spot-on at controlling both runoff and blowing wind. And haven't heard anything bad about the upsloping prefabs keeping the wet out on the renovated Fairmount Line stops (Newmarket, Uphams, Talbot, Blue Hill have them...Four Corners has downsloping awnings). But these seem much more heavily stylized than the prefabber examples and...are barely covering the heavy-slanted sun angle in the pic.
Do those things work well enough at SL3 stations?
HelloBostonHi
Senior Member
- Joined
- Apr 17, 2018
- Messages
- 1,476
- Reaction score
- 4,079
History suggests there will be a roof and side shields...The short answer is that they are the most ridiculous excuses for shelters I've ever seen. Unless there's going to be a roof/shield attached to the sloping areas that will connect them up, with side shields. Unfortunately nearly every plastic installation gets scraped up by vandals and the removed because the T doesn't want to bother keeping them maintained. The solution? Move to FL. There may not be much public transport, but there's also no snow, sleet, driving cold, and freezing temps.

F-Line to Dudley
Senior Member
- Joined
- Nov 2, 2010
- Messages
- 9,525
- Reaction score
- 10,314
History suggests there will be a roof and side shields...
Those look pretty terrible too being much higher up off the (lower) platform surface providing negligible enough wind protection that the separate claustrophobic bus shelters are completely mandatory. Though at least the overhangs appear to be designed long enough to cover the whole platform in a straight-down rain (so long as you're not standing under one of the gaps in the shoot-out overhangs).
It looks like they want such rote design sameness that the overhangs are being built 100.00% alike for commuter rail despite platform that's 38 inches taller (good: less over-height vs. platform = better wind protection) but doesn't stick out nearly far enough to cover the mandatory 6 ft. open-space width of a CR platform (bad...you get guaranteed soaked going for the door). So...basically aesthetic hardheadedness leading to some of the worst of all worlds. Brilliant.
Nobody says "prefab" has to be boring. You can do a stylized take. But the whole reason they have generic-spec metal downslope and upslope shelters in the design manual is because they frickin' work decent enough at their one function in life: keeping you dry. Shouldn't following the spec that keeps you dry be somewhat of the bottom line here above inflexibility of having rote equal-dimension concrete edifices when the platform characteristics are completely and totally different??? Of course not...we hired architect-architects not transit architects.
Last edited:
stick n move
Superstar
- Joined
- Oct 14, 2009
- Messages
- 11,975
- Reaction score
- 18,440
The renders show this too




F-Line to Dudley
Senior Member
- Joined
- Nov 2, 2010
- Messages
- 9,525
- Reaction score
- 10,314
The renders show this too


Height looks right (way better than the too-high SL3 ones), but there is no way shadow-figure person going for the door there isn't getting soaked in that spot. They don't stretch nearly close enough over the full platform width. Open-air a solid foot behind the yellow line.
Life Coach Mike
Active Member
- Joined
- Aug 26, 2019
- Messages
- 317
- Reaction score
- 481
Thanks for the correction. It looks much better here.History suggests there will be a roof and side shields...
- Joined
- Jan 7, 2012
- Messages
- 14,049
- Reaction score
- 22,614

 IMG_2290
IMG_2290 IMG_2292
IMG_2292 IMG_4457
IMG_4457