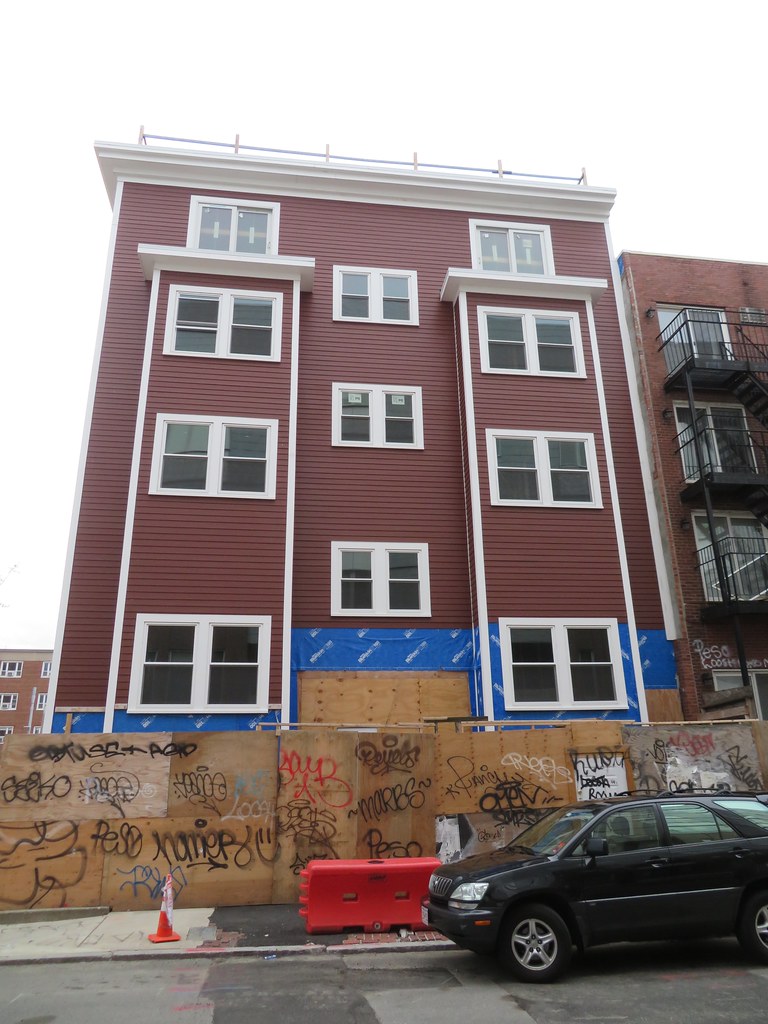MjolnirMan
Active Member
- Joined
- Jan 18, 2016
- Messages
- 256
- Reaction score
- 576
Another R-1 virtual meeting on 1/20


Parcel R-1 Chinatown Disposition Planning
Virtual Public Meeting
Presentation of Draft Development Guidelines
Wednesday, January 20, 2021 | 6:00 PM - 8:00 PM
The Boston Planning & Development Agency (BPDA) invites you to a community conversation to discuss possible development guidelines for inclusion in a Request for Proposals (RFP) for BPDA-owned Parcel R-1, Chinatown, South Cove Urban Renewal Area. This 18,714 square feet vacant site is currently used as a parking lot and is located at 48-58 Tyler and 49-63 Hudson Streets.
How to Participate
This meeting will be hosted online, using Zoom. You must register using this link, then you will receive a confirmation email with instructions for joining the meeting. You will also receive an email prior to the meeting regarding technical assistance. The meeting will open about 15 minutes before 6:00 PM so that you can join and troubleshoot any technical issues. If you're calling in by phone, you'll need to download the Zoom application to see our presentation.
Register in advance for this meeting:
bit.ly/3rl4kM0
Toll Free Call in Number: (833) 568 - 8864
Meeting ID: 160 105 7775

 IMG_5678
IMG_5678 IMG_5683
IMG_5683 IMG_5684
IMG_5684 IMG_7708
IMG_7708 IMG_7709
IMG_7709