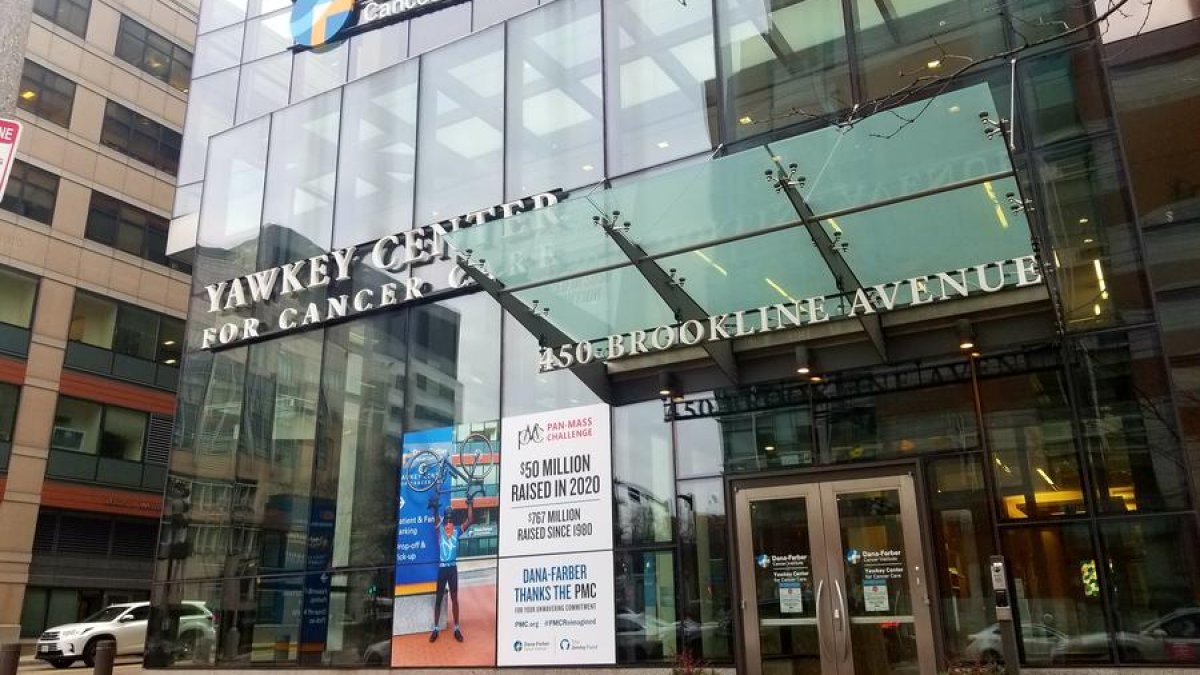Dana-Farber, Beth Israel fill in some of the details of proposed Longwood cancer hospital
Rough sketch of the proposed new building.
Dana-Farber Cancer Institute and Beth Israel Deaconess Medical Center today filed an "institutional master plan" with details, if not architectural renderings, of their proposed 14-story cancer hospital on what is now the site of the Joslin Diabetes Center.
In their filing with the BPDA, the two said Boston is going to need a lot more cancer-specific beds over the coming decade because of a rise in the number of cancer patients - as many as 384 more beds by 2030.
Also, there is a need to keep up with the Joneses, in this case, institutions such as New York's Memorial-Sloan Kettering and Houston's MD Anderson Cancer Center, which are adding beds. Dana-Farber currently uses 30 inpatient beds at Brigham and Women's; the new hospital, which would be New England's first cancer-specific hospital, would have approximately 300 in-patient beds and 20 "observation" beds, along with room for related clinical facilities.
To make way for it, the Joslin center would be moved to Beth Israel's Shapiro Center on the other side of Brookline Avenue.
The proposed building, which, in addition to the BPDA would also have to be approved by state healthcare regulators, represents
a break between Dana-Farber and Mass General Brigham, which have a formal affiliation that runs until 2028.
An enclosed "connector" walkway at the third floor would link the building to BI's Farr building - which would give quick access to the Dana-Farber beds for patients admitted through the Beth Israel emergency room.
Many cancer patients, because of complications, present for urgent treatment at emergency departments. In collaboration with BIDMC, BIDMC will stabilize and treat such patients in its emergency department, who in the absence of the Pilgrim Road Connector, would otherwise need to be transported by ambulance across Joslin Park for admission [to Dana-Farber beds].
Left out of the plans: How to connect the new building with Dana-Farber's existing facilities on the other side of Brookline Avenue. The plan calls for discussions with the BPDA and other city agencies about whether to build a tunnel underneath the busy street or another above-ground walkway above it.
Beth Israel will own the building and lease the above-ground floors to Dana-Farber.
The building would have 250 parking spaces in an underground garage accessed via Pilgrim Road. The main entrance to the building would be on the road now known as Joslin Place.
1 Joslin Pl. Hospital filings.

 www.nbcboston.com
www.nbcboston.com


