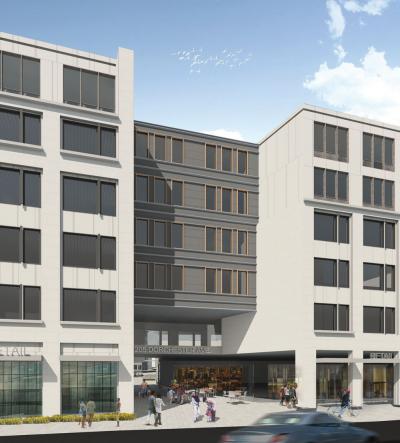Savin Hill
Active Member
- Joined
- Oct 29, 2013
- Messages
- 260
- Reaction score
- 2
The future emerges at Boston’s South Bay Center
http://www.bostonglobe.com/opinion/...-bay-center/crkogXo7rA5KHPc1D4TsxK/story.html
Imagine if South Bay Center emerges as Boston’s next hotspot. With its two rows of big-box-style retail on either side of a ginormous parking lot, the two-decade-old Dorchester shopping complex is no one’s idea of traditional city development. But it bustles, even on a frigid February day, as shoppers from dense Boston neighborhoods seek out the same low prices and broad selection that major chains offer suburban consumers.
Strikingly, South Bay Center may soon become a springboard for a far more intensive mixed-use urban experience. Last week, the Boston Redevelopment Authority disclosed that South Bay’s operator, a shopping center company called Edens Inc., wants to expand the complex by another 10 acres, adding a transit-oriented “town center” with stores, a cinema, hotel, and up to 500 units of housing.
Sketchy as the details are, the proposal illustrates how, as the economic dynamics shaping Boston shift, the range of options for out-of-the-way patches of the city expands dramatically.
The first phase of South Bay Center was built in the early ’90s on the site of a former Sears, Roebuck & Co. warehouse, after plans for a biomedical facility there failed. In that recession-battered era, there wasn’t much private development happening in Boston. Roam around South Bay Center today, and it’s clear how deeply linked the complex has become into the city’s daily routines. (In the above panel of photos, see the one at far left.)
If the expansion plan replaces buildings such as a concrete plant (second from left) with stores and apartments, what remains of industrial-age Boston would shrink even further. But already the shuttering of nearby stores and commercial buildings has left behind wide expanses (second from right) that could do more than serve as a dumping ground for snow.
Building multifamily residential alongside existing large-scale retail doesn’t always succeed; a different developer’s grand plans for luxury condos at the Natick Mall ended up in a fire-sale auction and bitter litigation. And with the MBTA stumbling and wheezing under the weight of the snow, this may not be the best month to rhapsodize about the possibilities unlocked by reliable transit. Plus, turning the windswept commuter rail stop nearby (far right) into a neighborhood catalyst likely requires a kind of self-powered train car that the T doesn’t yet have. But while some key ingredients are lacking now, that doesn’t mean they’ll always be.
http://www.bostonglobe.com/opinion/...-bay-center/crkogXo7rA5KHPc1D4TsxK/story.html



