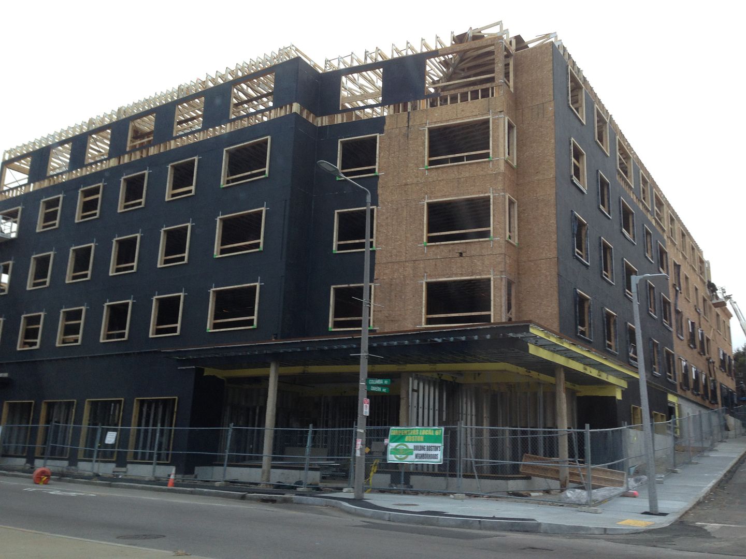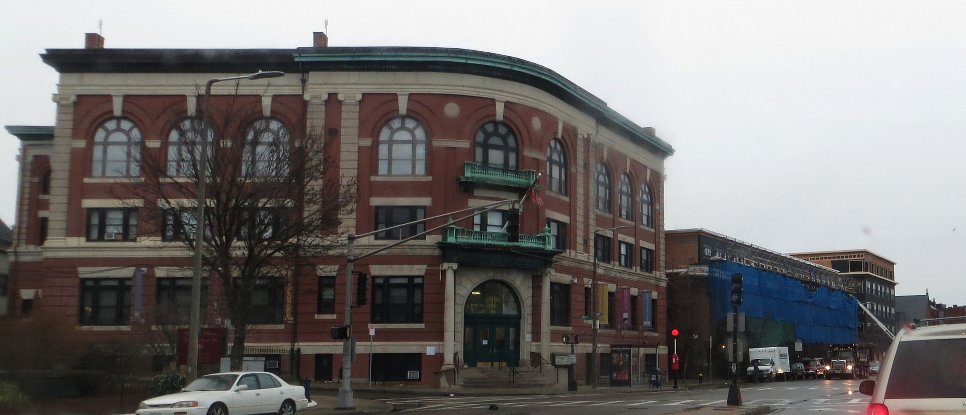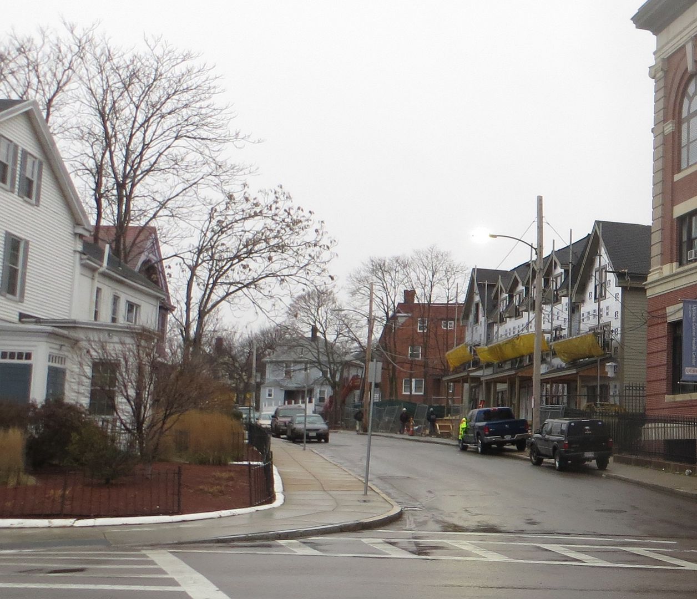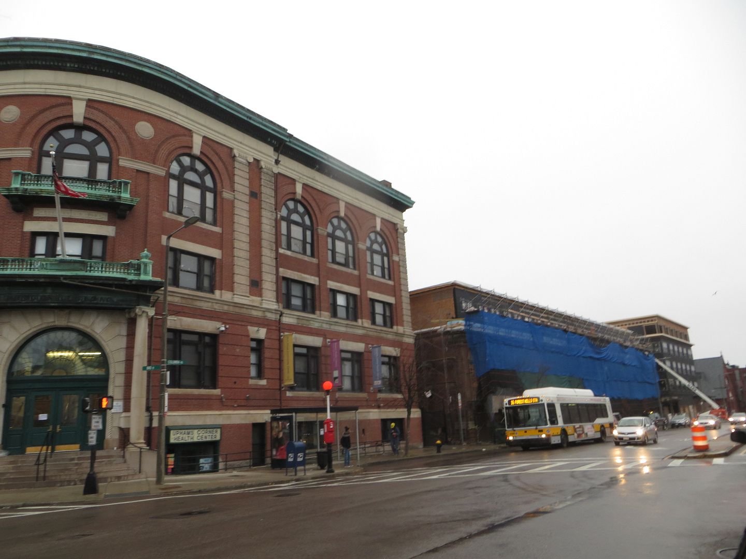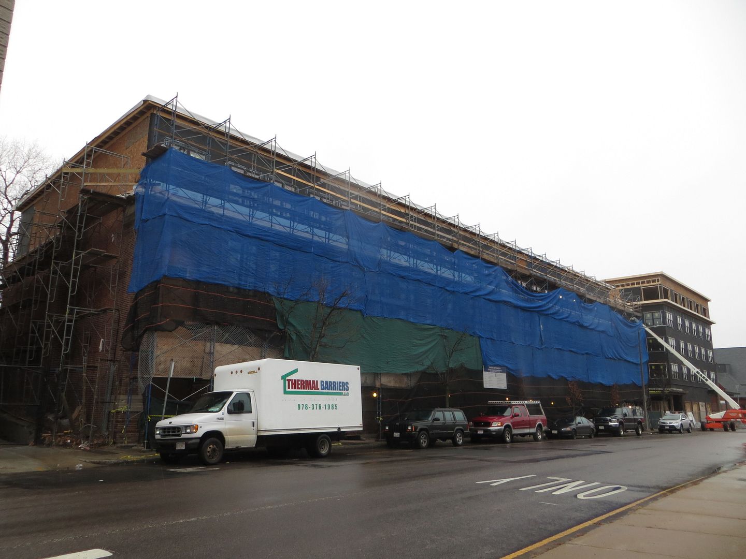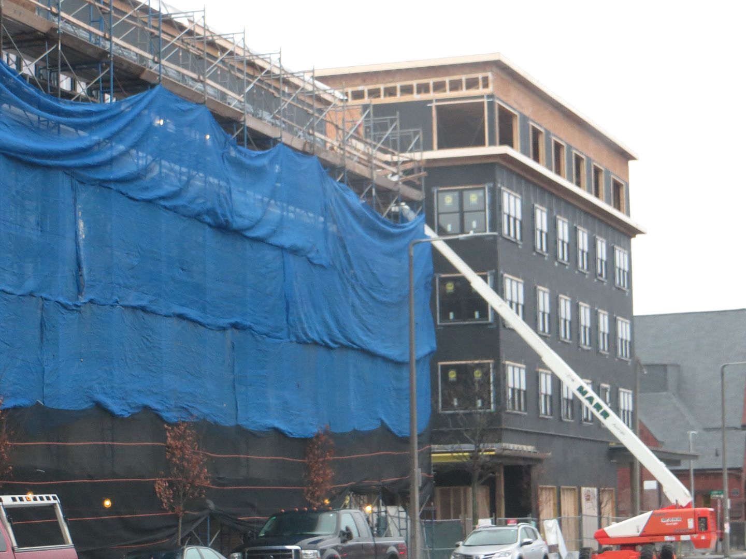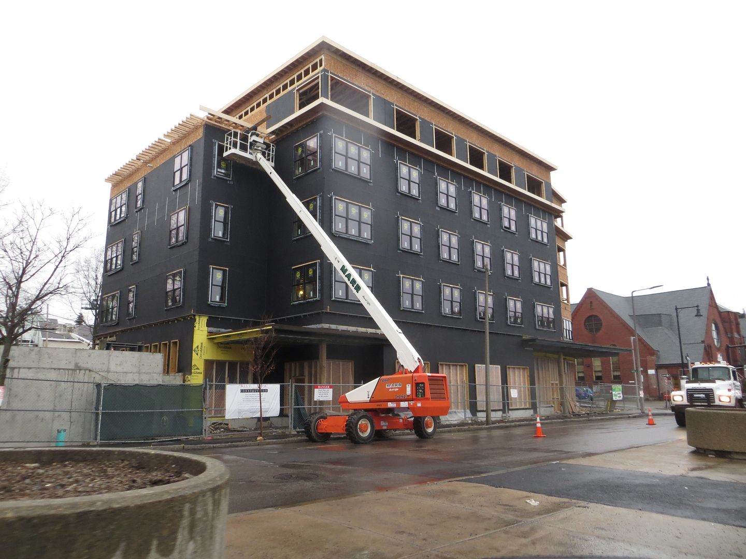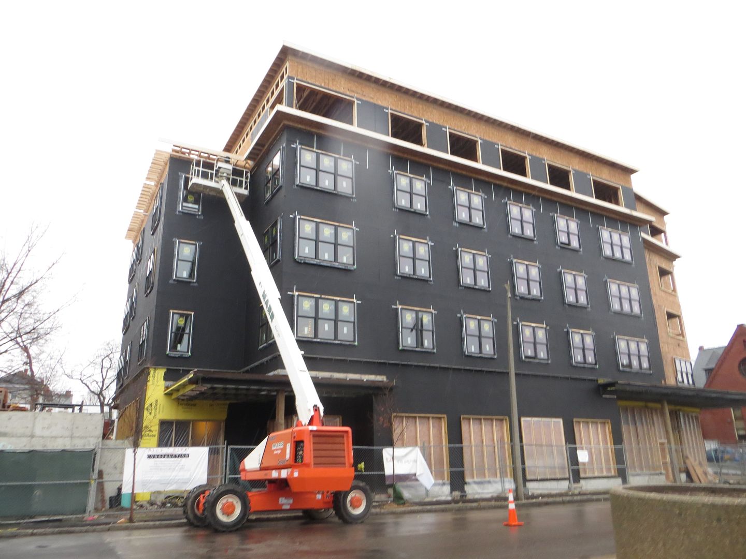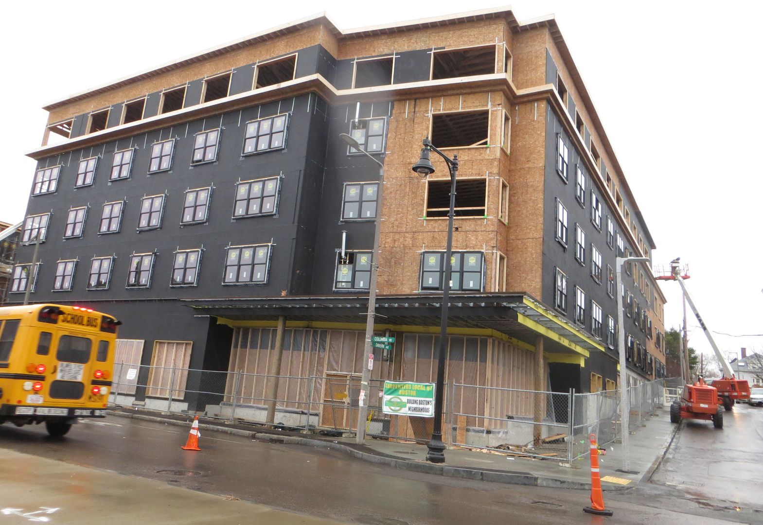Savin Hill
Active Member
- Joined
- Oct 29, 2013
- Messages
- 260
- Reaction score
- 2
I always wonder about that whole Hancock-Pleasant Street intersection - so much pavement, and shitty all around. Kane Sq was a big streetcar turnaround so perhaps it has something to do with streetcars, but I doubt it, since Bowdoin St is not like this. Was there some ill fated urban renewal project here? I know when they were building what's now MLK Blvd the plan was for a large boulevard to connect JP (i95) to i93 via the Quincy Street corridor - which comes out right here. Maybe there was a little flurry of clearance from the i93 end of things? Does anyone know?
According to the 1933 Bromley Atlas It looks like the stretch from Downer Sq to Kane Sq was always in this configuration. I agree though, it does seem like the streets in the area are needlessly wide. The trolley barn in Kane Sq. is the only reasonable explanation.

