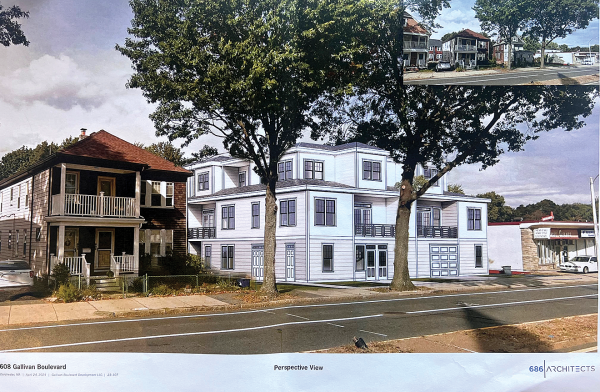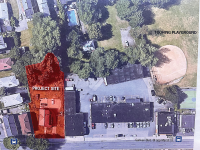stick n move
Superstar
- Joined
- Oct 14, 2009
- Messages
- 12,139
- Reaction score
- 19,055
12-unit Gallivan conversion gets Cedar Grove civic okay

Above, a rendering shows a proposed new, three-story, 12-unit building that would replace a two-family house at 608 Gallivan Blvd. Images courtesy 686 Architects

A site plan shows the location in relation to nearby Toohig Playground. Images courtesy 686 Architects
“Members of the Cedar Grove Civic Association gave their unanimous approval to a developer’s plan to convert an existing two-family house on Gallivan Blvd. into a 12-unit complex during a 55-minute meeting last Wednesday evening (April 24). The re-developed property at 608 Gallivan Blvd. across from St. Brendan’s Church will also include green space and 20 basement-level parking spots accessed from a curb cut and entry on Gallivan…”
https://www.dotnews.com/2024/12-unit-gallivan-conversion-gets-cedar-grove-civic-okay



























