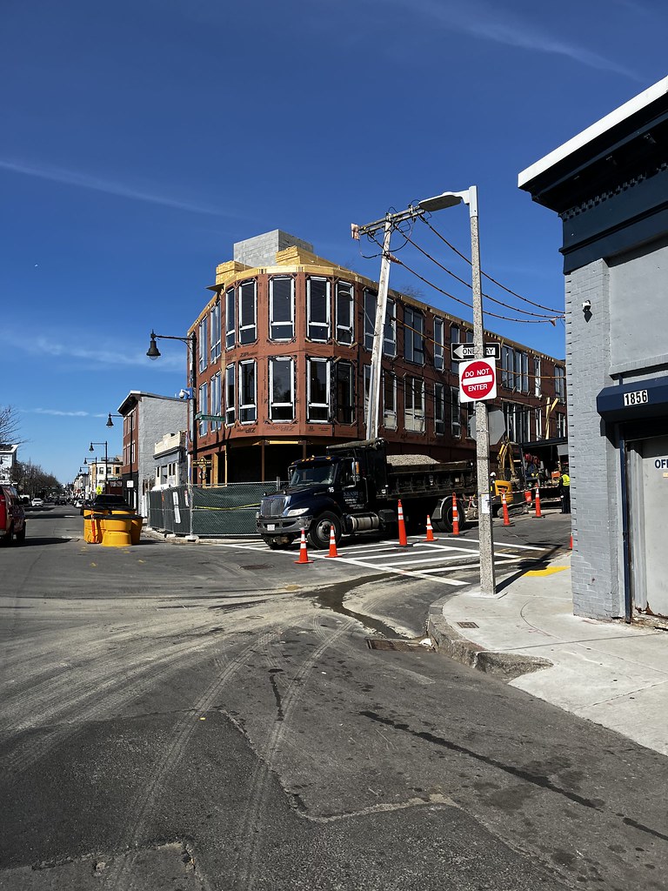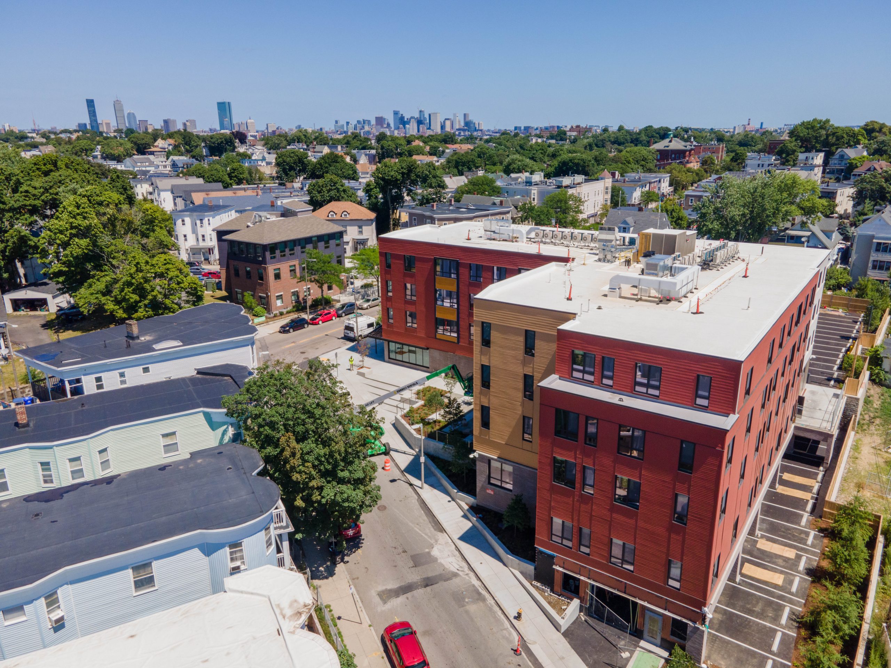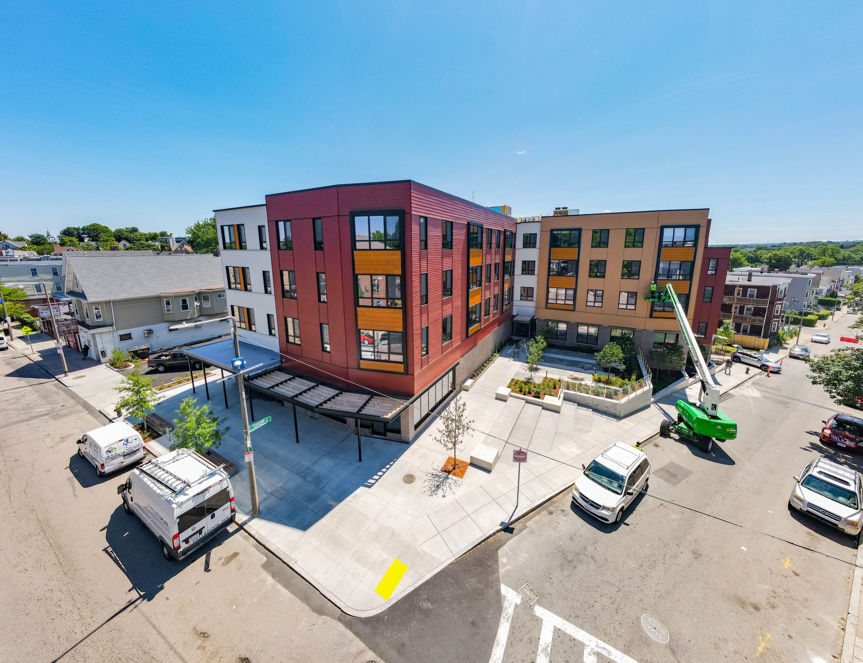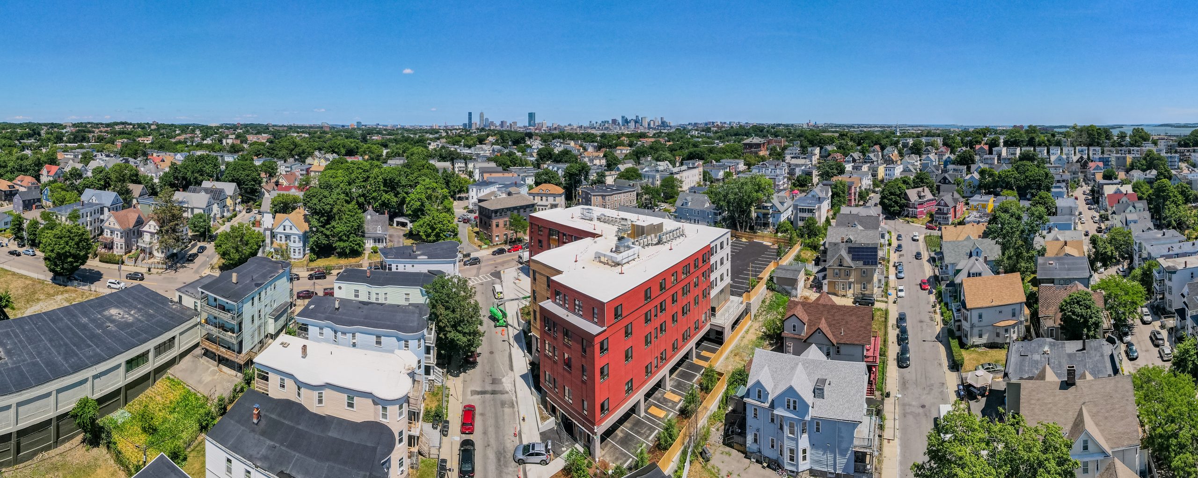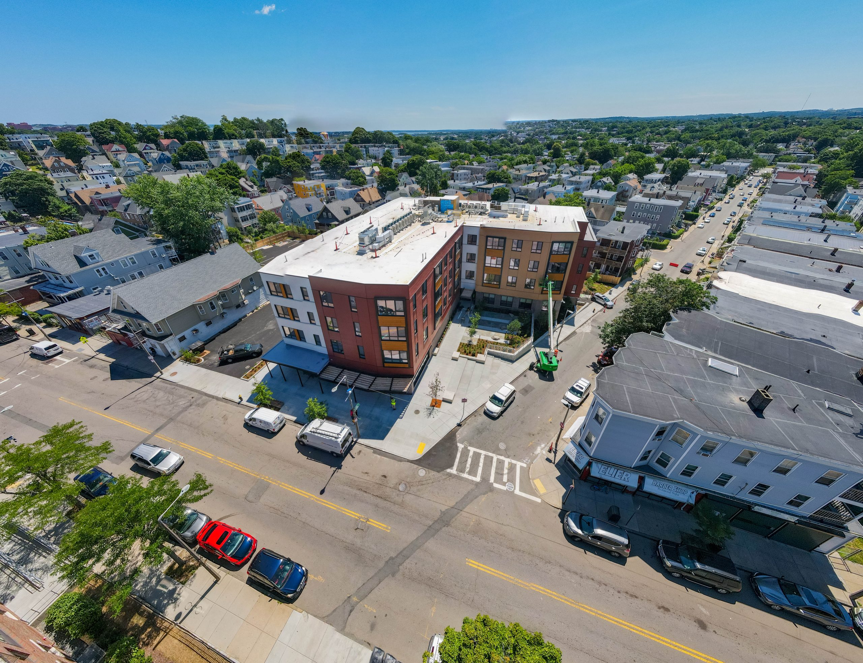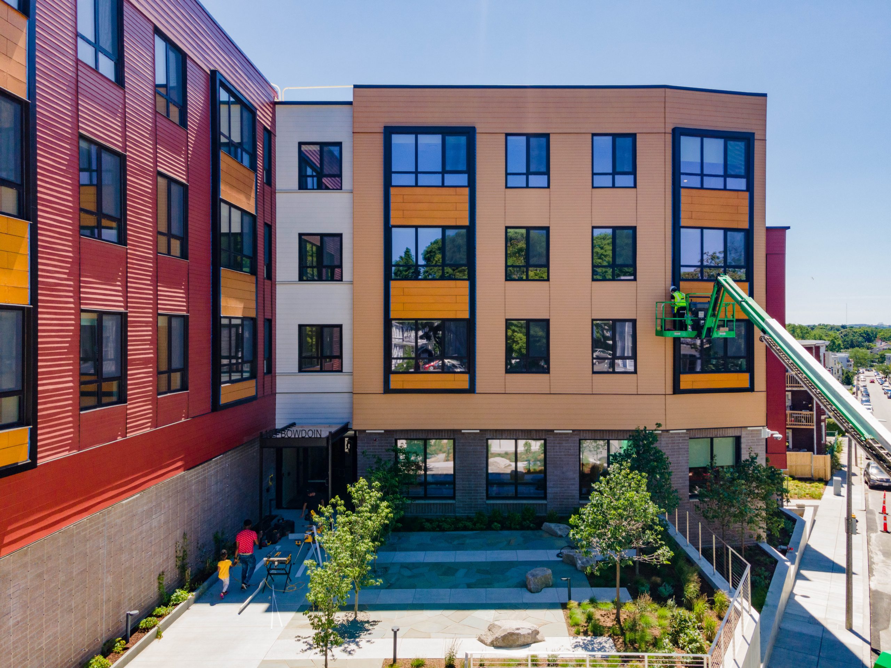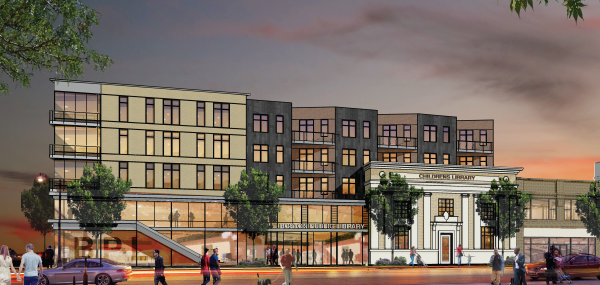stick n move
Superstar
- Joined
- Oct 14, 2009
- Messages
- 12,052
- Reaction score
- 18,762
Seven affordable condos approved on Norfolk Street in Dorchester

“The Zoning Board of Appeal today approved a plan by Habitat for Humanity to build a townhouse-style building with seven condos, all to be sold as affordable to buyers who would have to volunteer time to help put the building up, at Norfolk Street and Thetford Avenue in Dorchester.
The proposed building would sit on what are now three empty city-owned lots, and would have seven parking spaces.”
https://www.universalhub.com/2023/seven-affordable-condos-approved-norfolk-street
Board approves six-unit residential building on Fuller Street in Dorchester after slashing the number of parking spaces

“The Zoning Board of Appeal today approved a six-unit residential building at 60 Fuller St. in Dorchester, but on the condition the owners only put down enough asphalt for six parking spaces, rather than the twelve they proposed.
Board members agreed with the Boston Transportation Department that residences just a half mile from the Ashmont MBTA station simply did not need two parking spaces per unit and that the land that would otherwise become an impermeable surface would be better used as open space.”
https://www.universalhub.com/2023/board-approves-six-unit-residential-building

“The Zoning Board of Appeal today approved a plan by Habitat for Humanity to build a townhouse-style building with seven condos, all to be sold as affordable to buyers who would have to volunteer time to help put the building up, at Norfolk Street and Thetford Avenue in Dorchester.
The proposed building would sit on what are now three empty city-owned lots, and would have seven parking spaces.”
https://www.universalhub.com/2023/seven-affordable-condos-approved-norfolk-street
Board approves six-unit residential building on Fuller Street in Dorchester after slashing the number of parking spaces
“The Zoning Board of Appeal today approved a six-unit residential building at 60 Fuller St. in Dorchester, but on the condition the owners only put down enough asphalt for six parking spaces, rather than the twelve they proposed.
Board members agreed with the Boston Transportation Department that residences just a half mile from the Ashmont MBTA station simply did not need two parking spaces per unit and that the land that would otherwise become an impermeable surface would be better used as open space.”
https://www.universalhub.com/2023/board-approves-six-unit-residential-building











