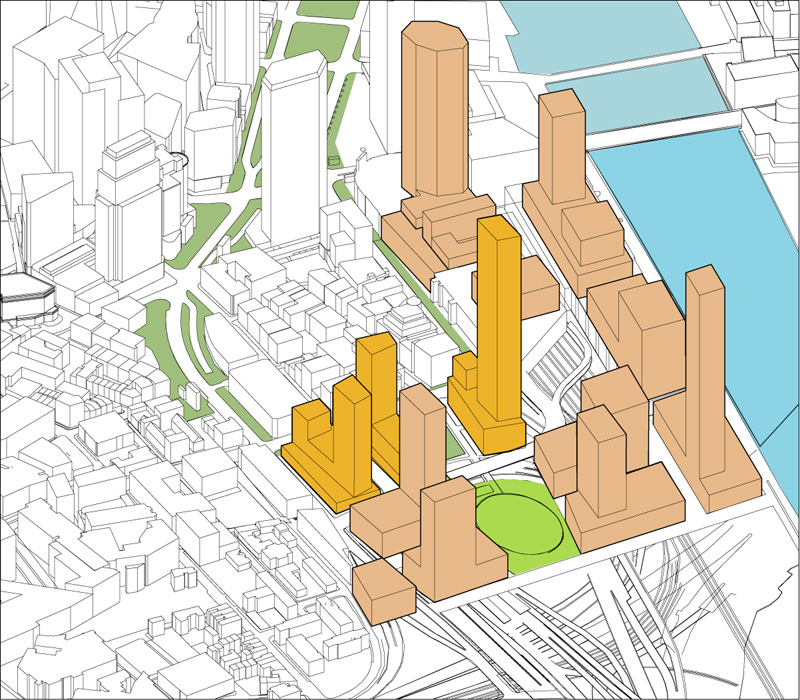FenwayResident
Active Member
- Joined
- Jul 17, 2013
- Messages
- 760
- Reaction score
- 3
....it's already open space!
Imagine if they decked the entire area (and the rest of the Pike to the Pru) then build a park on top! Clearly that would never happen in a million years, but it's fun to think about.

