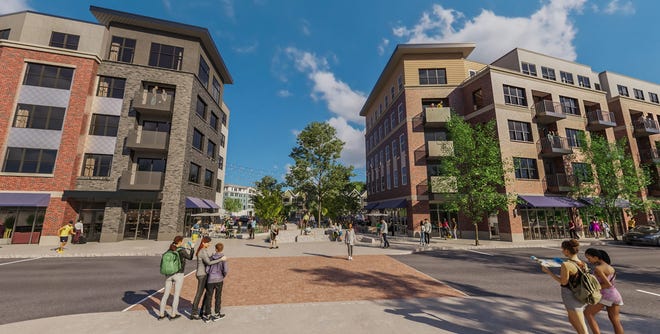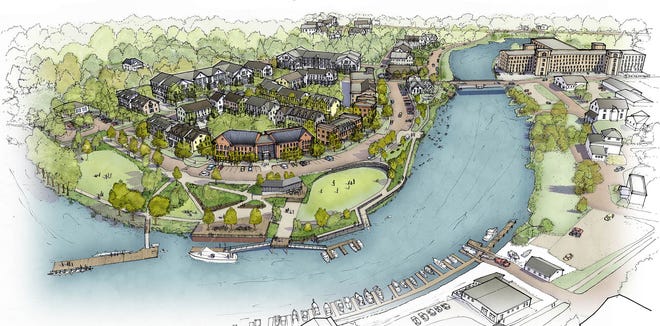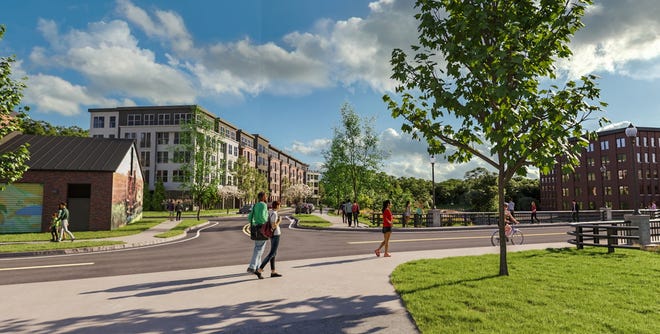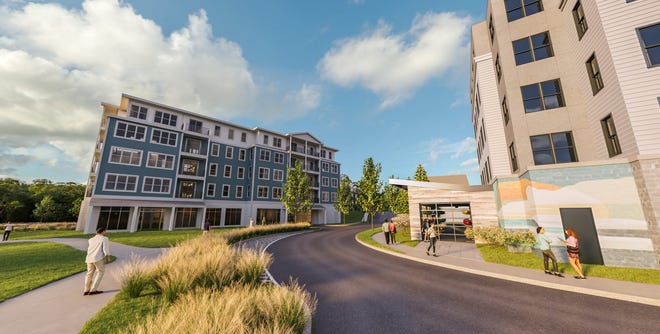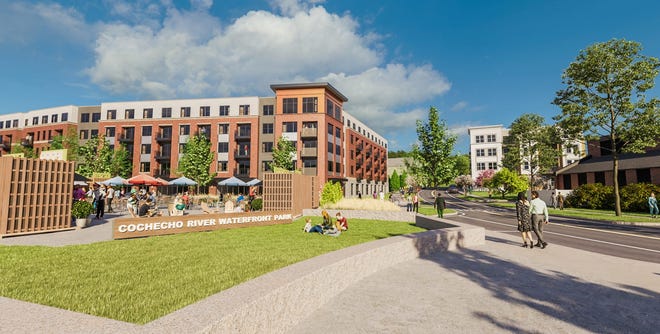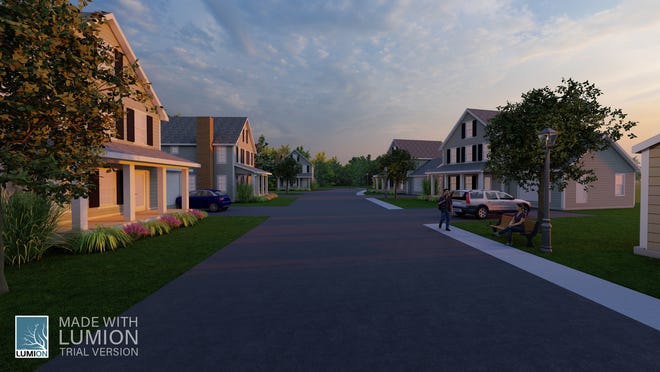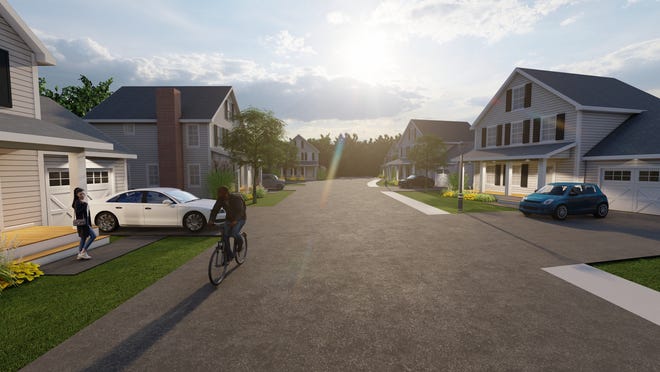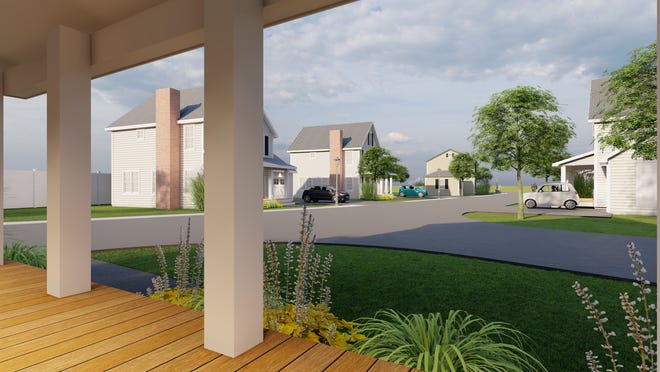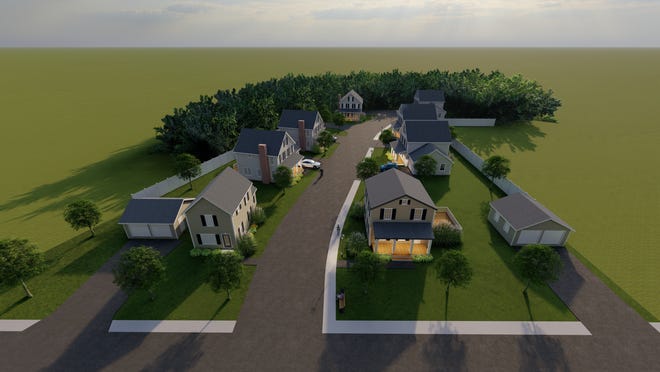'Dream a reality': Dover waterfront development approved with housing, eateries, park, more
DOVER — Two
development projects that will reshape the city's Cochecho River waterfront are on track to break ground within the next year.
The decades-long dream of Dover leaders to transform the 29-acre riverfront by redeveloping city-owned land on River Street is poised to happen after the projects gained site plan and permit approvals Tuesday night from the city's Planning Board.
A waterfront mixed-use development featuring hundreds of housing units, as well as an
adjacent city waterfront park, now have the green light for construction.
The developer, Cathartes, has plans for five buildings featuring a total of 410 residential units — a combination of townhouses and condos, some for sale and some for rent. Also planned is 28,000 square feet of commercial space, likely to include restaurants, retail space and offices. Separately but in coordination, the city will develop a waterfront park.
Rob Simmons, who is Cathartes' project manager, said the collaborative effort between the developers and city has created a “wonderful place for people to gather and enjoy the beauty of the river and surrounding area.”
“Tonight’s approval is a significant milestone for the project,” Simmons said. “We have worked with so many great city departments and Dover community groups over the last three years to make this long-envisioned city dream a reality.”
Dana Lynch, chair of the city's Cochecho Waterfront Development Advisory Committee, hailed the park and development as the “city’s soon-to-be crown jewel: the Cochecho waterftont."
“I am thrilled that we have reached this huge milestone,” Lynch said. “I am thankful to all the people who have participated in the committee, to everyone who has given so much of their time to bring this vision to life.”
Lynch said more than 30 years of work and community input curated the polished vision that went before the Planning Board Tuesday.
“This project has a lengthy history, but it wouldn’t be where it is today without the extensive amount of public input and community involvement,” Lynch said. “This has been a community-driven project all along, and that is what makes it unique.”
Jack Mettee, an advisory committee member and former chair, spoke during public comment hailing this as a “truly historic moment for the city of Dover.”
Mettee recalled that over 30 years, there were a lot of naysayers, people who thought the city should just sell the entire property to a private developer or turn it into a large park. He said that many have doubted if this project would ever get to this point.
“This can put Dover on the map with what could be the best park in the Seacoast, if not the state,” Mettee said. “Not many projects of this size, complexity can come to fruition after so many years of public dialogue. I can assure you after 50 years of being a professional planner, this doesn't happen very often.”
The Cochecho Waterfront Advisory Committee was appointed in April 2004 to oversee the future of the waterfront. The vision for the waterfront has changed over time. There have been developers that have backed out, and there have been difficult economic times as Dover continued to grow and change.
Cathartes and the city’s waterfront park had previously received the conditional endorsement of the city's Technical Review Committee and the Cochecho Waterfront Development Advisory Committee.
What $1 million or $100,000 will buy:Strafford County home sales market shifting?
Simmons said the development will add more diversified housing amid a critical housing shortage on the Seacoast, offering design elements that enhance Dover overall. He noted it will improve public access to the waterfront, add new commercial opportunities, create new open-space areas to gather, and display public murals and other forms of art.
The city’s waterfront park
While the waterfront park is separate from the mixed use development, Cathartes has spent a lot of time with the city's waterfront development committee to ensure both projects complement one another in design and access.
Expanded and guaranteed waterfront access to the Dover community at-large and key features like a pavilion area have been huge drivers of the project, with the ultimate vision of the park serving as a connector between some of Dover’s largest parks and recreation areas.
Plans for the city's public park include a scenic overlook of the river, walking paths, granite steps to the water’s edge, a non-motorized boat launch, public boat docks, a concession stand, restrooms, picnic areas and a storage area.
Presentations of the refined vision were given to the Planning Board Tuesday night. The park is viewed as having the potential to be a community hub, with plans in place for food truck parking for events or possibly on a more regular schedule for lunch. The city expects the open accessibility of the park to draw in folks for recreational purposes and events in the summertime.
“This park is something that can benefit the entire community, serving as an asset that the community can share and becoming a place where events can take place,” Lynch said. “The possibilities at this point are limitless, but really this vision at the end of the day was created by the citizens of Dover.”
What happens next?
Simmons said with both projects approved, once the city finishes its offsite improvement work, like adding roads, Cathartes can begin construction on its first phase in 2023.
“A special thanks to the CWDAC Committee for shepherding this project along,” Simmons said. “Our work began three years ago, theirs began over two decades ago. We couldn’t be happier with the process that has brought us to this point and look forward to being a big part of the Dover community for decades to come.”
Lynch said city leaders hope the park will break ground this year before winter, allowing the city to build roads and set up necessary infrastructure to prepare the area for Cathartes to start its work next year. The city can now pursue a bidding process for public improvements, award the project to a contractor, and get shovels in the ground. The city has to excavate any kind of materials that are undesirable under the ground, like some of the old remnants of an old sewage treatment plant that need to be removed. Then preparations for paving a road, running utility lines and shoreline revitalization work can begin. The work of adding sidewalks and starting to build park facilities will happen later, Lynch said.












