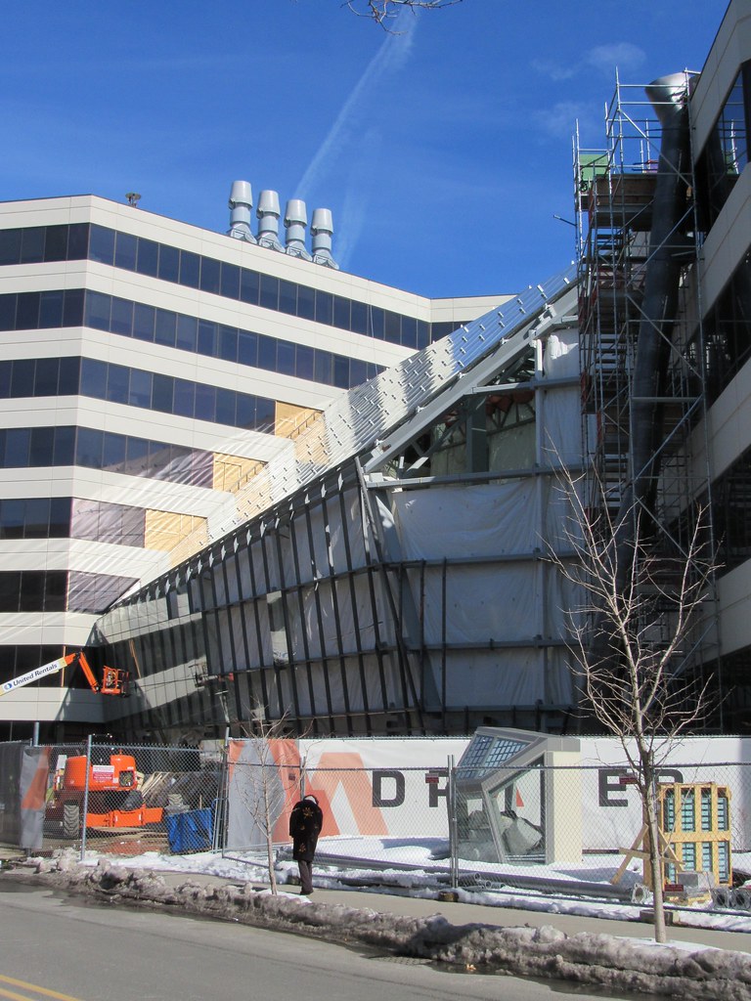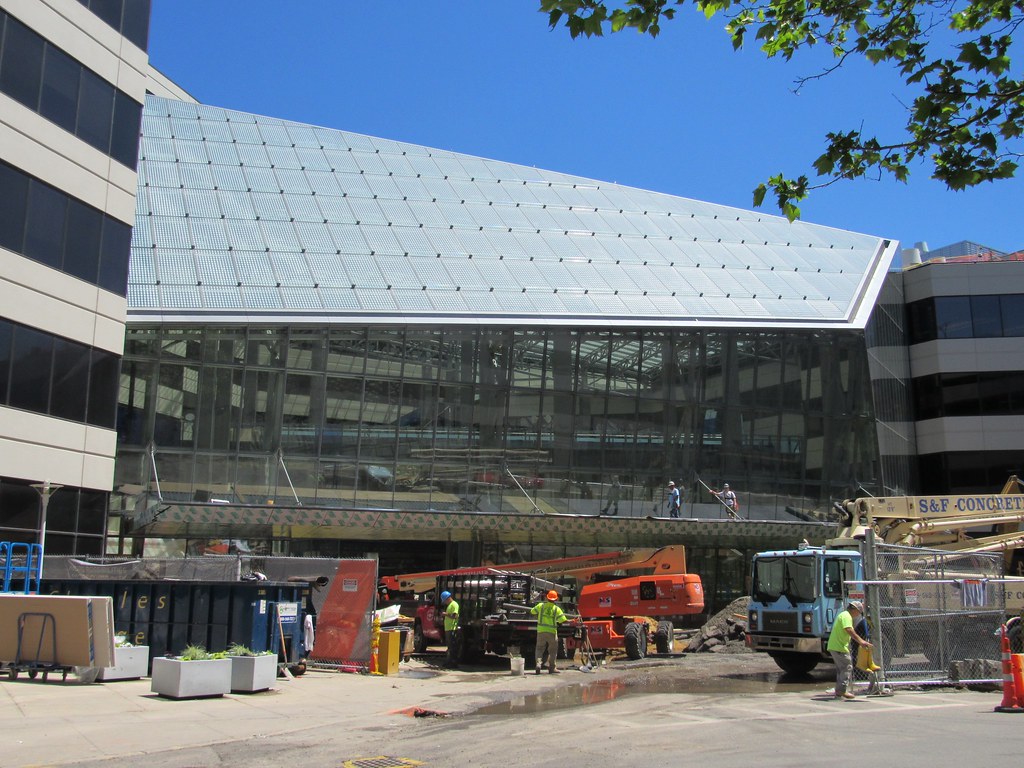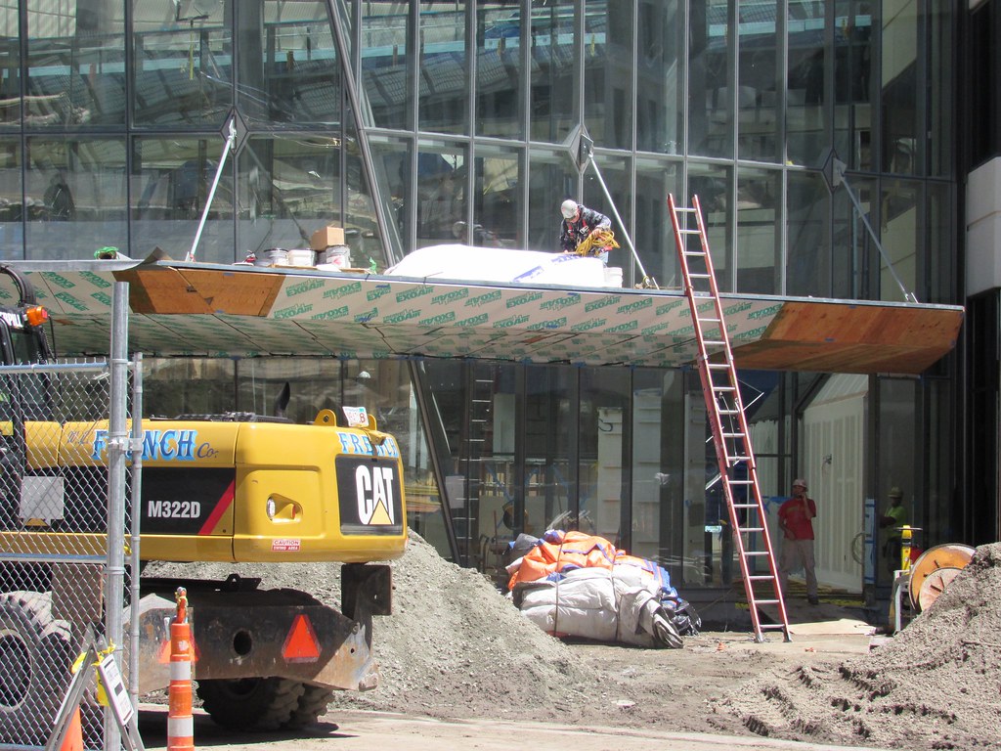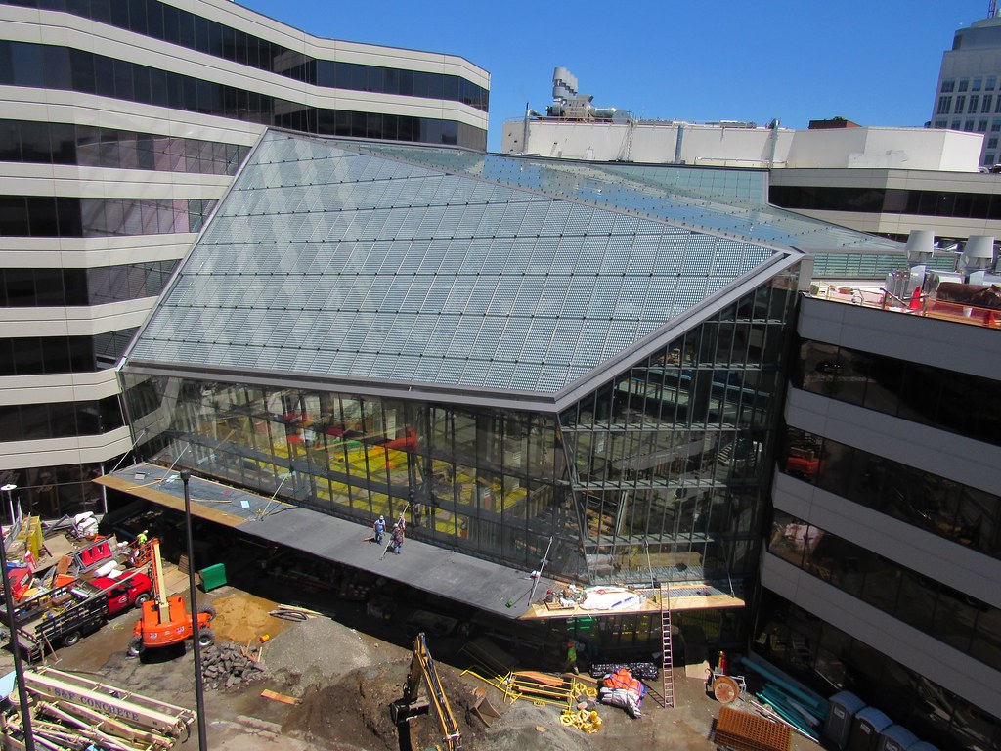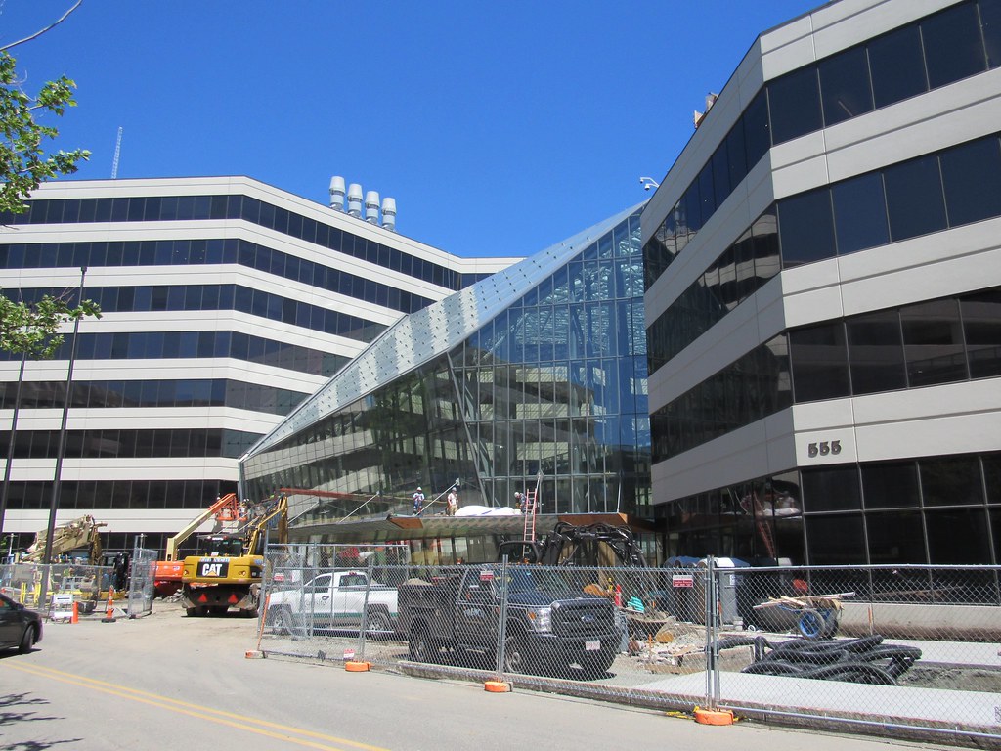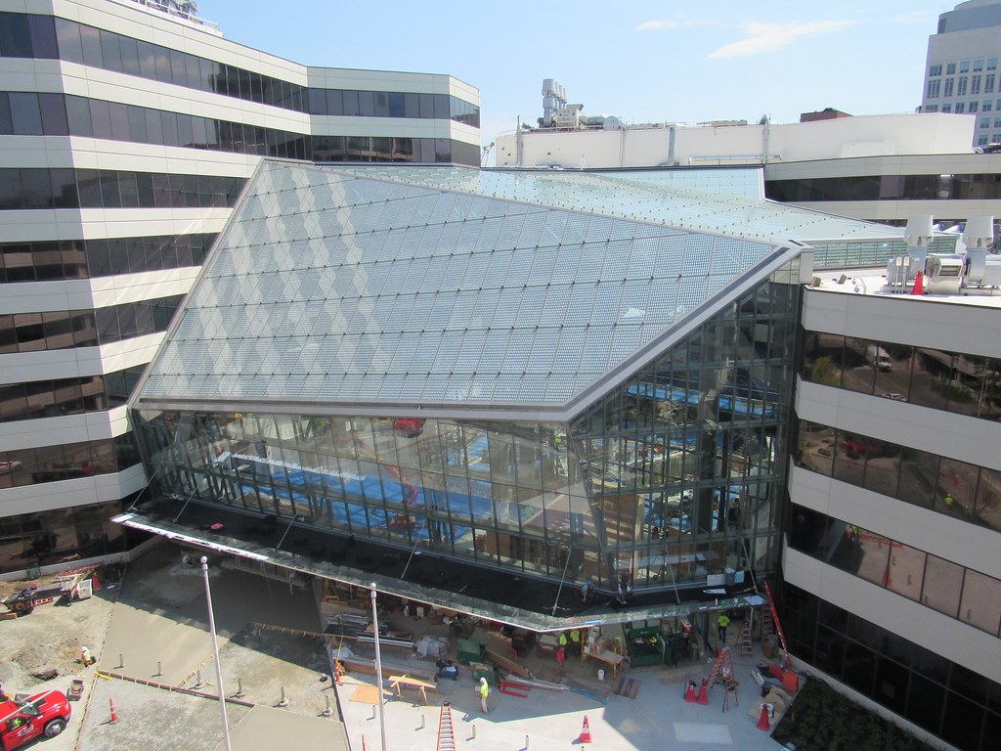That question I know the answer to. I'm not sure what you mean by "better." The atrium is going to be what Draper wants/needs it to be. What is better than that?
The U-shaped building is a major headache and productivity waster. Walking end to end and changing floors can take you 5 minutes. The atrium adds catwalks and stairwells connecting distant parts of the building. Along the catwalks there are little alcoves and open areas to get people together outside of conference rooms. Coincident with the atrium addition, all existing office space is being renovated to open floorplan primarily to add capacity (secondarily, just because the interior aesthetic hasn't changed much since 1972).
It also creates an open space big enough for "all hands" meetings. Draper has 1600 employees. You can't stuff them all into a conference room. Draper has been using Kresge Auditorium at MIT for that purpose for years. There will be some way of seating everyone in the atrium (rolling-away bleachers maybe? I don't know the details). Also the cafeteria (the little box in courtyard you can see in the first post of this thread) didn't really have enough seating. It was always mobbed. I think the cafeteria seating is supposed to double.
And finally, the old entrance had about 200 square feet of publicly accessible reception area before security (Draper has very tight security). They had a little display about all their contributions to various space programs (basically every single thing the US has ever put into space) and some other displays on current projects. The new atrium will have a much larger public area before security. This facilitates being more open to the public, but also gives some meeting rooms and such so that they can more easily/spontaneously have non-US-persons visit (particularly from MIT and other Kendall Sq companies).

