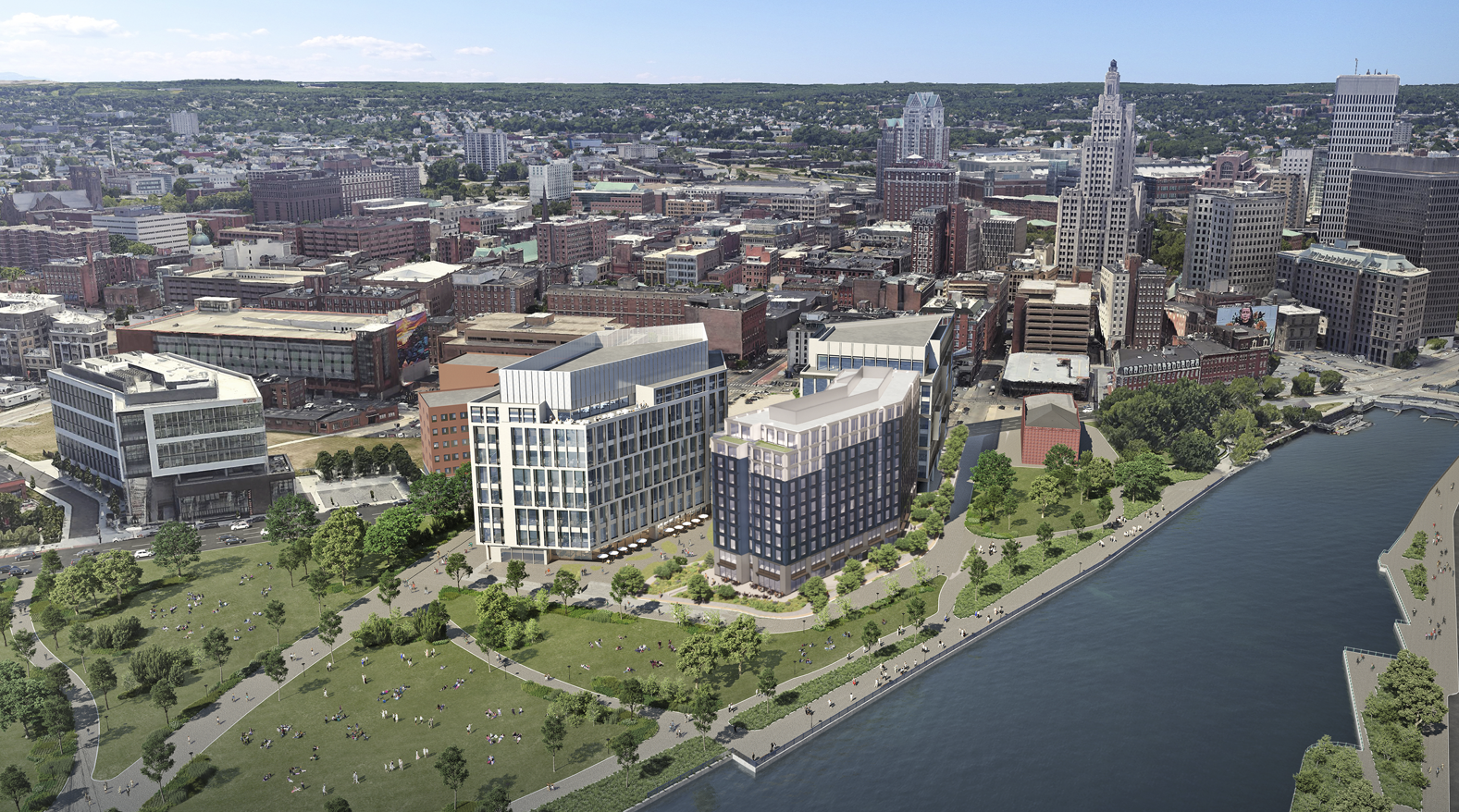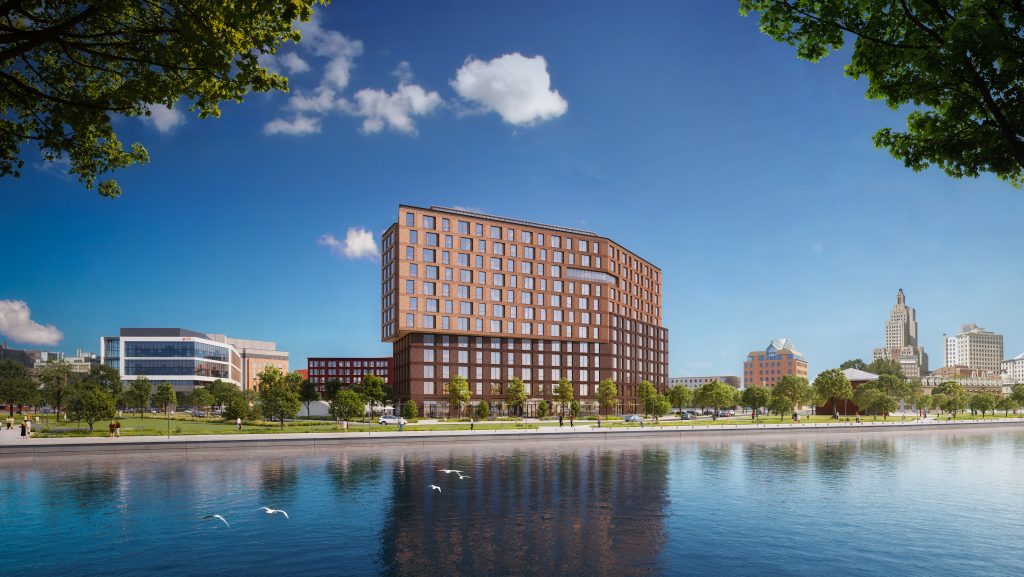Will Morgan's critiques of this building are fair and accurate. I don't hate this proposal, but I do think the site would benefit from something a bit more inspired since it'll be so visible from so many locations. Something like this can be buried deeper within the district with no ill effect, but as-is, it's a bit disappointing. I would rather see it built in its current form rather than nothing at all, but it's hard to be impressed with what we've been presented.
Where Morgan loses me, is when he argues that the similarly scaled Benificient House, "brilliantly demonstrates how a great architect can create a building of visual interest that still looks dignified 55 years later." That's not what I think Beneficient House demonstrates. To me, it's a shining example of anti-urbanism in the heart of the city. It has an underutilized "front yard" and a surface parking lot that covers a larger footprint than the building itself. Even if you want to argue that it has more architectural merit than Dyer Wharf (I'm not convinced, but that's not a hill I'll die on), it's impossible to argue that it's better urbanism. And I'll take mediocre architecture and good urbanism over passably decent architecture (at best) and terrible urbanism.








pbn.com
