DominusNovus
Senior Member
- Joined
- Jun 20, 2010
- Messages
- 1,081
- Reaction score
- 193
Raise the tolls on the Western portion of the turnpike?
And they might regret Pynchon's decision...
Last edited:
Raise the tolls on the Western portion of the turnpike?
Located at 41-43 Saratoga Street in Boston’s East Boston neighborhood, the proposed project seeks to remove two (2) existing residential buildings and a garage at 41-43 Saratoga Street and features the construction of a new four(4) story, 18 unit residential building with on site parking and related improvements in open space, landscaping, and vehicular and pedestrian access to the site (the “Proposed Project”). The Proposed Project will consist of 18 residential rental units with 10 covered parking spaces and a roof deck. The two (2) existing residential buildings and the garage to be removed at the site are in a dilapidated condition and have no historic or architectural significance to the surrounding neighborhood.
The new residential building will be approximately 13,746 square feet of building, with 18 residential rental units on three (3) levels of building above a parking garage. Two (2) of the residential units will be designated affordable. The building will be architecturally designed to complement the neighborhood’s character and unique elements. The trash storage will be located within the parking garage.
Pretty ugly design akin to some of those in south boston, but maybe a good sign for some positive infill in eastie?
41-43 Saratoga St.
http://www.bostonredevelopmentautho...Saratoga Street/41-43 Saratoga Street_PNF.pdf
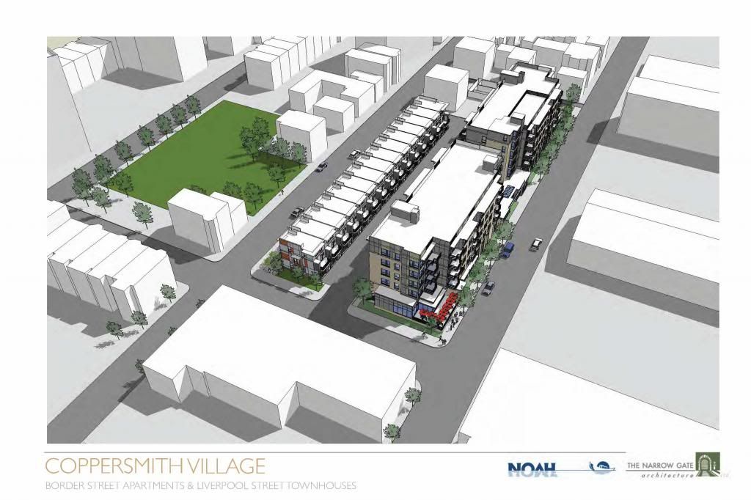
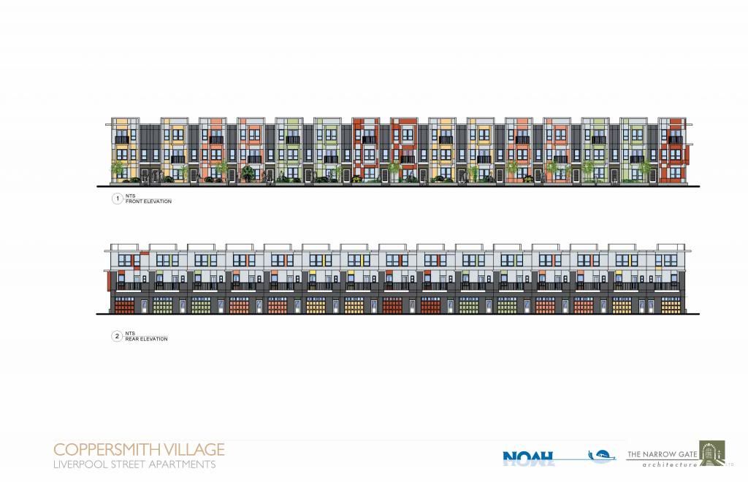
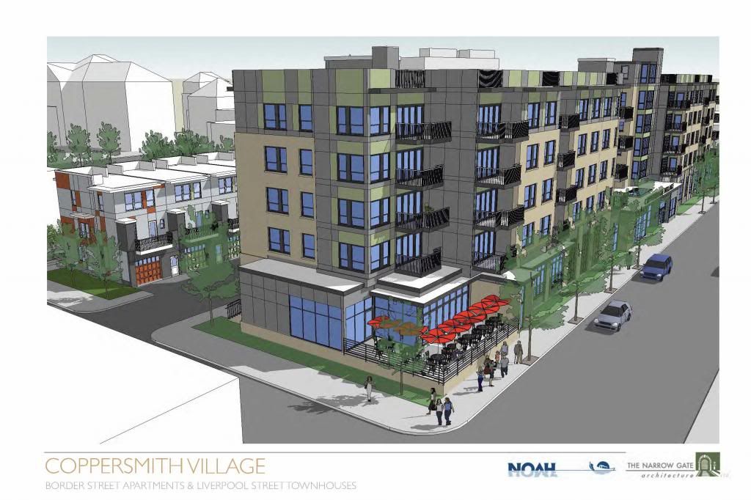
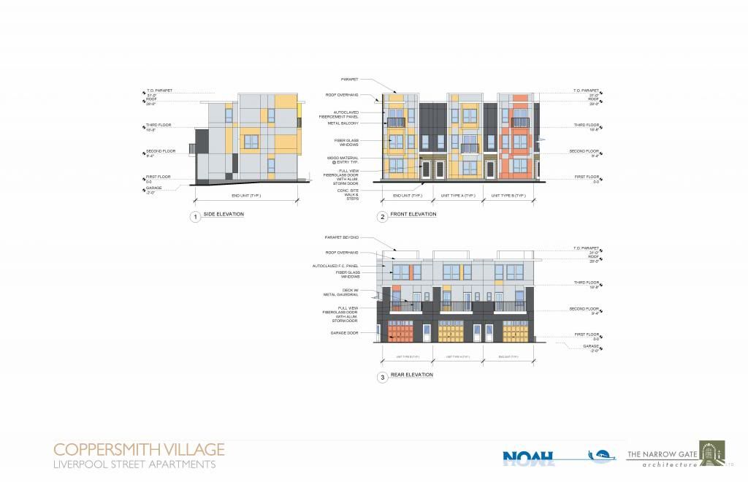
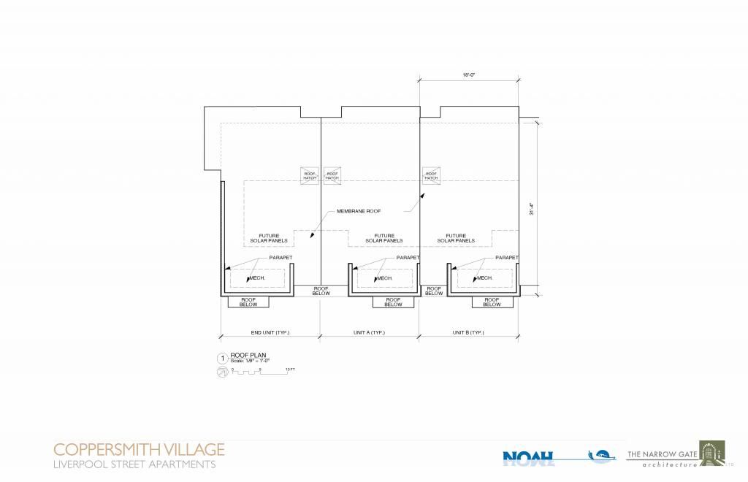
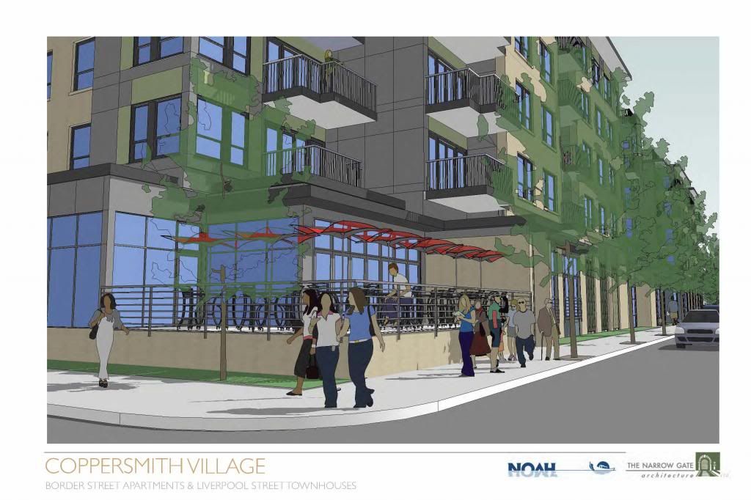
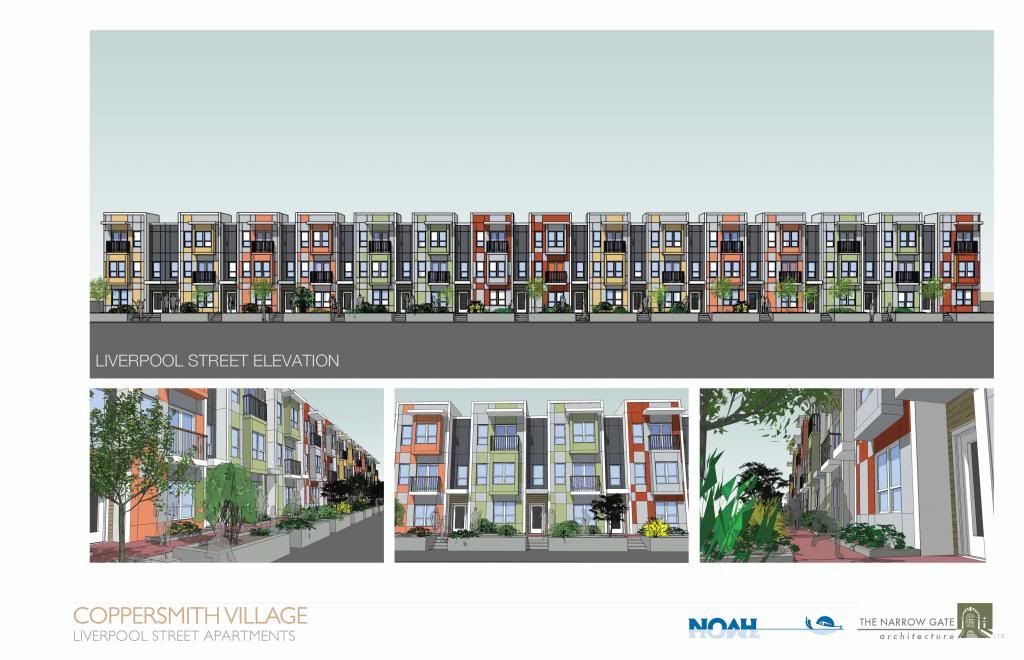
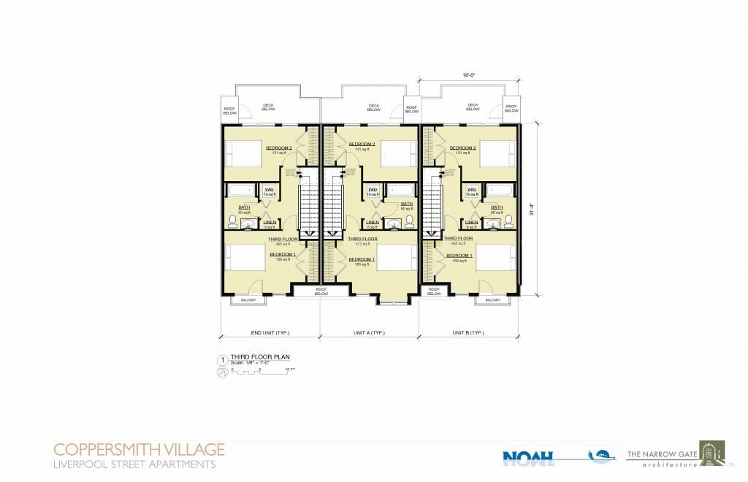
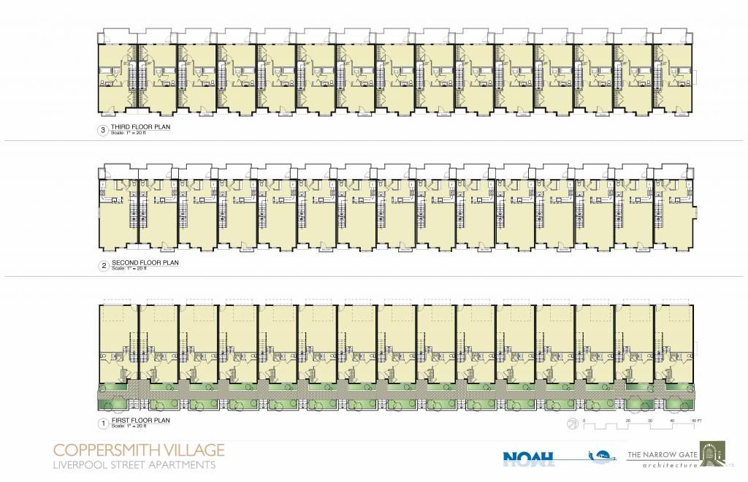
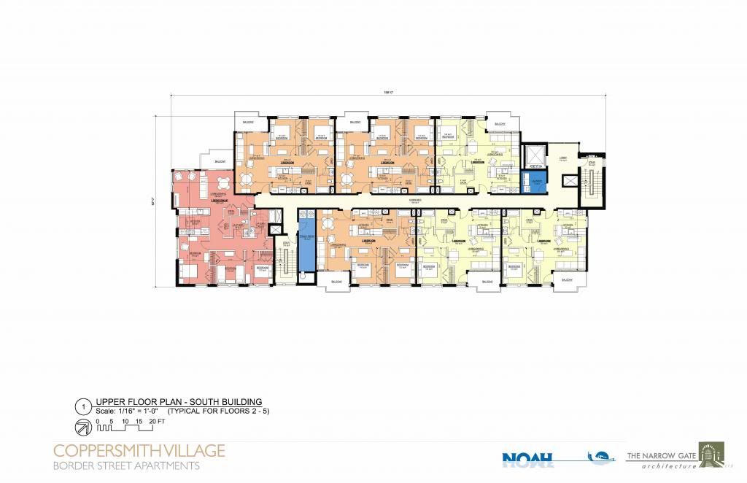
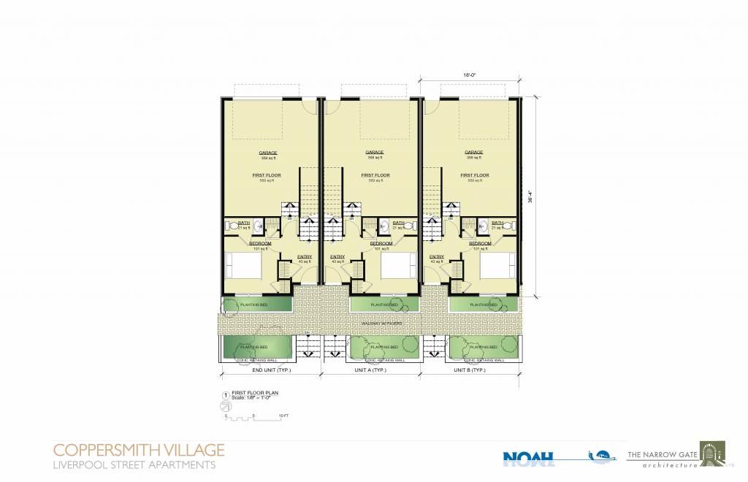
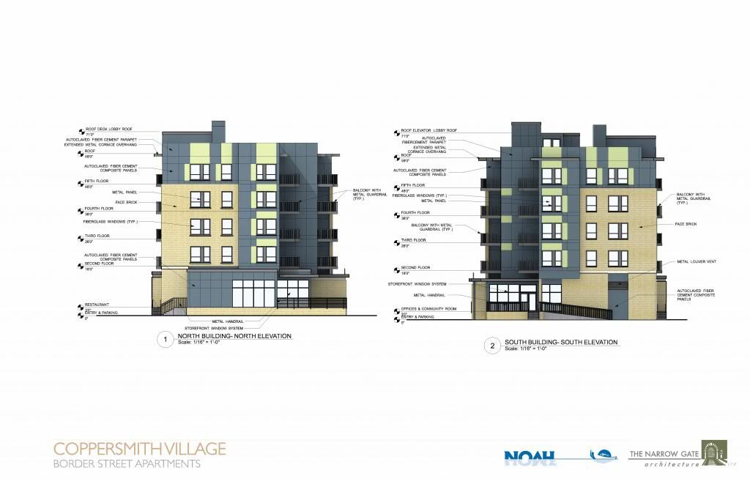
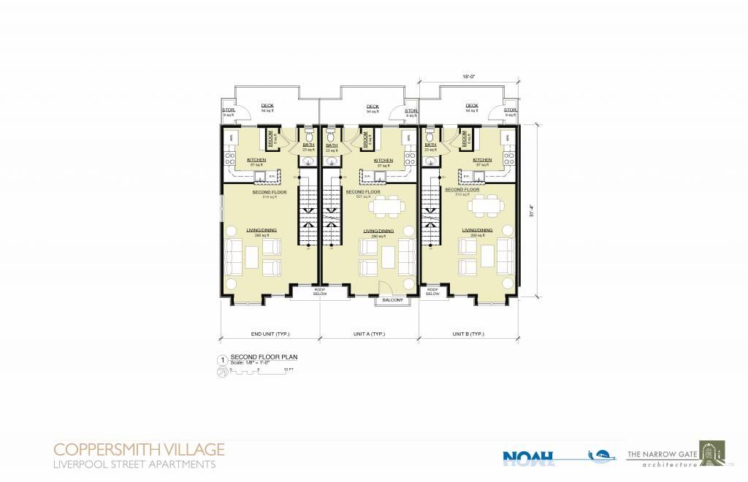
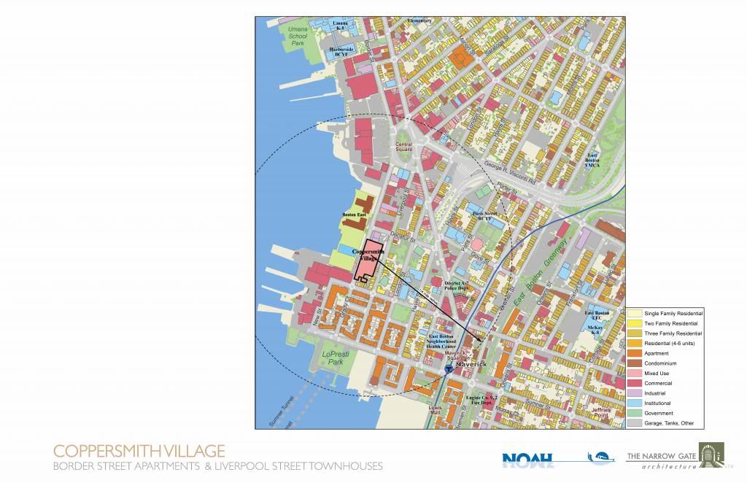
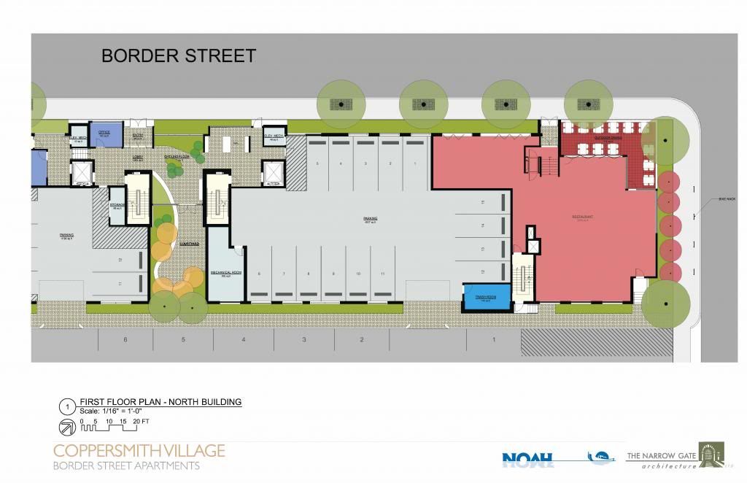
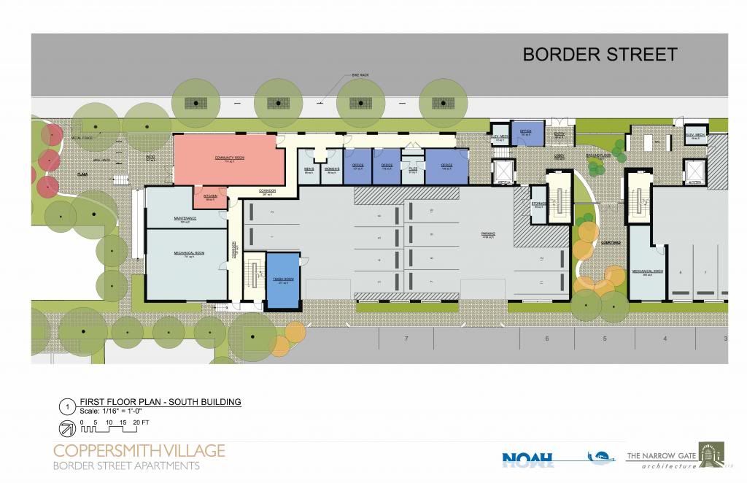
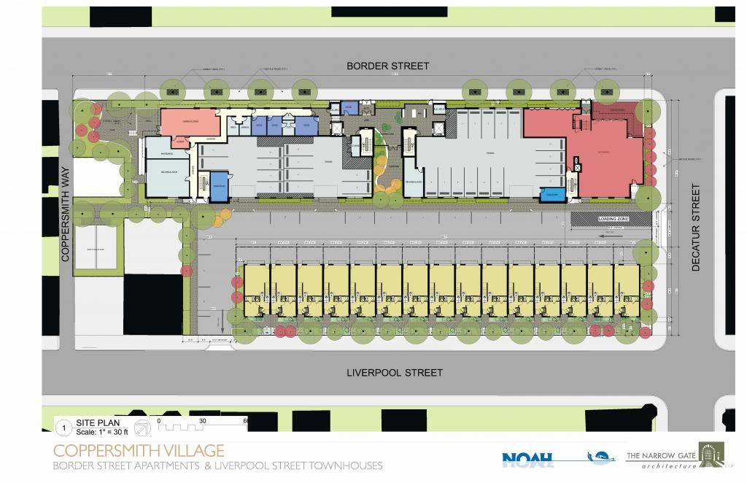
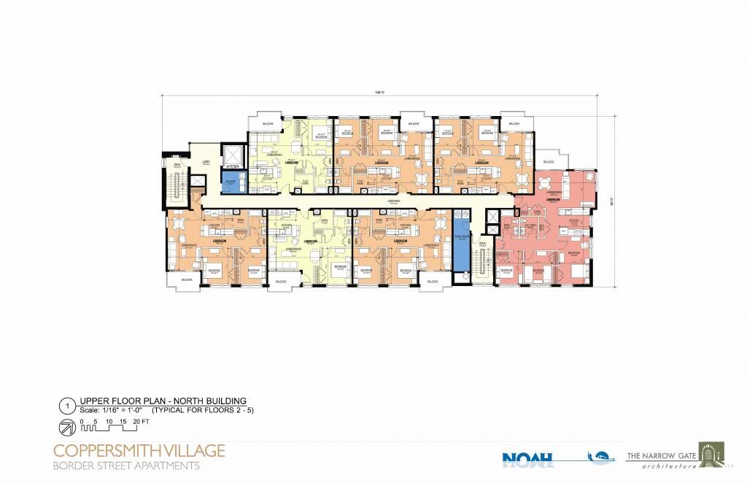
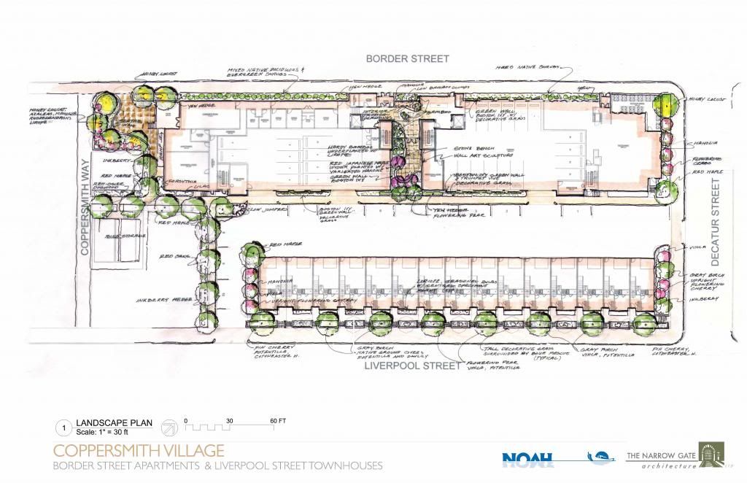
A simple pedestrian bridge would be nice. I wonder why Boston, after all this year, never seriously consider constructing a bridge to connect one of its neighborhood. They could at least connect it to the Charlestown Navy Yard, unless their plan is to squeeze as much money as possible from the tolls. I understand the passage of an L.N.G. is partially the reason, but maybe they can construct some sort of draw bridge?
