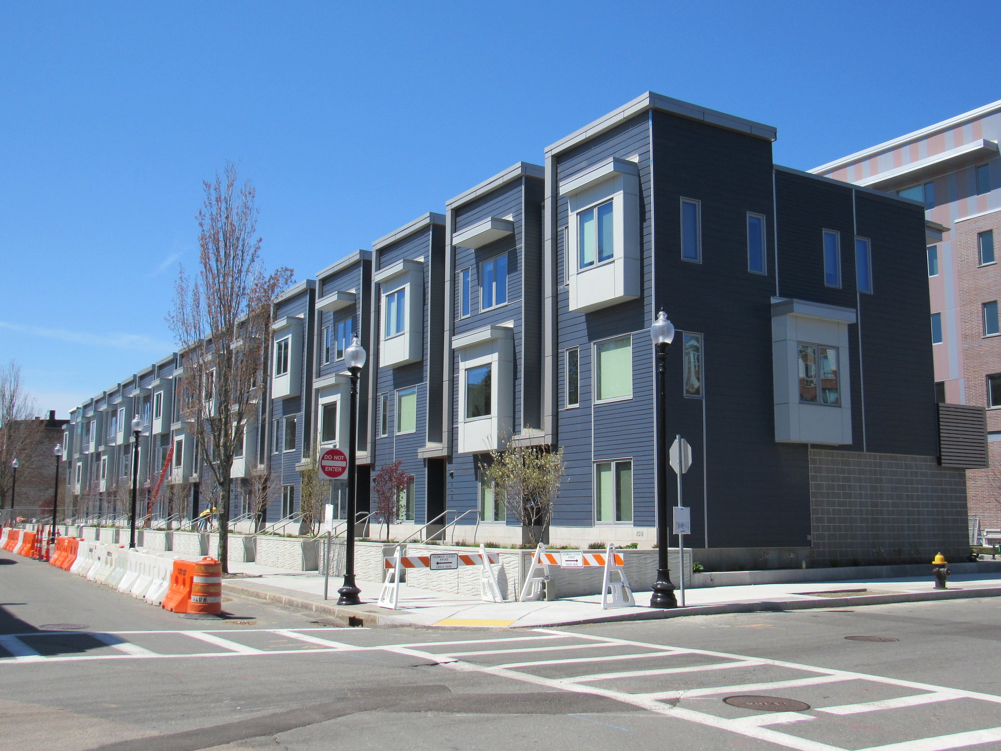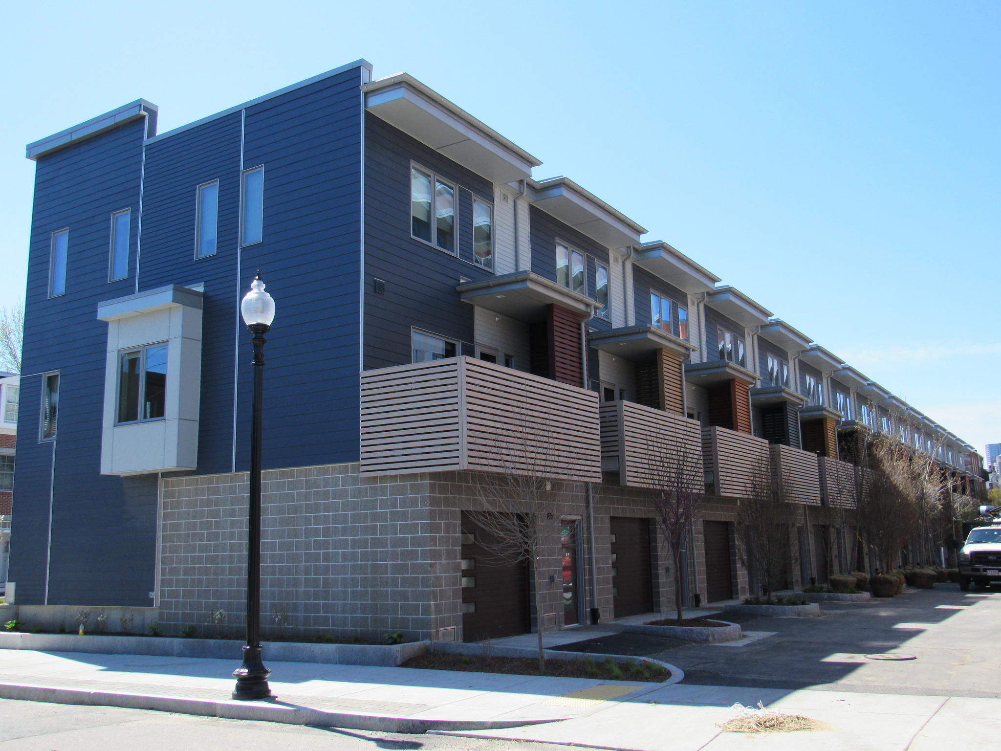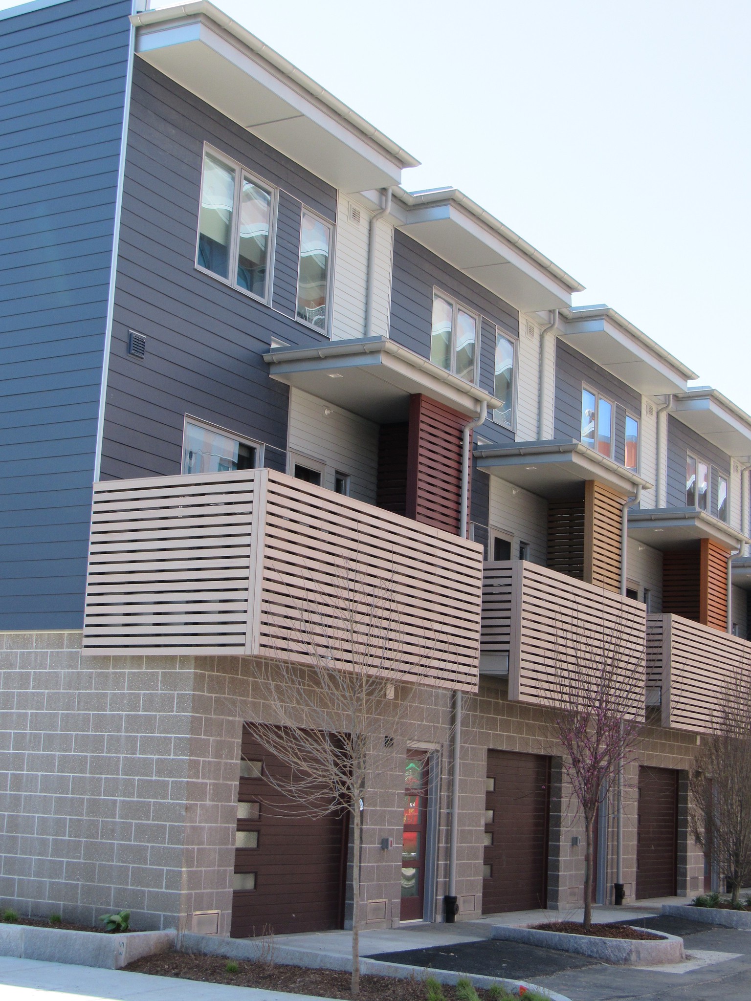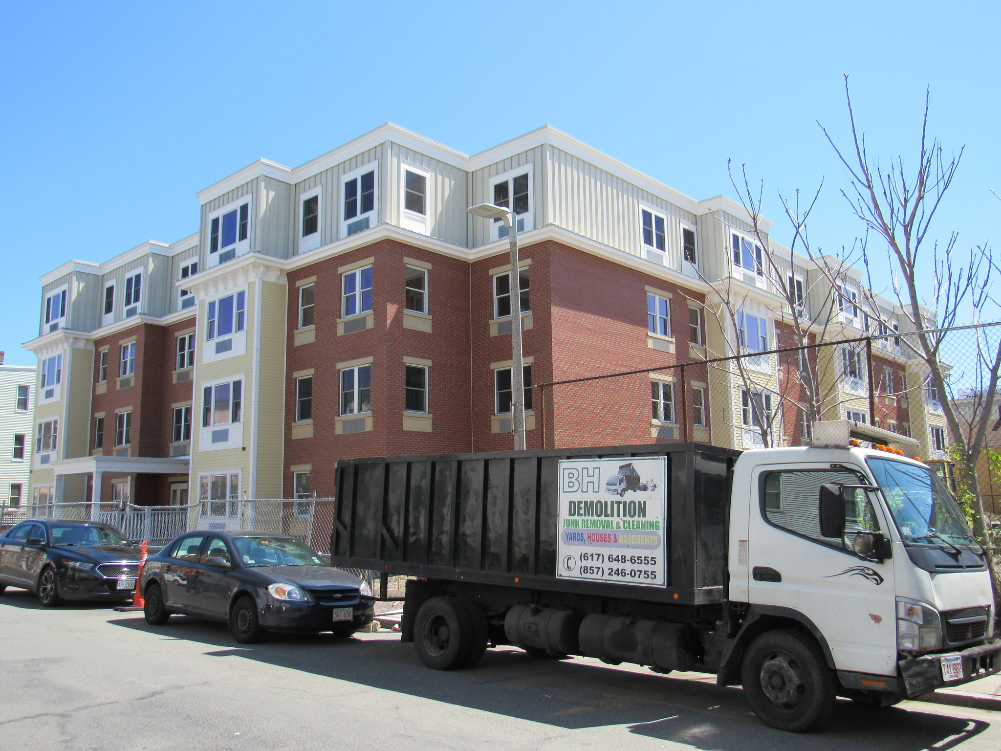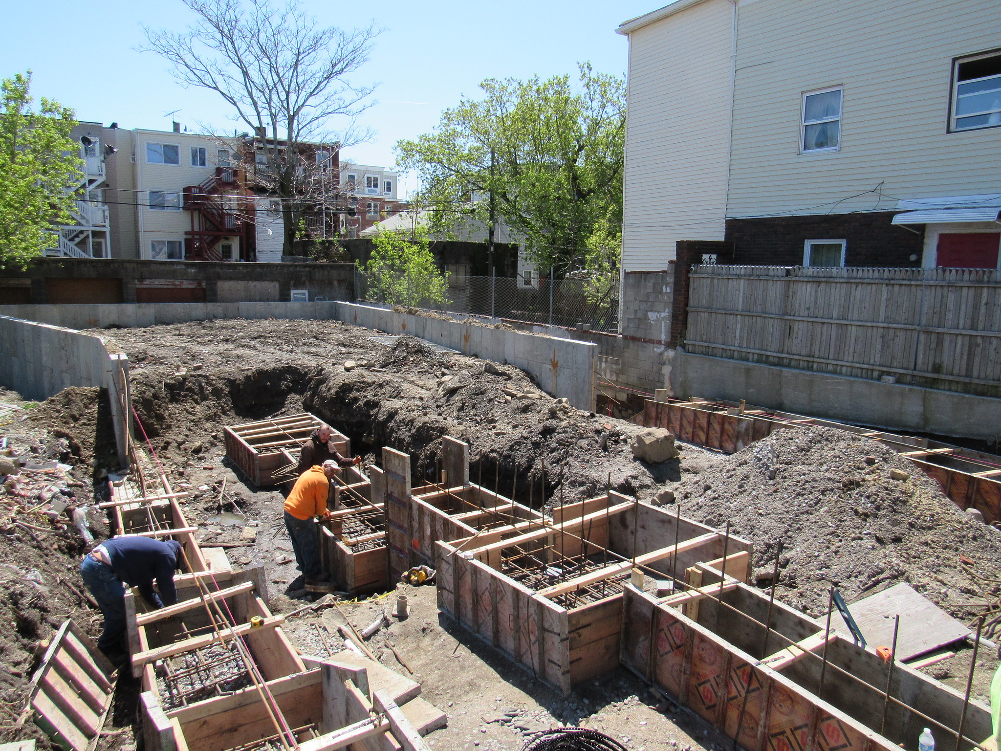Beton Brut
Senior Member
- Joined
- May 25, 2006
- Messages
- 4,382
- Reaction score
- 338
Old East Boston Branch Library is being renovated. No signage. Anyone know what the conversion will be?
Update: spoke to a friend on this tonight. The old Library building remains in the hands of the East Boston Community Development Corp, but their webpage hasn't been updated in quite some time...





