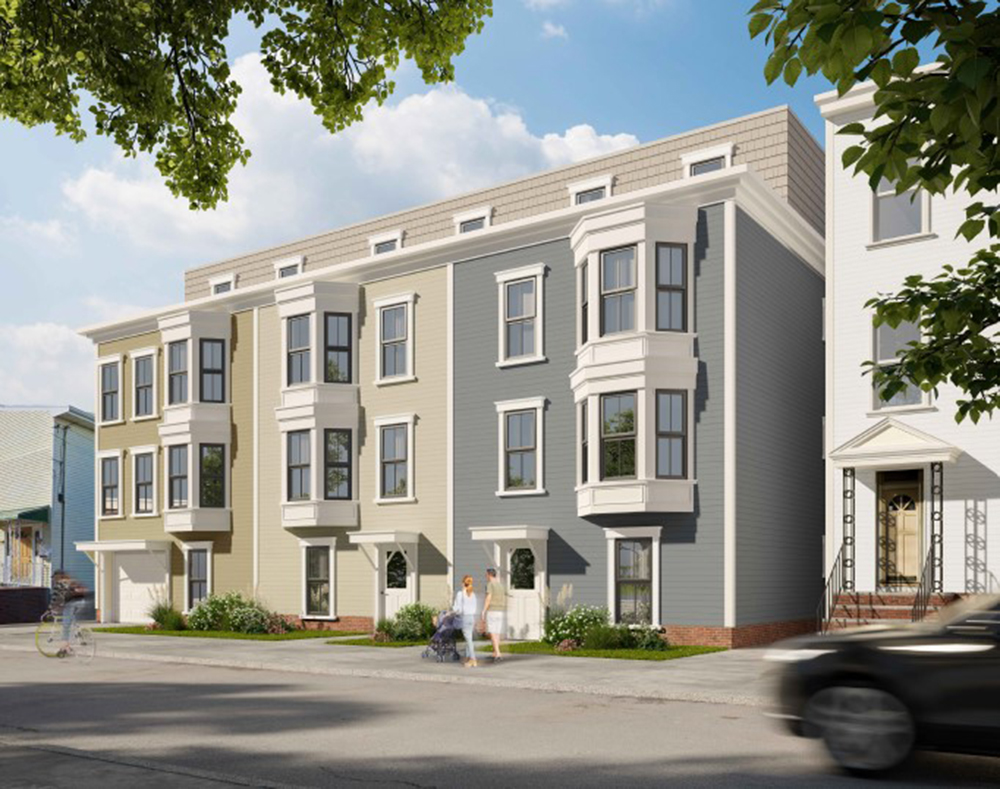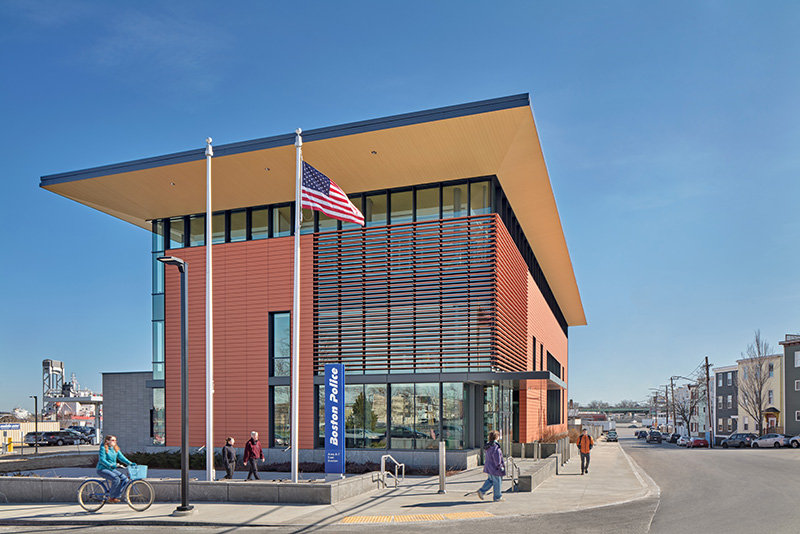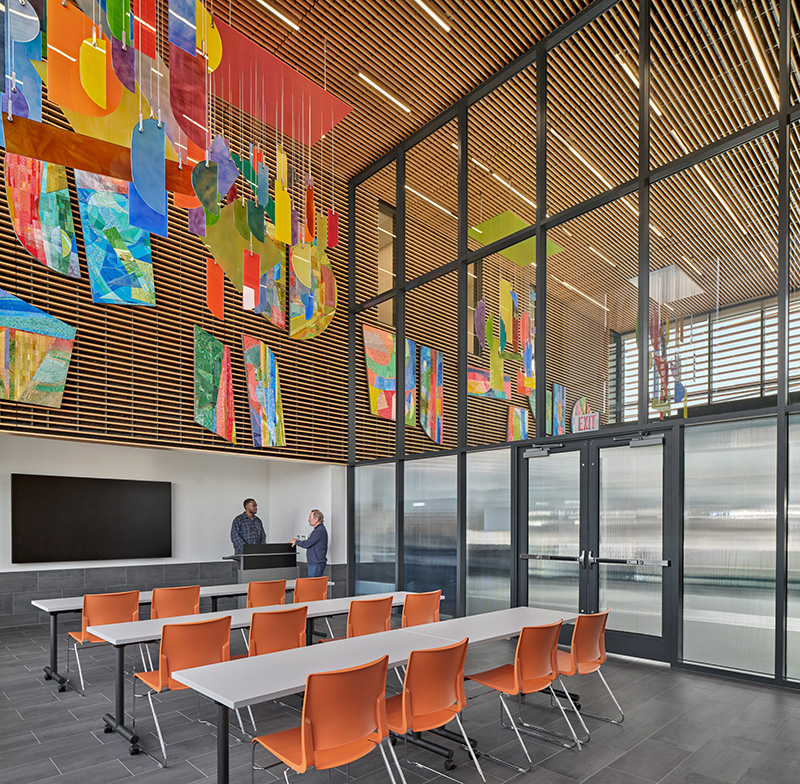What’s interesting to me about East Boston is the fact that there are so many abutting multi family dwellings that are made of wood. Usually, at least in Boston, you get two family homes, then separate triple deckers and then the next level up is either stone-clad triple deckers, or stone- or brick-clad townhomes that abut each other. There’s really nowhere else in Boston where you get long streets like Chelsea St, with a continuous wall of wood (now aluminum or vinyl) sided houses. I think in other cities you see this (I’ve certainly seen walls of what I’d call 2 story triple deckers in Brooklyn that are abutting, I think Baltimore and Philly also have abutting 2- and 3-family houses). But for Boston this is unique. The idea that East Boston was developed slightly later maybe holds some truth but there must be other factors. The book Streetcar Suburbs really gets into very specific details of housing stock and might be one place to look, off the top of my head I don’t remember if it mentions East Boston.






 IMG_7662
IMG_7662 IMG_7663
IMG_7663 IMG_7665
IMG_7665 IMG_0123
IMG_0123 IMG_0125
IMG_0125 IMG_0126
IMG_0126 IMG_0127
IMG_0127 IMG_0128
IMG_0128 IMG_0131
IMG_0131

