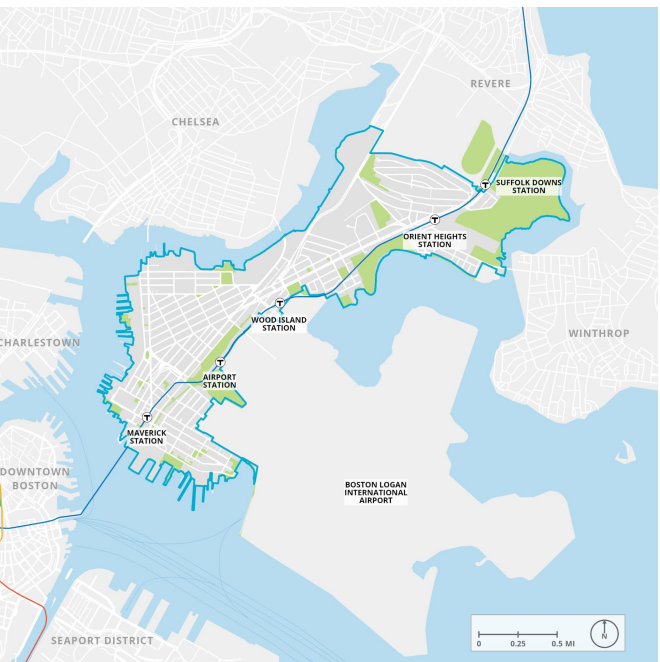stick n move
Superstar
- Joined
- Oct 14, 2009
- Messages
- 12,130
- Reaction score
- 19,036
Not to nitpick, but I live around the corner on Cottage, and 128 Gove is the church. It seems maybe their website is incorrect? The 128 Gove project will be the conversion of the church into apartments and tearing down the condemned side rectory for grass and parking. The building pictured here is the other part of the developme which is much larger, and built in the currently abandoned church school and overgrown adjacent parking lot (on the intersection of Gove and Frankfort). The church is an eyesore, and has been since I moved to this small, but incredibly dense (as dense as the North End) part of Eastie, known as Gove. There's a lot of nearby proposed or approved developments for Gove, which seems is the next area of Eastie to rapidly take off, creeping further out from Jeffries Point/the waterfront.128 Gove st. Mount Carmel
View attachment 45488
View attachment 45489
https://www.rise.boston/projects/mt-carmel
Not to nitpick, but I live around the corner on Cottage, and 128 Gove is the church. It seems maybe their website is incorrect? The 128 Gove project will be the conversion of the church into apartments and tearing down the condemned side rectory for grass and parking. The building pictured here is the other part of the developme which is much larger, and built in the currently abandoned church school and overgrown adjacent parking lot (on the intersection of Gove and Frankfort). The church is an eyesore, and has been since I moved to this small, but incredibly dense (as dense as the North End) part of Eastie, known as Gove. There's a lot of nearby proposed or approved developments for Gove, which seems is the next area of Eastie to rapidly take off, creeping further out from Jeffries Point/the waterfront.
Got it, thanks for exploringThis building across the street is part of the same approved BPDA project, with the same permits, designer, and developer. They're just using the church address to name the entire project.
It feels connected - just a whole lot less established. For Me, the sod line (where new meets old) and the trees are the biggest differentiators. The walkways in Piers Park II are blacktop whereas I are brick and that’s noticeable, but not enough to make it feel like they’re not connected. It would feel even better connected if the stretch immediately along the waterfront (from E. Pier Drive to the old Sailing Center location) was open. But it’s still fenced off and torn up.Does it feel connected or like its two different parks that are next to eachother?
It's designed to be connected, but doesn't feel that way from the cosmetic mismatch.Does it feel connected or like its two different parks that are next to eachother?










Great pics!It's designed to be connected, but doesn't feel that way from the cosmetic mismatch.


I think this is when the construction crew admits they didn't really follow the plans in framing the windows. So they have to cut the windows wherever they were framed.That's an interesting way to do it.
My comment was a bit sarcastic. But it is true that the practice of sheeting up the exterior, then cutting out the openings requires much less measurement and precision on the part of the crew.Not sure if that's a sarcastic comment or not, but I've frequently seen crews just sheet up a house and come back a day or two later to cut out all the windows with a router or circular saw, not much to do with framing. Wasteful, but that's construction...
Honestly, if their windows are on hold/delayed and they're looking to do any interior work (I've seen crews frame all the exterior walls before any interior walls, even being dried in before putting a single stud up inside), I'd see a reason to leave the window holes boarded up to keep out the wind/rain/snow. Not sure that's the case here, but just thinking out loud..

This. Why cant this type of zoning be made for the entire city? The lack of small retail and cafes in Boston is one of the more striking aspects of most residential neighborhoods here in contrast to other, similar density cities. Some areas are just sad deserts where youre lucky to see a corner store, if anything.East Boston planning initiative gains BPDA approval
by Liz Hughes
“Neighborhood corner stores are an integral part of East Boston’s economy and social fabric, as they provide walkable access to essential goods and services,” the BPDA board said. “Because of this, the plan recommends updating zoning to allow for a mix of uses like coffee shops, laundromats and community uses like daycares, all of which are prohibited by the current zoning.”
The plan also recommends increasing dentistry in East Boston’s squares and corridors to expand access to housing.
“By intentionally encouraging housing production in transit-accessible areas that offer an abundance of commercial, civic and cultural resources, East Boston residents and business owners will feel benefits beyond access to housing,” the filing says. “When daily needs are available close to home, time and money spent on transportation and the number of car trips can be reduced. In addition, small business owners can benefit from a larger pool of nearby patrons and employees.”
https://bostonagentmagazine.com/2024/01/31/east-boston-planning-initiative-gains-bpda-approval/
