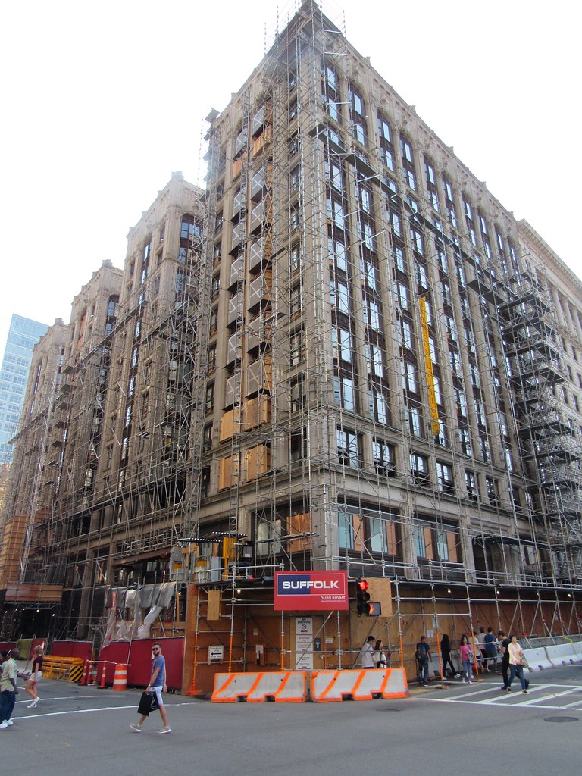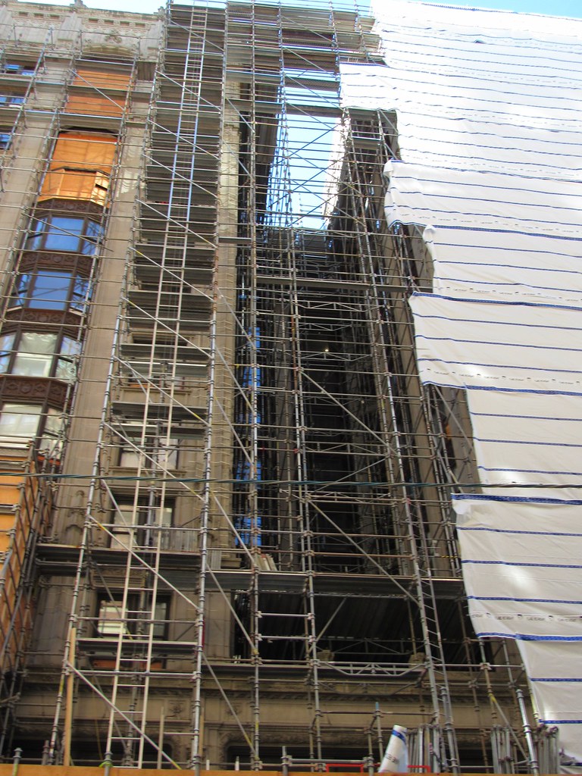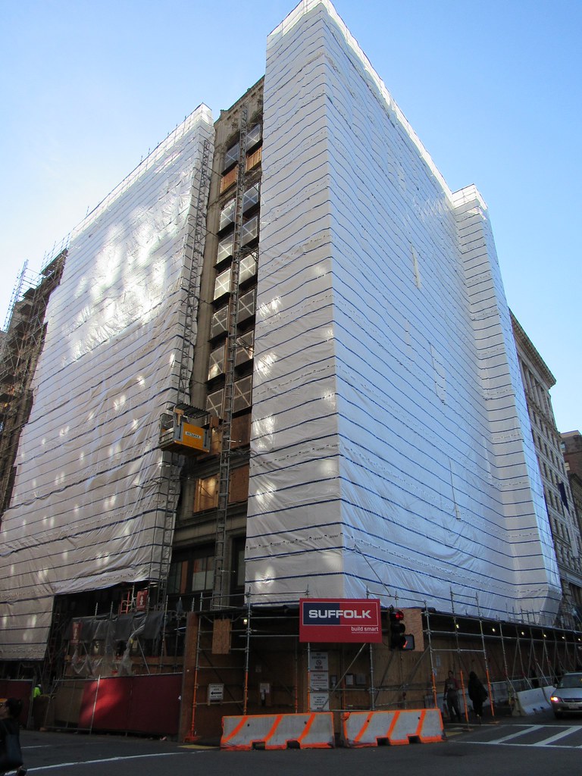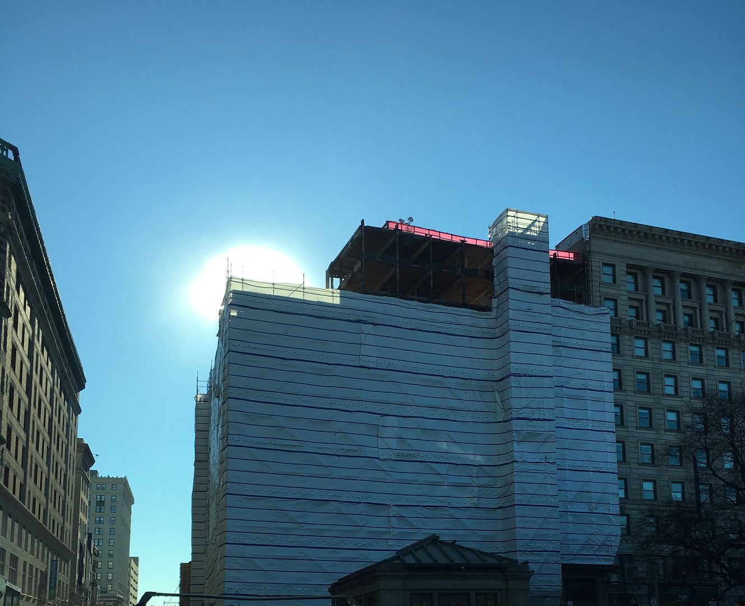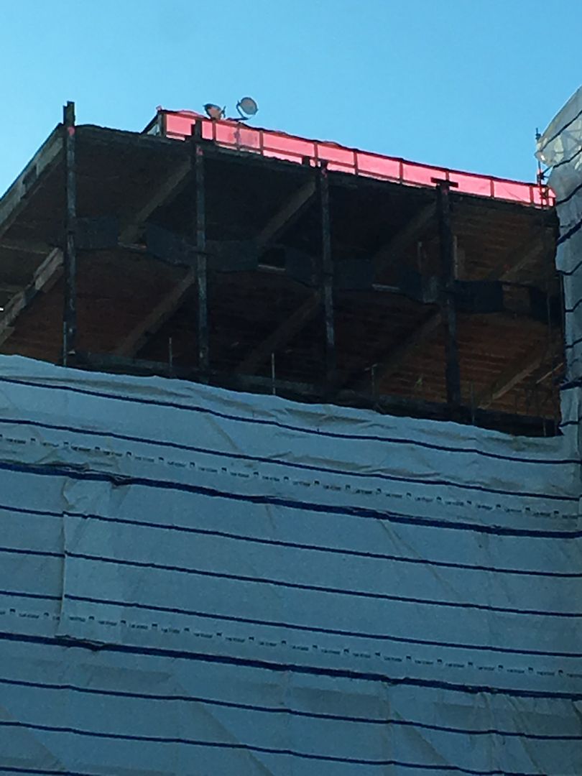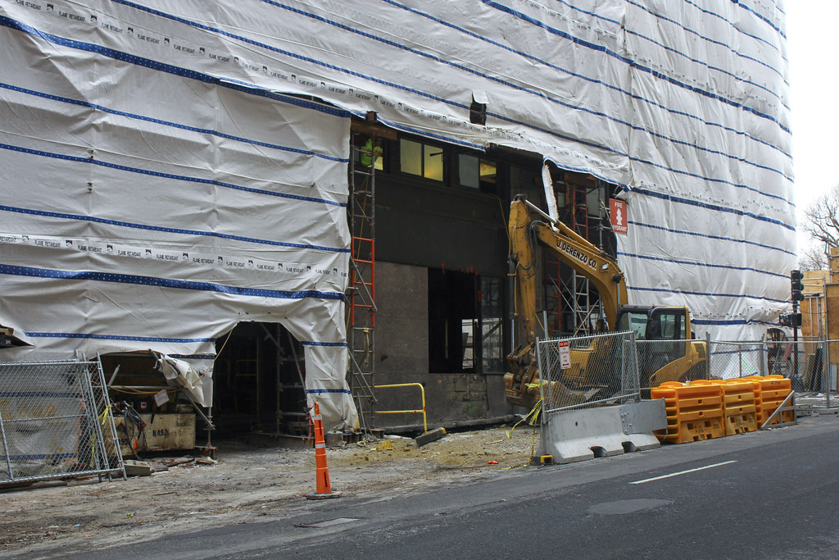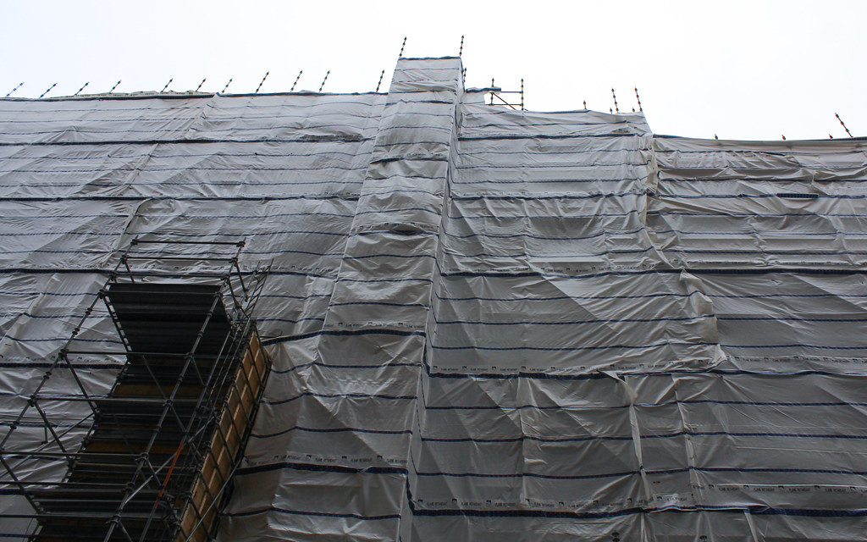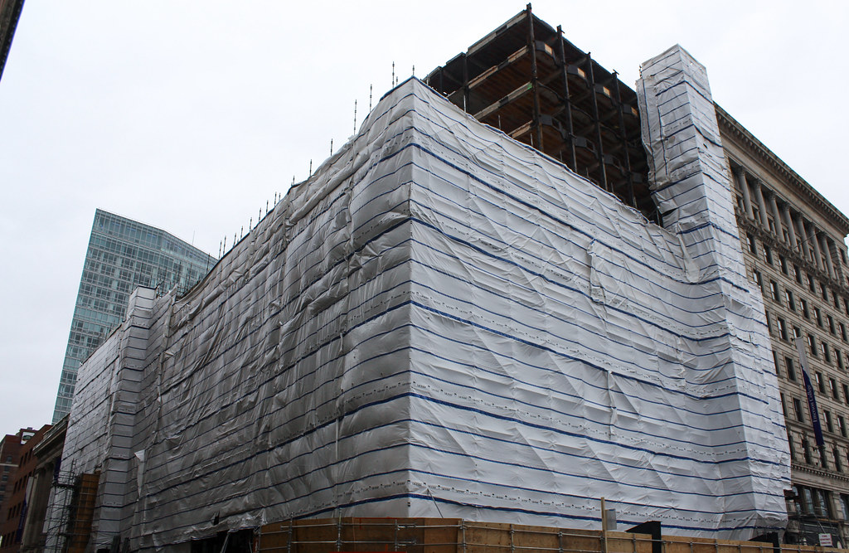You are using an out of date browser. It may not display this or other websites correctly.
You should upgrade or use an alternative browser.
You should upgrade or use an alternative browser.
Emerson College - Little Building Addition + Renovation | 80 Boylston St | Downtown
- Thread starter tmac9wr
- Start date
resisttheist
Active Member
- Joined
- Aug 4, 2012
- Messages
- 100
- Reaction score
- 32
As you can see from the renderings, the facade of the existing building will look identical to what is there now (minus the metal strapping and patchwork). The existing facade was laser scanned, and each piece of stone facing will be recreated out of, I forget what, some kind of precast concrete I think.
JeffDowntown
Senior Member
- Joined
- May 28, 2007
- Messages
- 4,795
- Reaction score
- 3,659
Jesus, that seems wasteful (and just ludicrous). Wouldn't it be cheaper (and much less an affront to the city's history and aesthetic) to make targeted fixes to any damaged stonework while glassing over the air shafts?
Sounds like the existing material is beyond repair. I think targeted fixes is an understatement -- the whole of the face material is crumbling.
stellarfun
Senior Member
- Joined
- Dec 28, 2006
- Messages
- 5,711
- Reaction score
- 1,544
The cost of recasting and replacing the stone in the lightwells is probably prohibitive for little aesthetic benefit. And most people traversing Tremont don't notice the lightwells; would be different if these were the Boylston St side.
Might they be using 3-D printing to create the molds?
Might they be using 3-D printing to create the molds?
bigpicture7
Senior Member
- Joined
- May 5, 2016
- Messages
- 3,900
- Reaction score
- 9,525
I'm sorry that I don't have pictures to share (and maybe someone does, or has other information about the process), but I wanted to share that the facade reconstruction that's being done incrementally on BU's Myles Standish Hall involved ripping off all of the 1st floor level stone and replacing it with new material. I walk by the backside (Bay State Rd) of this building semi-frequently, and when I first saw it I was in horror because the new material had this sterile bright white appearance. However, I then noticed that the masons were applying some sort of acid wash finish treatment in several stages...and when they got done, the new material had this wonderful authentic looking patina to it. I now believe that no one but an expert will think that stone is not original...
Now after hearing about the Little Building being a facade replacement, I am now curious if they will use a similar technique to maintain an authentic look.
And for anyone in the Kenmore area...walk around to the Bay State Rd side of Myles, and you'll see what I'm talking about...only about 1/3 of the building is restored so far, but you can tell which section I'm talking about because it has the new black-trimmed windows on the ground floor.
EDIT:
Found some info and images from BU's project blog:
Here's the new white material before treatment:
(bottom right corner of image)

https://www.bu.edu/facilities/2017/04/13/myles-standish-hall-construction-activity-41517-to-42117/
Now, here's what the same material looks like after treatment:

https://www.bu.edu/facilities/2017/05/05/myles-standish-hall-construction-activity-5617-51217/
Now after hearing about the Little Building being a facade replacement, I am now curious if they will use a similar technique to maintain an authentic look.
And for anyone in the Kenmore area...walk around to the Bay State Rd side of Myles, and you'll see what I'm talking about...only about 1/3 of the building is restored so far, but you can tell which section I'm talking about because it has the new black-trimmed windows on the ground floor.
EDIT:
Found some info and images from BU's project blog:
Here's the new white material before treatment:
(bottom right corner of image)

https://www.bu.edu/facilities/2017/04/13/myles-standish-hall-construction-activity-41517-to-42117/
Now, here's what the same material looks like after treatment:

https://www.bu.edu/facilities/2017/05/05/myles-standish-hall-construction-activity-5617-51217/
Last edited:
wonderful authentic looking patina
Is this an oxymoron? I can't decide.
JeffDowntown
Senior Member
- Joined
- May 28, 2007
- Messages
- 4,795
- Reaction score
- 3,659
Is this an oxymoron? I can't decide.
Reminds me of the label on an alarm clock I used to have: "This case is real, authentic, simulated walnut."
Jesus, that seems wasteful (and just ludicrous). Wouldn't it be cheaper (and much less an affront to the city's history and aesthetic) to make targeted fixes to any damaged stonework while glassing over the air shafts?
With building of that era there are usually pretty significant changes required to get them up to current seismic code. If you look at the cover of the IMP amendment you can see some big X braces. I don't think this is something that can be dealt with in repairs anymore.
bigpicture7
Senior Member
- Joined
- May 5, 2016
- Messages
- 3,900
- Reaction score
- 9,525
Reminds me of the label on an alarm clock I used to have: "This case is real, authentic, simulated walnut."
; )
Your point is well taken. And I have no idea if this was a cheap shortcut, or if the material truly couldn't have been saved and this is actually an elaborate replication process. Shame on them if it could have been saved.
But my point is simply that the outcome looks pretty good. I was pleasantly surprised because I was unfamiliar with this type of surface treatment. My surprise, I suppose, is the result of my expectation being set pretty low.
Judge for yourself.
Last edited:
With building of that era there are usually pretty significant changes required to get them up to current seismic code.
Meh... I'm not convinced. Wouldn't that same logic tell us that a significant proportion of Boston (not to mention half the continent of Europe) needs to be deconstructed and replaced with seismically sound pre-fab materials?
JeffDowntown
Senior Member
- Joined
- May 28, 2007
- Messages
- 4,795
- Reaction score
- 3,659
Meh... I'm not convinced. Wouldn't that same logic tell us that a significant proportion of Boston (not to mention half the continent of Europe) needs to be deconstructed and replaced with seismically sound pre-fab materials?
The seismic issue may be overstated, but if the facade material is all crumbling (and it has been for years), you are not going to be able to salvage it. It has been falling off in big chunks, even without an earthquake.
Meh... I'm not convinced. Wouldn't that same logic tell us that a significant proportion of Boston (not to mention half the continent of Europe) needs to be deconstructed and replaced with seismically sound pre-fab materials?
Well, no. That's a reasonable point, buildings don't have to be kept up to code. But the exterior is in such bad shape that the work is going to trigger the need to meet modern codes. If you really look at it, the building is falling apart--the amount of strapping holding that facade on is amazing. And there is probably significant rust jacking to deal with on the structure. I'm actually fairly impressed that Emerson is putting it back and not tearing the whole thing down and starting over, which is what most entities would do.
- Joined
- Jan 7, 2012
- Messages
- 14,062
- Reaction score
- 22,729
- Joined
- Jan 7, 2012
- Messages
- 14,062
- Reaction score
- 22,729
Boston02124
Senior Member
- Joined
- Sep 6, 2007
- Messages
- 6,893
- Reaction score
- 6,639
RandomWalk
Senior Member
- Joined
- Feb 2, 2014
- Messages
- 3,323
- Reaction score
- 5,201
I was walking by earlier this week, and it seems like they’re just demolishing the whole structure. I thought it was a gut and reclad with infills.
I was walking by earlier this week, and it seems like they’re just demolishing the whole structure. I thought it was a gut and reclad with infills.
Joke's on you! The plastic sheeting will come down and the whole thing will be replaced by a tower of shining, sterile Alucobond and offset windows, with every three panes wrapped in a gigantic frame to hide the fact the building is as tall as it ever was.

