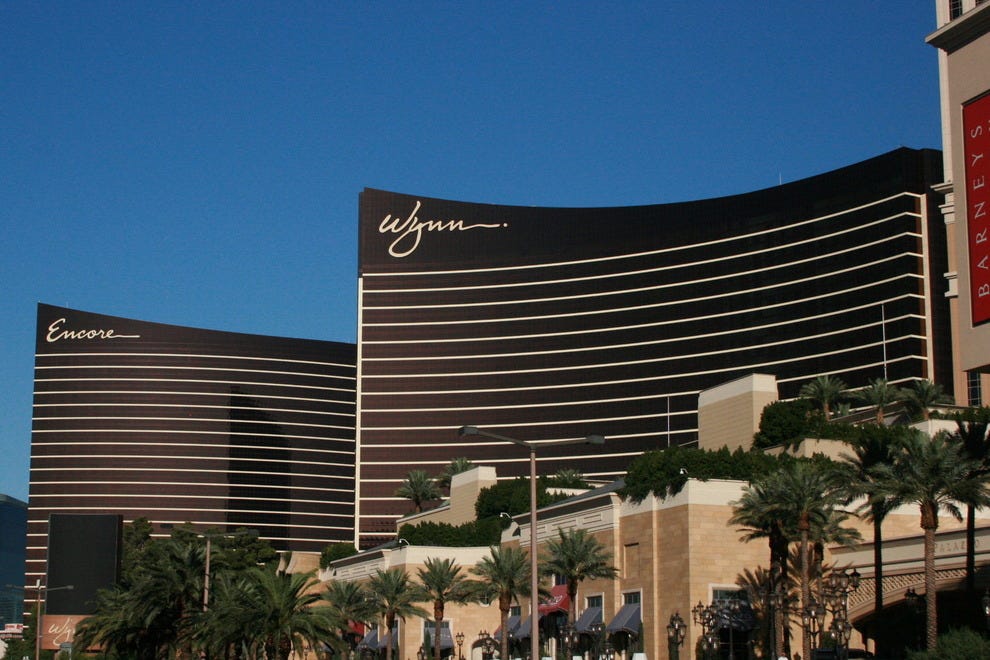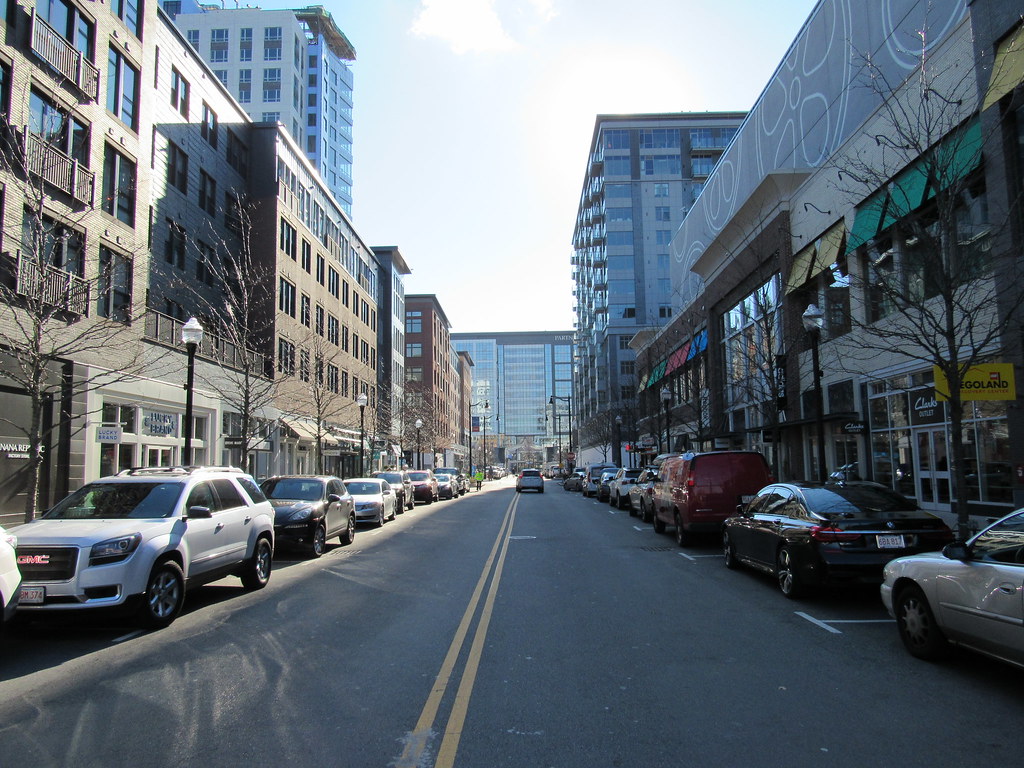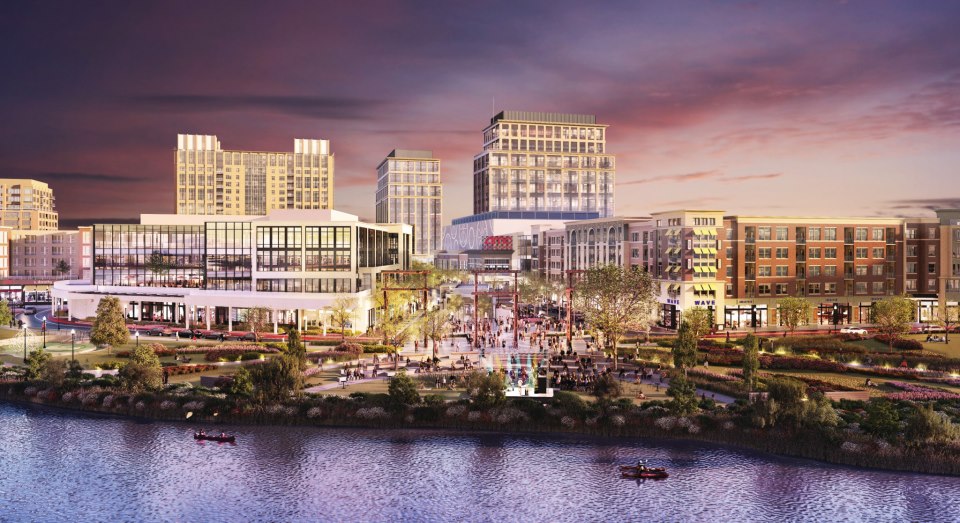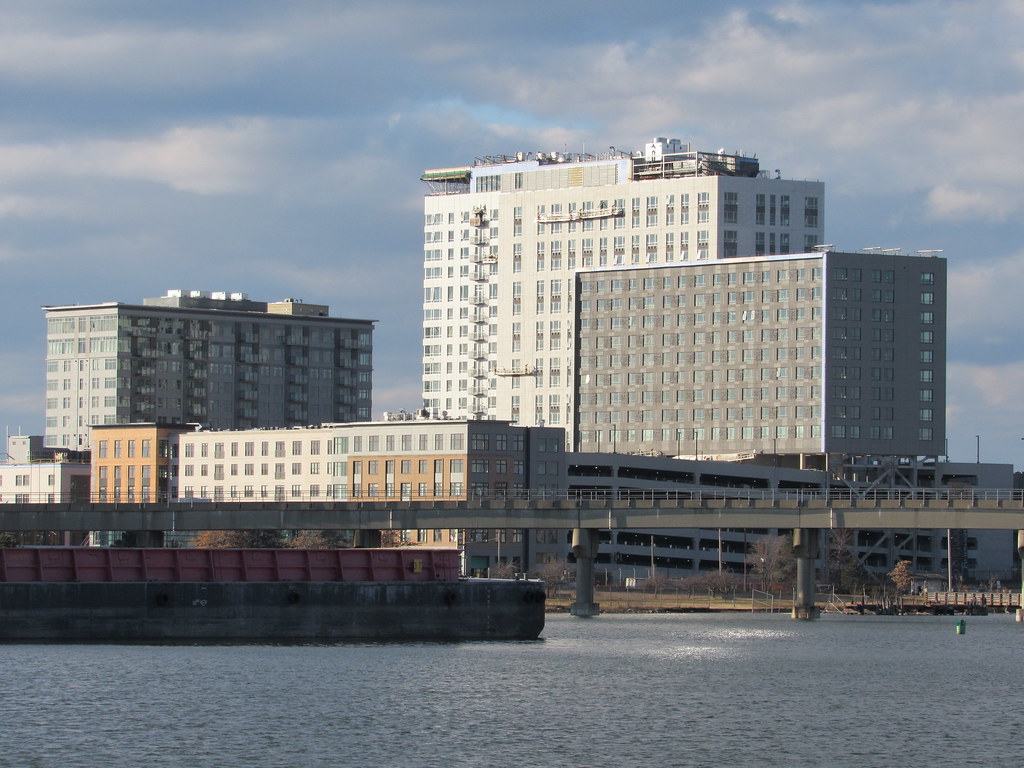BosDevelop
Senior Member
- Joined
- Jul 25, 2006
- Messages
- 1,511
- Reaction score
- 351
Re: WYNN Boston Harbor Casino | Everett
First, I had no part in changing the thread title and don't have the ability to make such a change. I certainly never requested the thread title be changed.
Second, we really need to wait for an official press release to be issued from the developer to change a freaking title? Let's not take ourselves too seriously here folks. I don't think it diminishes anything. The name change was confirmed to me by sources I very much trust but cannot name in a public forum. I am involved in various legal aspects of this project as part of my day job. While I suppose it is conceivable they go with another name or keep the name, I highly highly doubt it.
Dishing some inside news is one thing, but changing a thread title and spreading the gospel before something's been formally announced by a verified source is another. Personally, I think this is unacceptable--it diminishes the integrity of the content shared on ArchBoston.
First, I had no part in changing the thread title and don't have the ability to make such a change. I certainly never requested the thread title be changed.
Second, we really need to wait for an official press release to be issued from the developer to change a freaking title? Let's not take ourselves too seriously here folks. I don't think it diminishes anything. The name change was confirmed to me by sources I very much trust but cannot name in a public forum. I am involved in various legal aspects of this project as part of my day job. While I suppose it is conceivable they go with another name or keep the name, I highly highly doubt it.







/cdn.vox-cdn.com/uploads/chorus_image/image/53243991/AssemblyRow_Overview.0.jpg)
