NJBostonFan
Active Member
- Joined
- Aug 26, 2010
- Messages
- 132
- Reaction score
- 0
What is the 1985 Master Plan of the Prudential Center labled under in the Public Library?


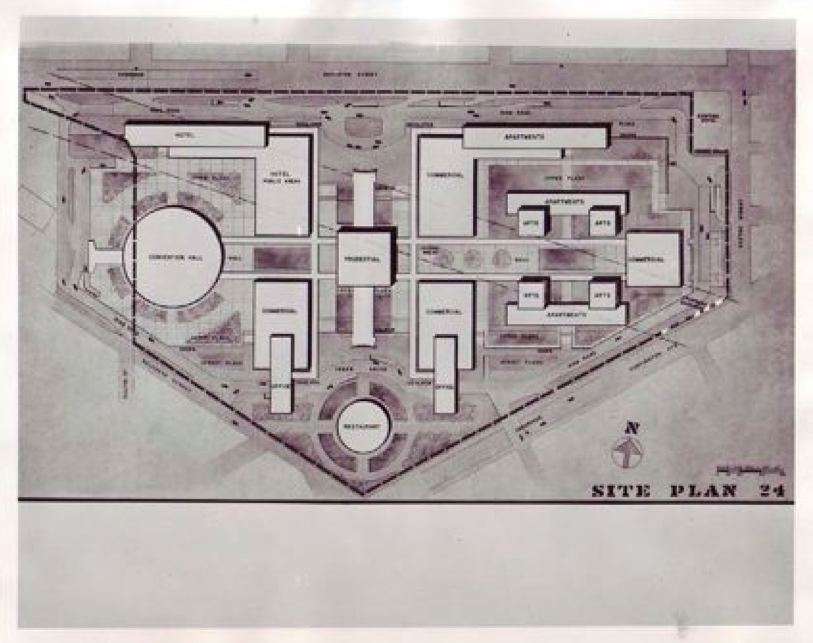

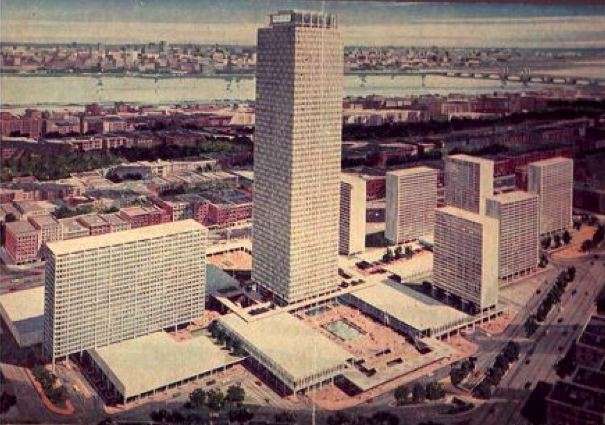
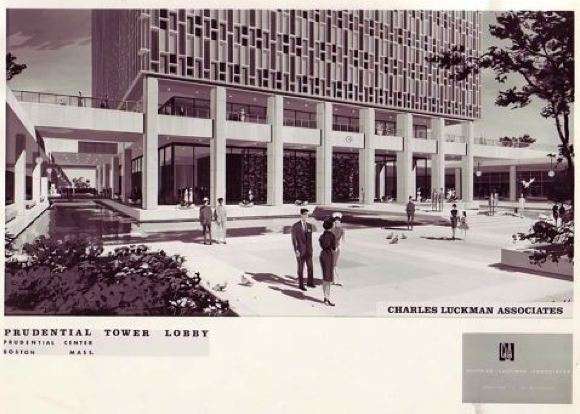
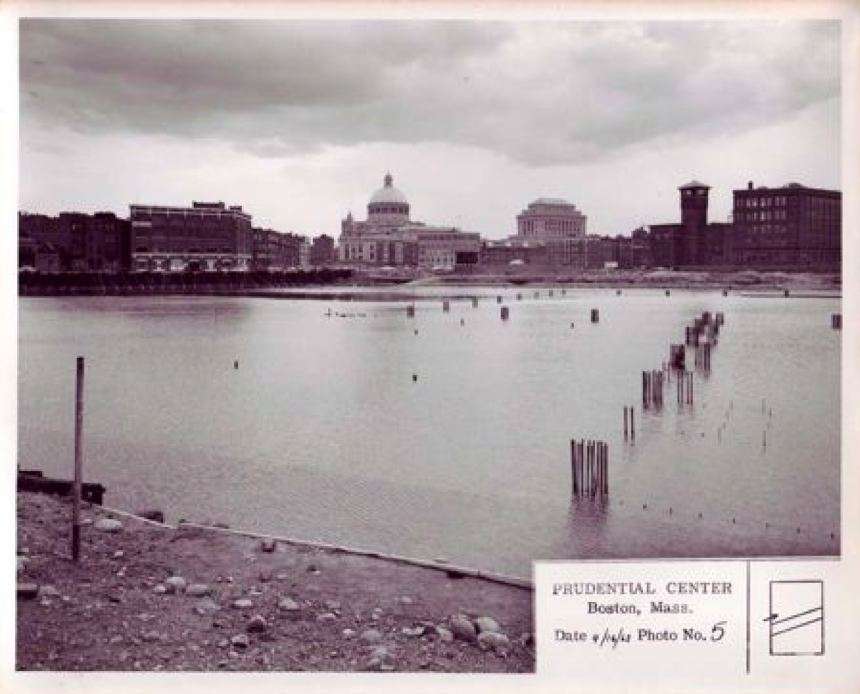
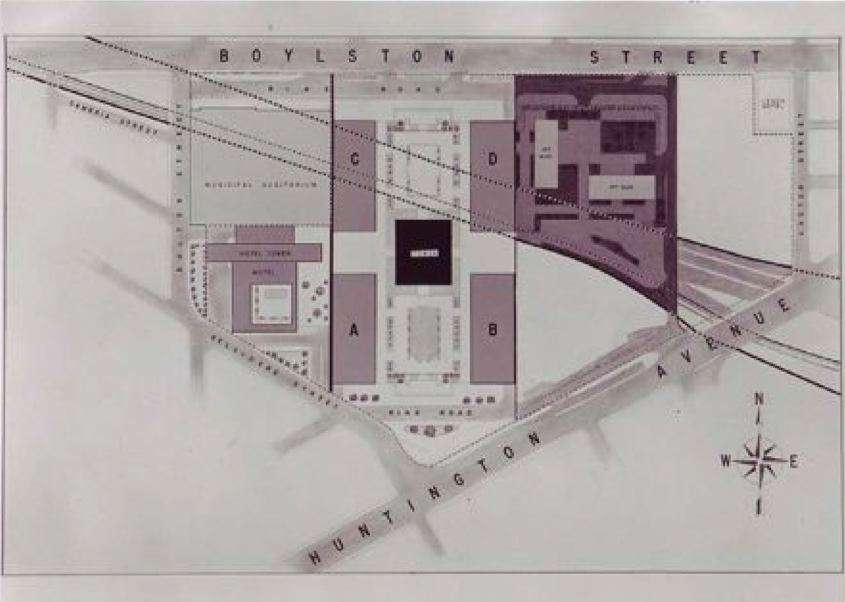

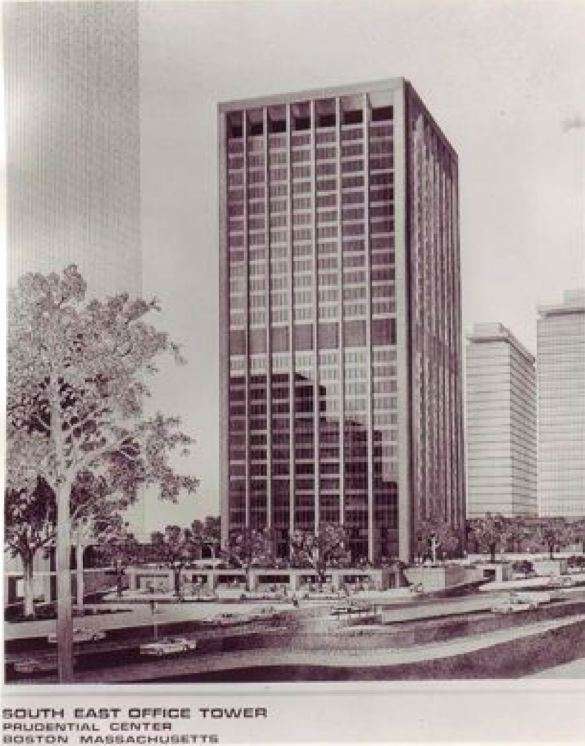
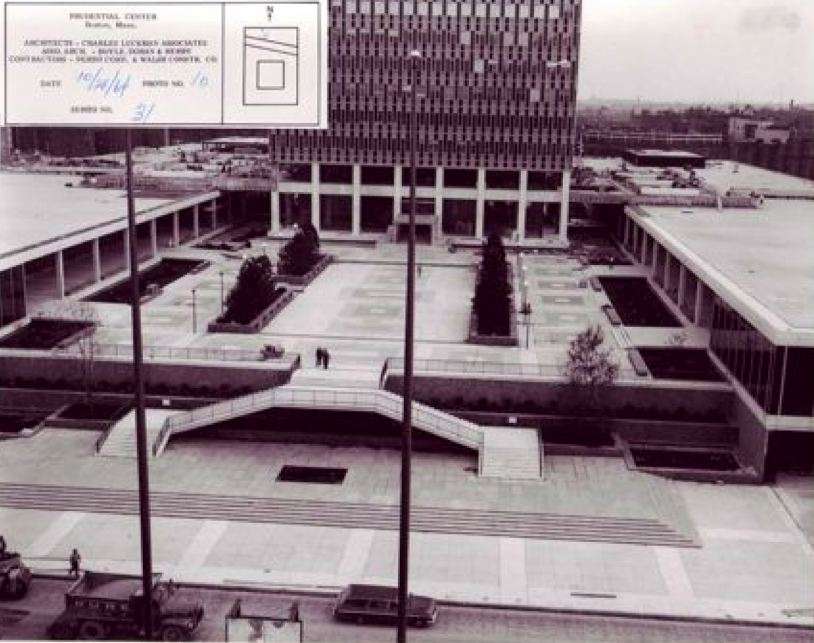
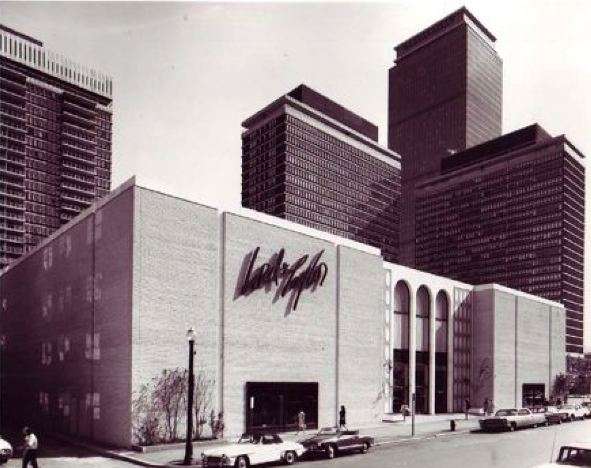
Thanks for the info. I had only noticed (and heard of) flags when buildings were topped out.Isn't that an ironworkers' tradition? As in they always place a tree on the last steel beam to be erected, signifying completion of the superstructure....?
The Prudential Center anchors the Boston skyline with its tall, gray tower. It is also a historical beacon, representing a midcentury moment when insurance companies such as Prudential were particularly aware of how their physical presence and civic engagement reflected upon their intangible product: financial security.
Looking to New York's Rockefeller Center, the creators of the Prudential Center aspired to use real estate development as a tool toward civic achievement, reinvigorating central Boston and integrating a large complex of buildings with new infrastructure for the automobile. Architectural historian Elihu Rubin tells the full story of "The Pru," placing it within the political, economic, and architectural contexts of the period. The Prudential Center played a pivotal role in the economic redevelopment of Boston and was arguably one of the most significant urban developments of the 1950s and '60s. It is an important story, and one that provides great insight into the evolution of the modern city in postwar America.
The Prudential Center anchors the Boston skyline with its tall, gray tower. It is also a historical beacon, representing a midcentury moment when insurance companies such as Prudential were particularly aware of how their physical presence and civic engagement reflected upon their intangible product: financial security.
Looking to New York's Rockefeller Center, the creators of the Prudential Center aspired to use real estate development as a tool toward civic achievement, reinvigorating central Boston and integrating a large complex of buildings with new infrastructure for the automobile. Architectural historian Elihu Rubin tells the full story of "The Pru," placing it within the political, economic, and architectural contexts of the period. The Prudential Center played a pivotal role in the economic redevelopment of Boston and was arguably one of the most significant urban developments of the 1950s and '60s. It is an important story, and one that provides great insight into the evolution of the modern city in postwar America.
