And over on the left you can see the grassy knoll where Lennon shot JR... astounding work everybody!
Lennon? And all this time I thought it was Lenin.
And over on the left you can see the grassy knoll where Lennon shot JR... astounding work everybody!
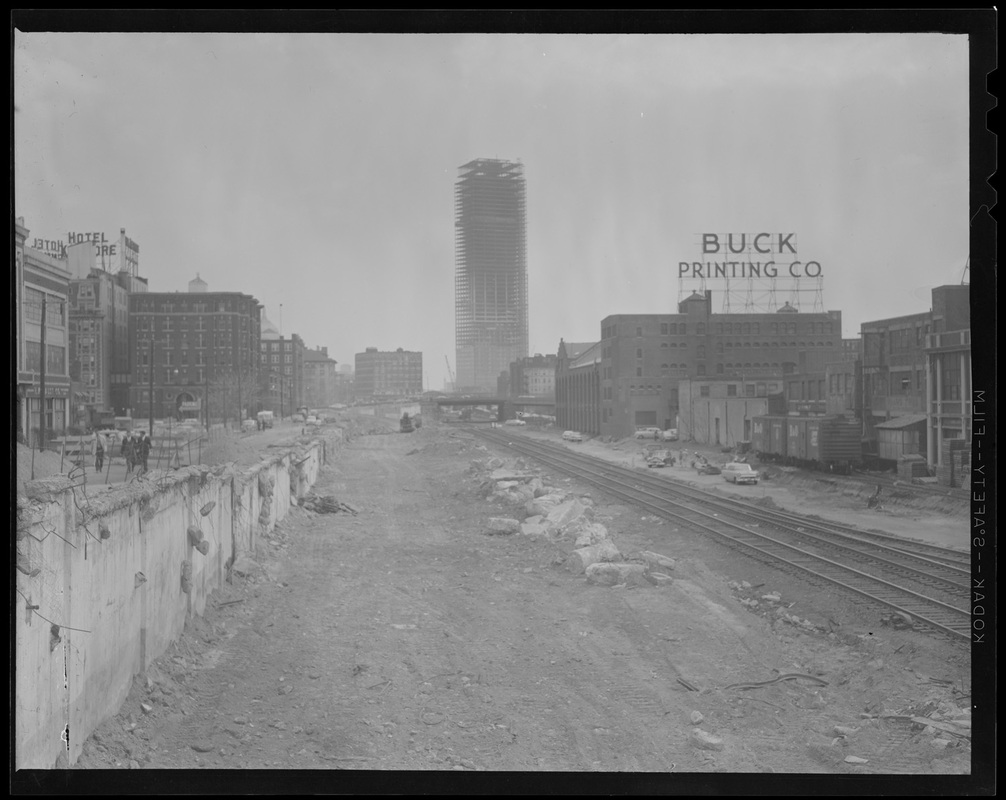

TA shot from the "early 1960's" from BostonStreetCars.com:
Speaking of the Pru facade....when were the windows of the Pru covered in reflective film? I think it ruined the overall look...clear windows looked better than the silvered effect now in place. And I agree I'd like to see the panels spruced up somehow.

Too funny. That model was clearly pretty tall, I bet it even cast a formidable shadow.
A shot from the "early 1960's" from BostonStreetCars.com:

The non-enclosed shopping area was a terrible place, because the wind just whipped through it. Turning it into a mall greatly improved the entire Pru.
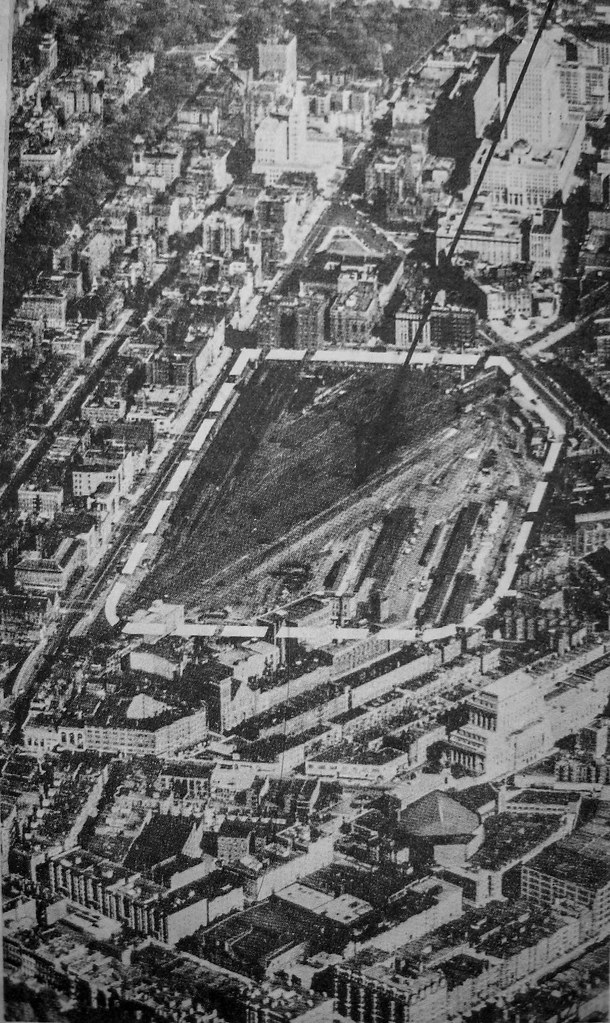
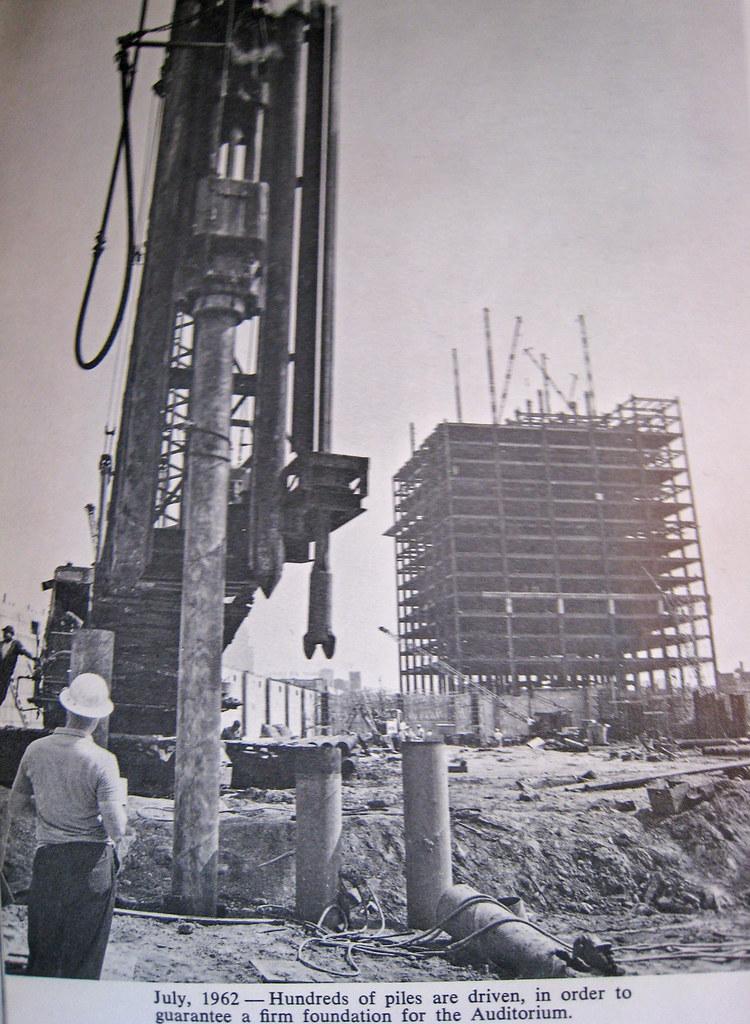
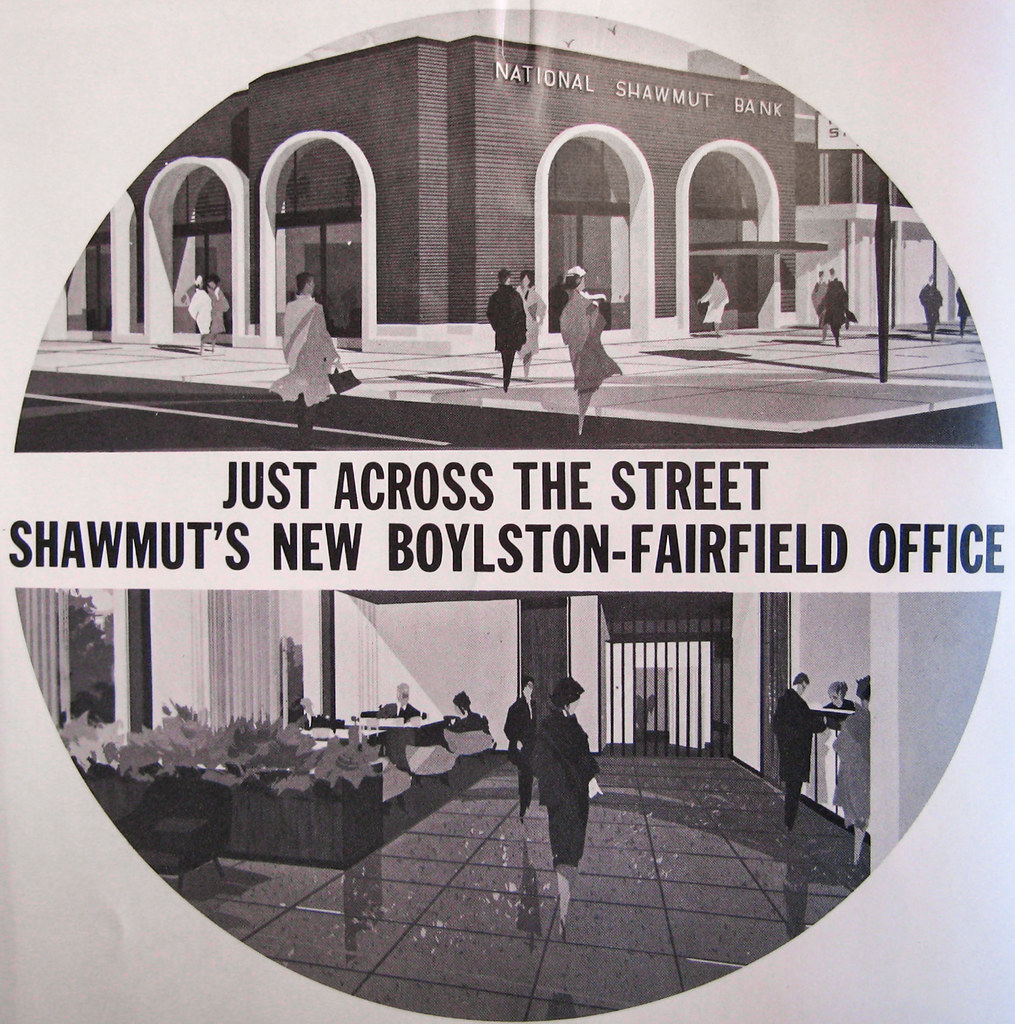
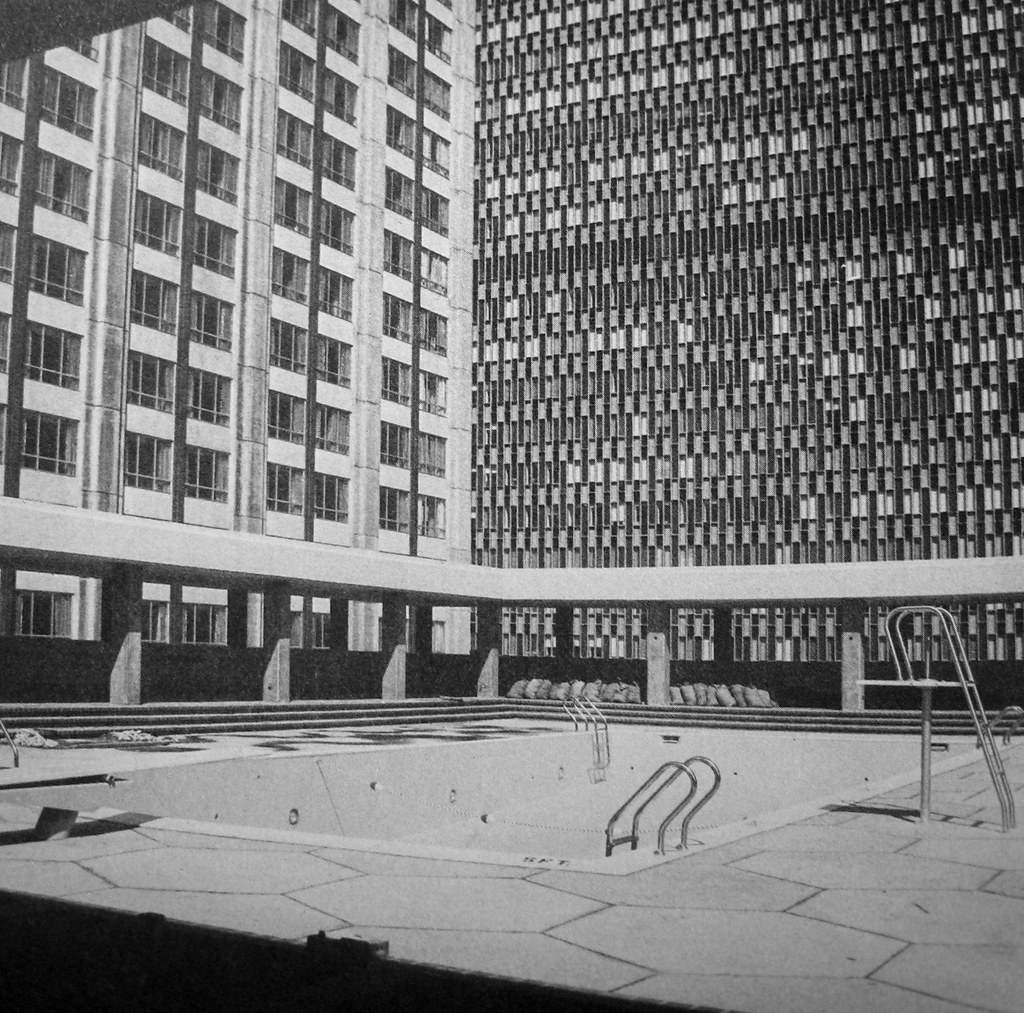
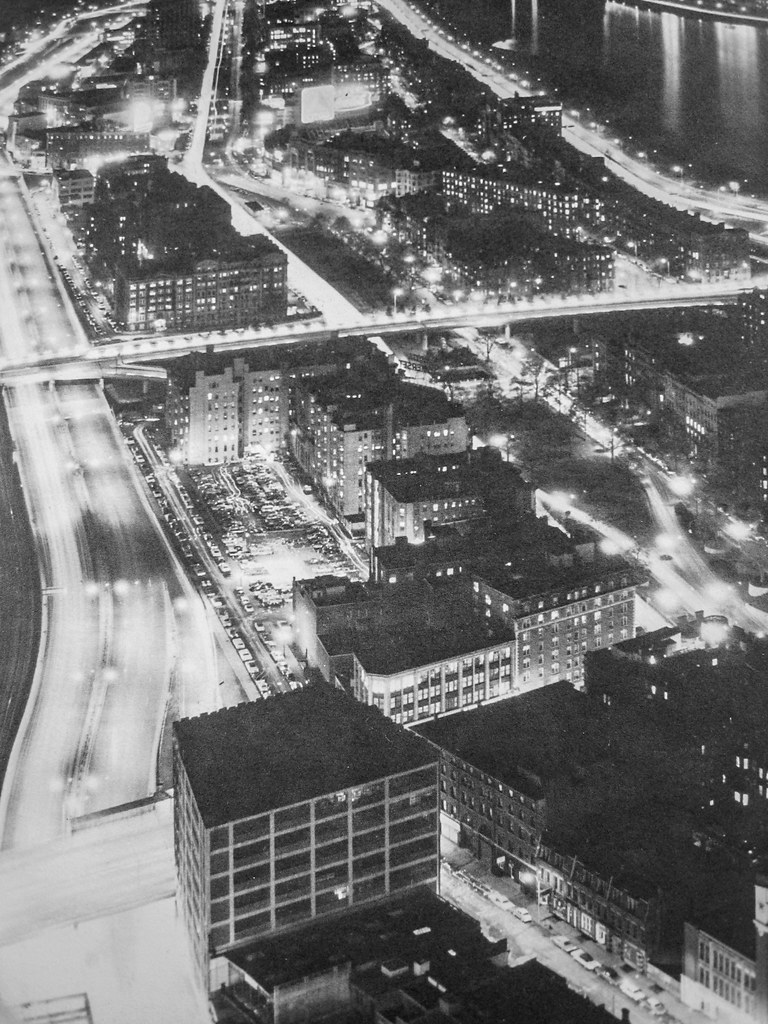
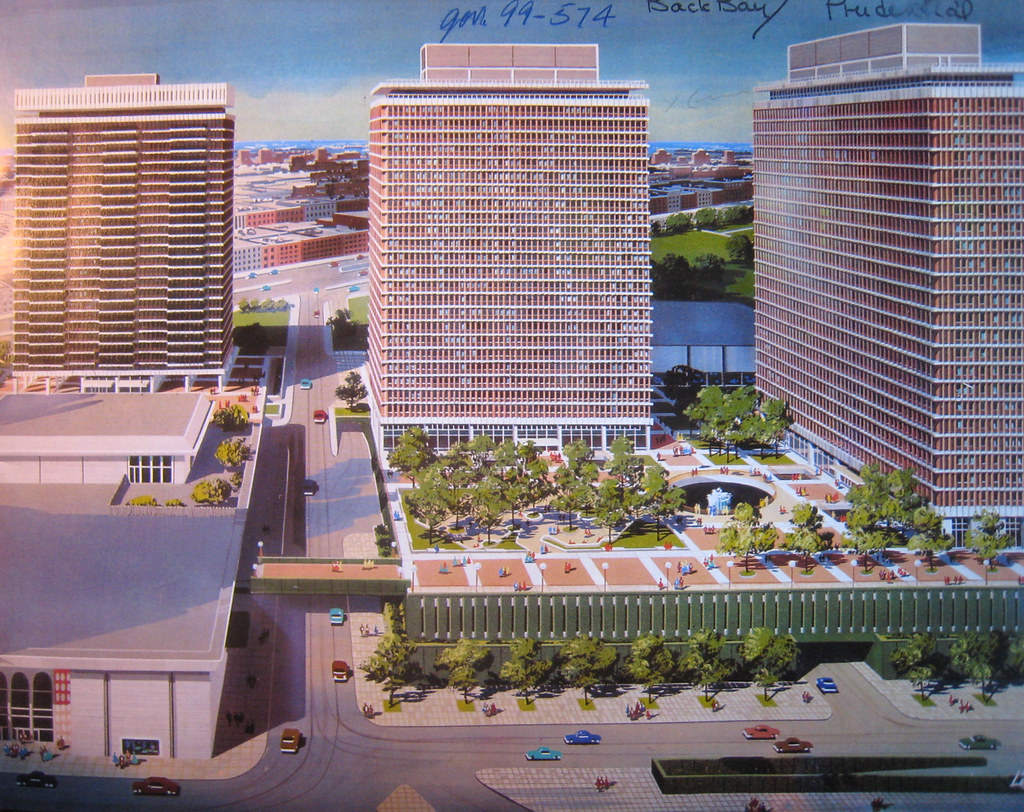
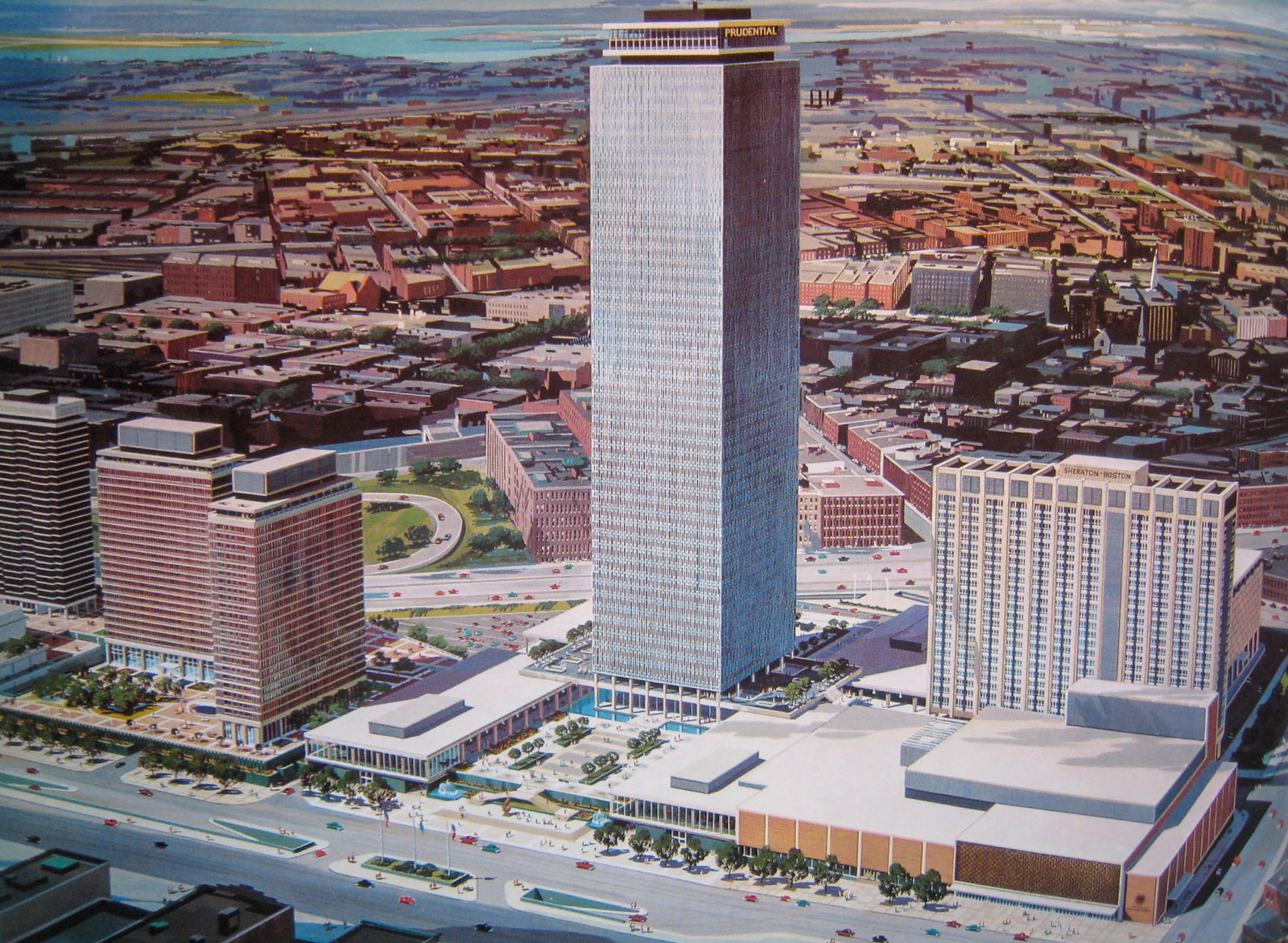
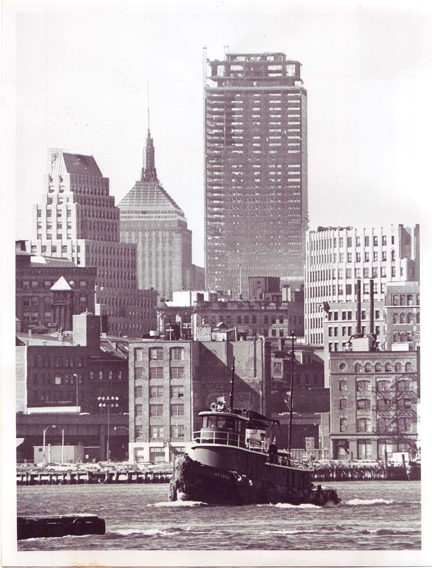
Was the Hynes originally supposed to be more of an arena type thing? The circular shape in the original proposals looks something like that.
