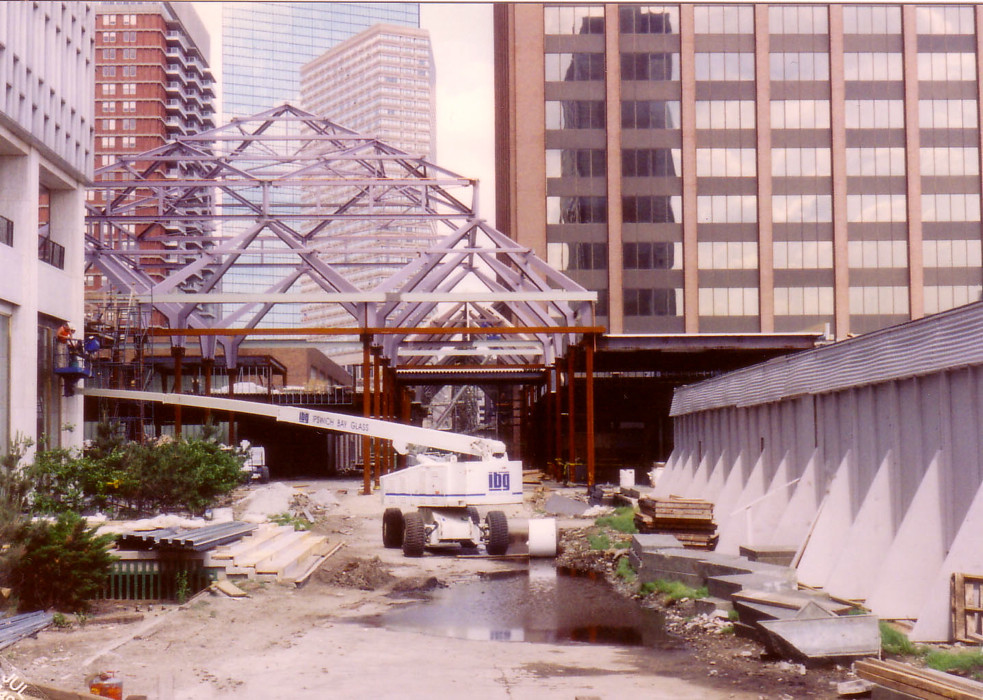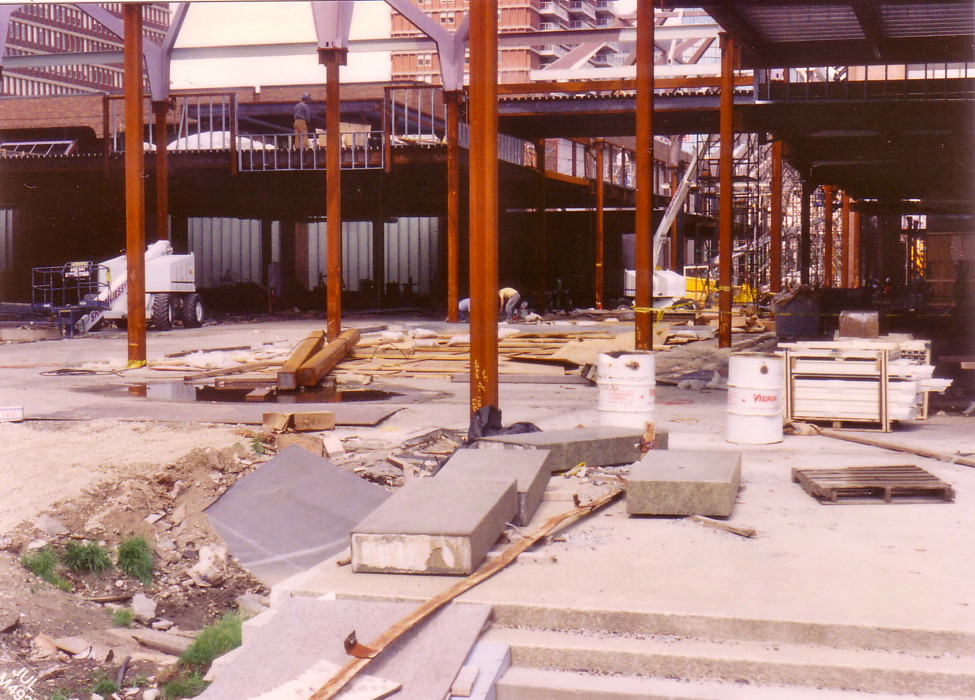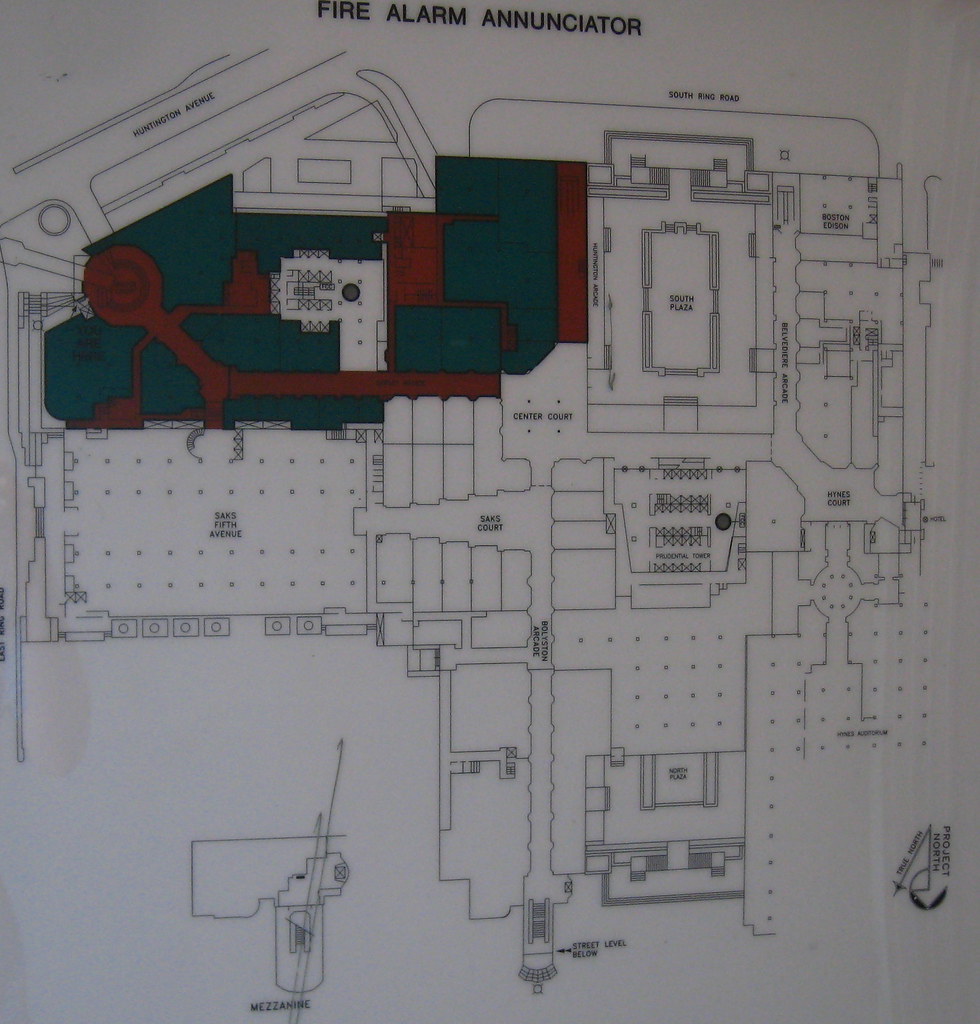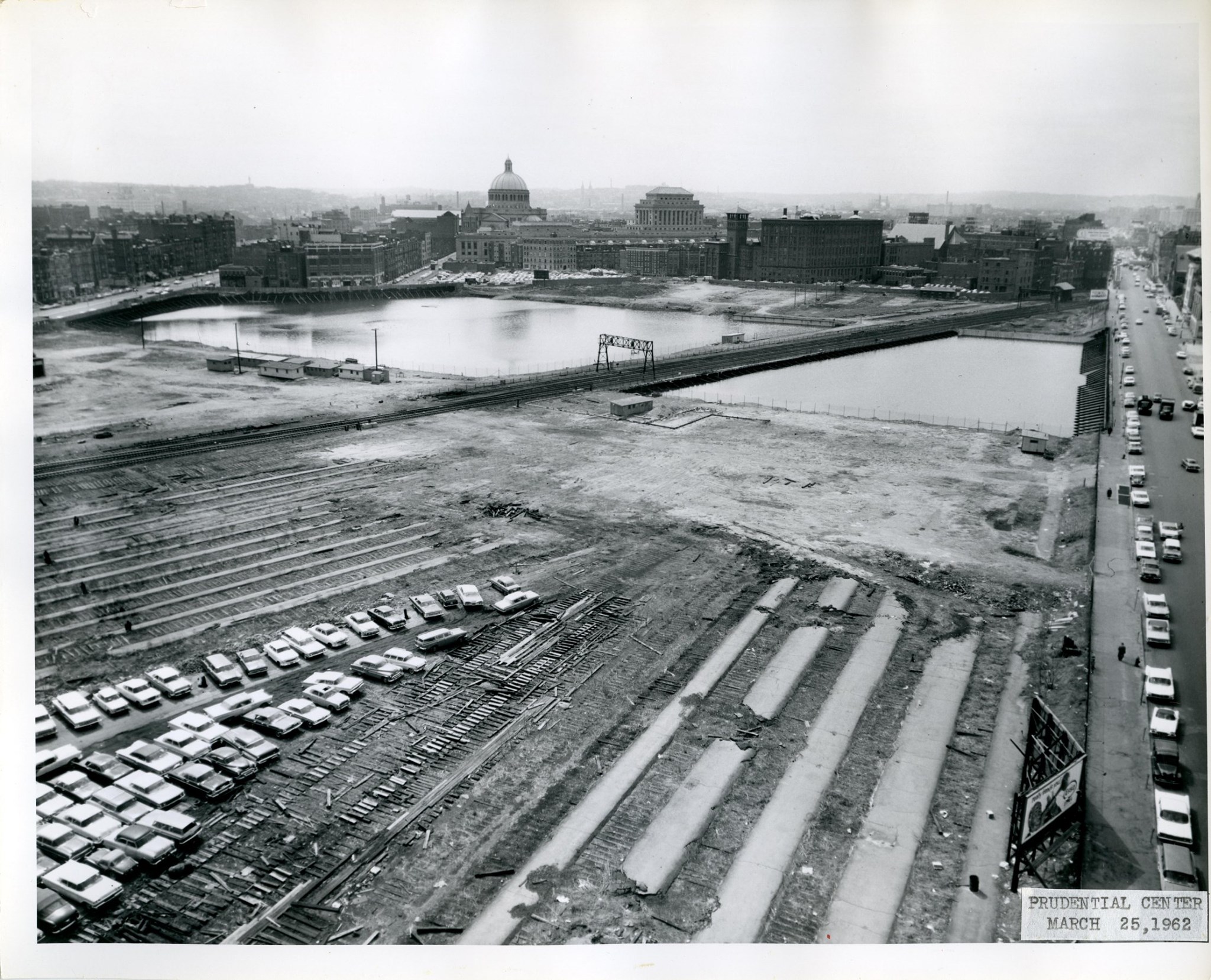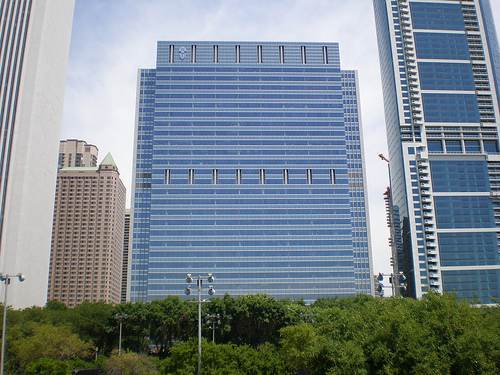kz1000ps
Senior Member
- Joined
- May 28, 2006
- Messages
- 8,969
- Reaction score
- 11,671
OK time for another cache of photos. The great thing about the internet these days is that more and more libraries, museums, newpapers etc. are digitizing more and more of their archives, so there's almost always new material to pour over each and every time you go searching on your favorite topics. Case in point...
A rendering from July 1958:
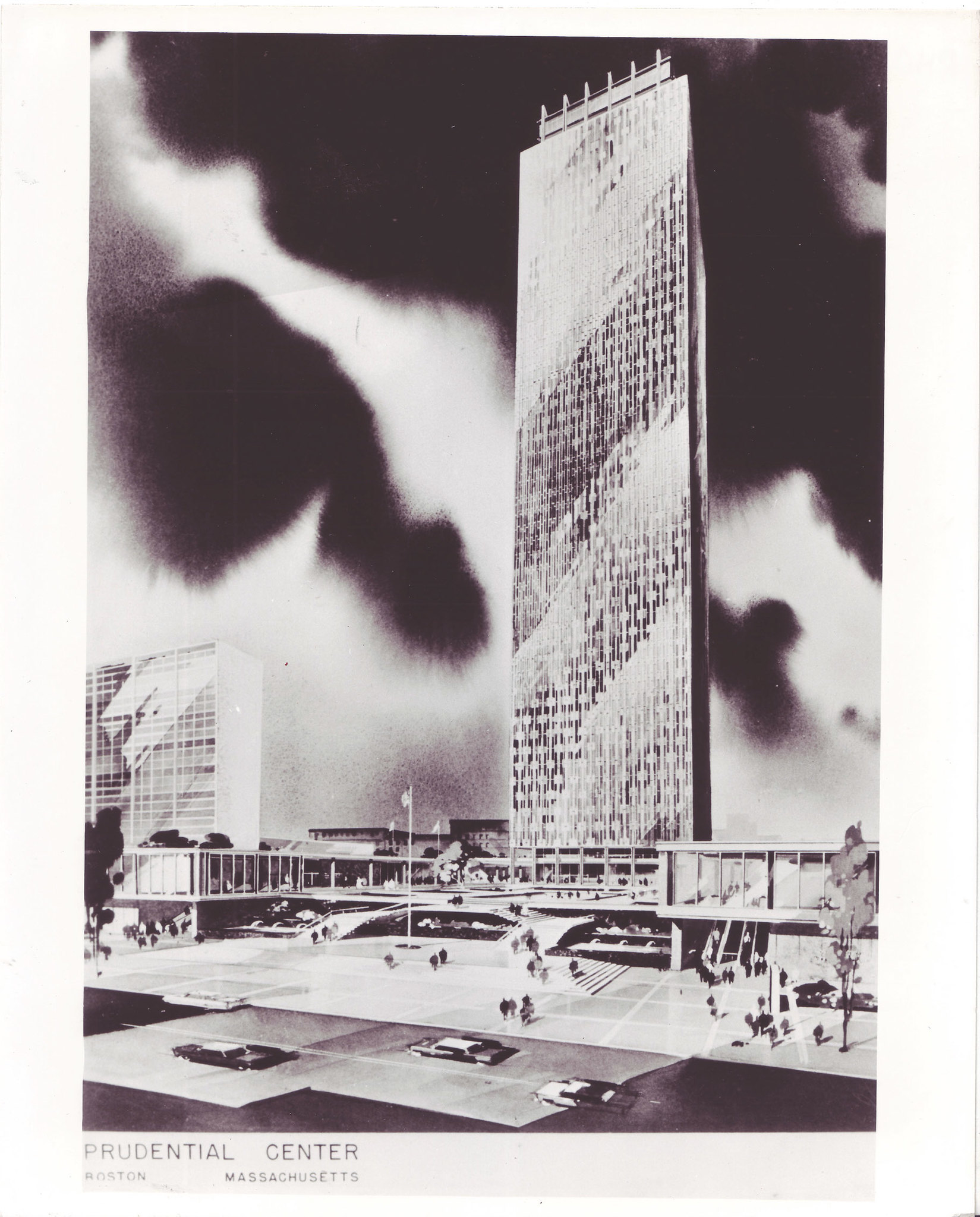
https://yalepress.wordpress.com/2012/06/12/talking-about-the-prudential/
Many of you probably saw this already, but Boston.com ran a great article last year looking back on the 50th anniversary of the complex, with loads of photos from the Boston Globe's archives. All the following shots come from this article except where noted: https://www.boston.com/news/local-n...round-when-boston-built-the-prudential-center
The tower's foundation in 1960:
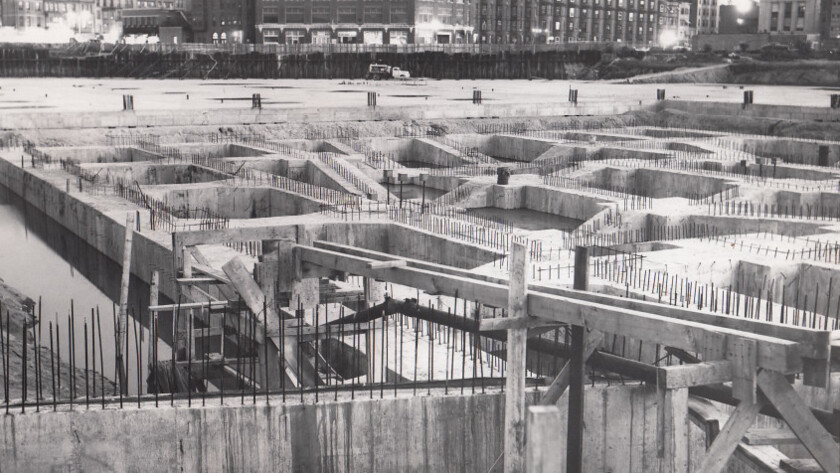
This is 1000% awesome:
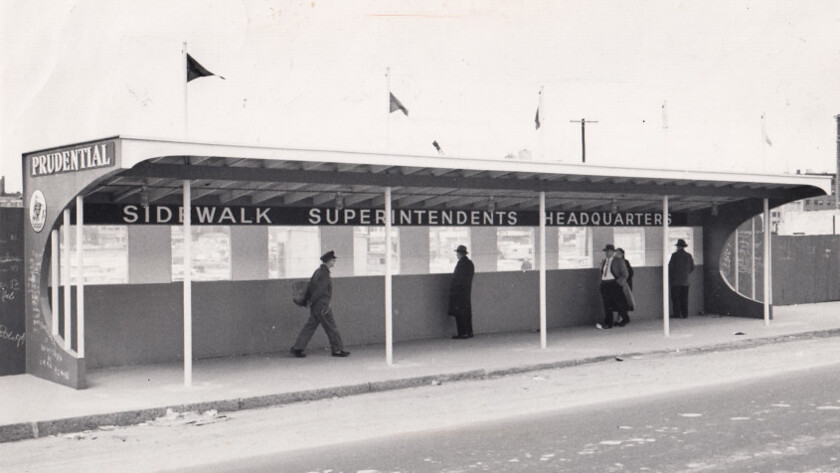
The tower model, which the article notes stood "five-stories" tall:
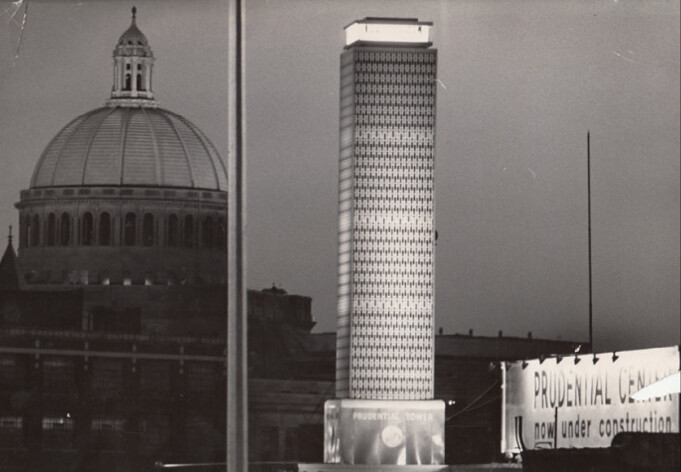
Lake Pru in 1962:
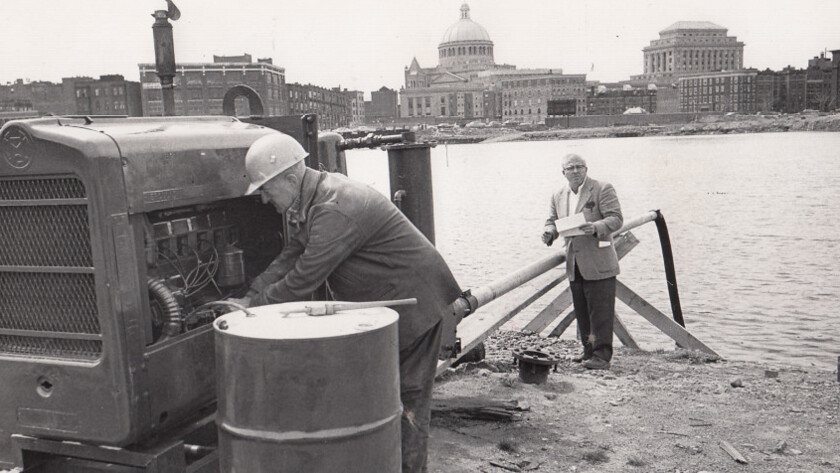
Footings for the retail portion:
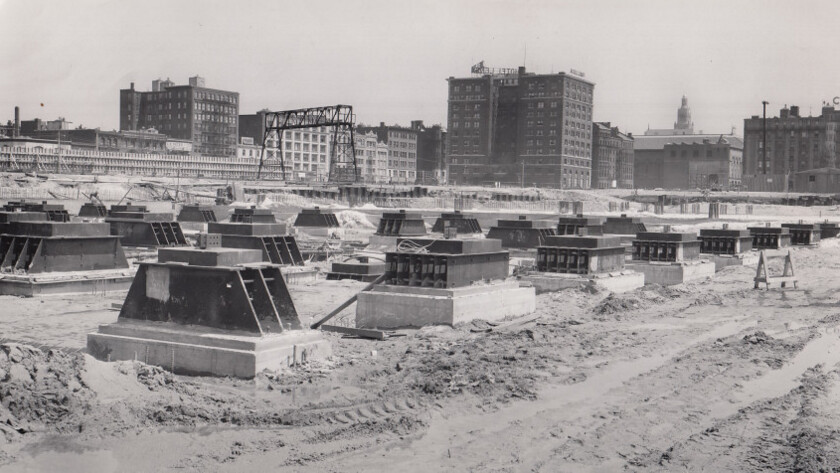
ERECTION:
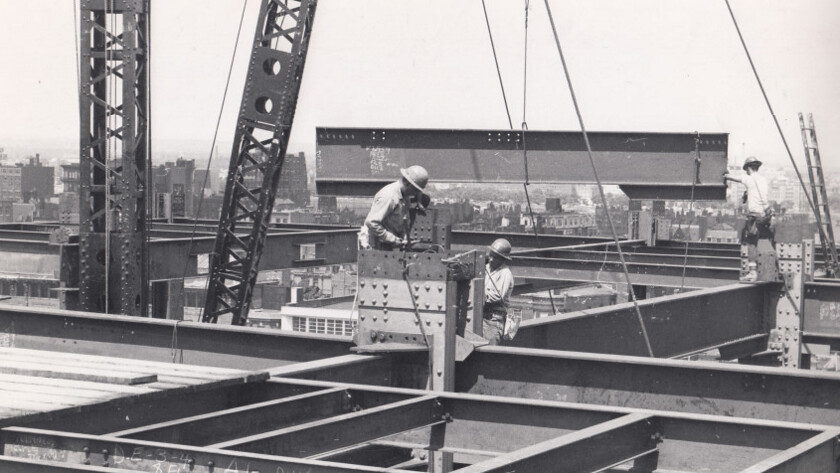
October 1962:
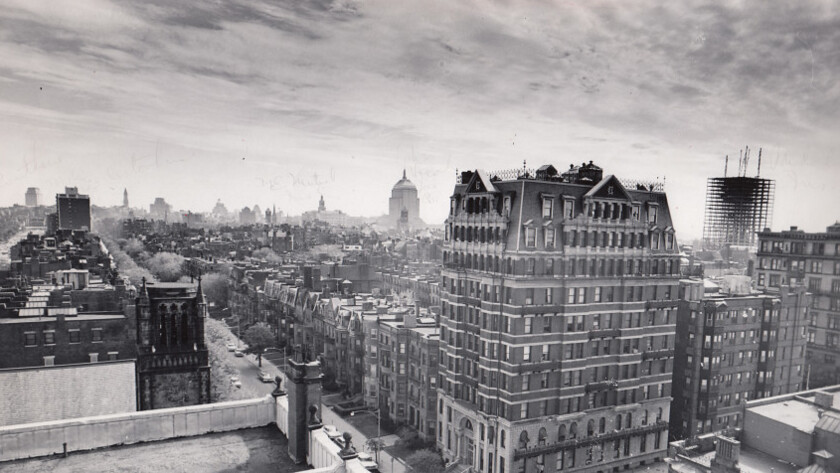
1963:
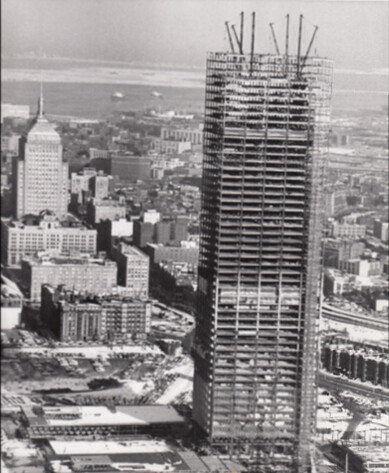
From Scotia Street, before the Hynes garage went up:

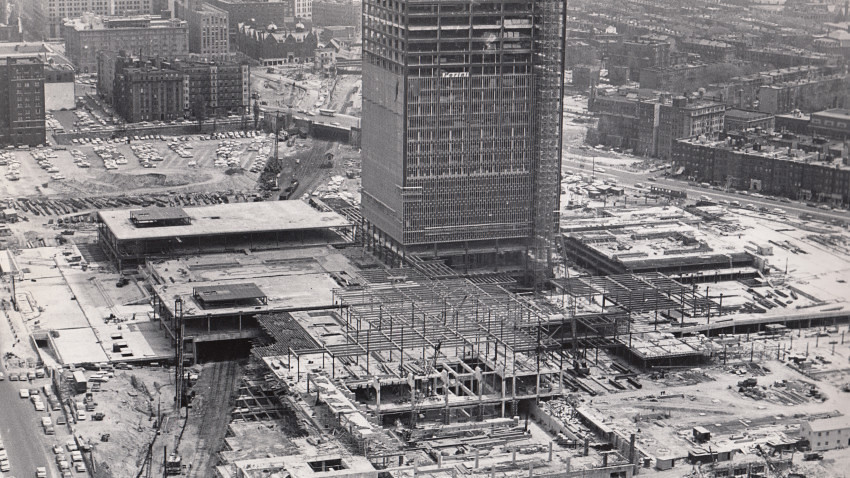
1964...what a difference a year makes:
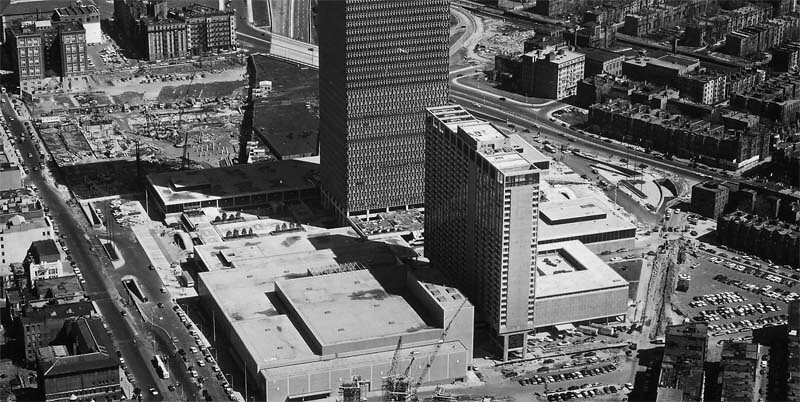
Image from https://insuringthecity.wordpress.com/2012/05/19/blow-up/
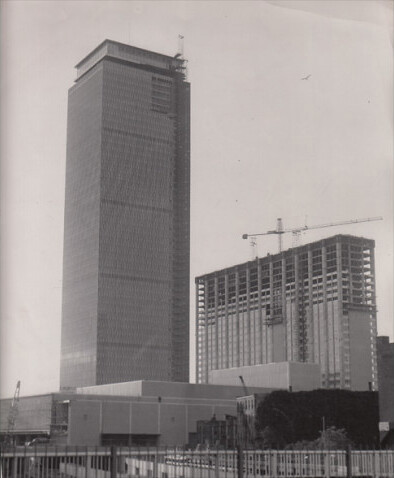
Moving into the 11th floor, 1965:
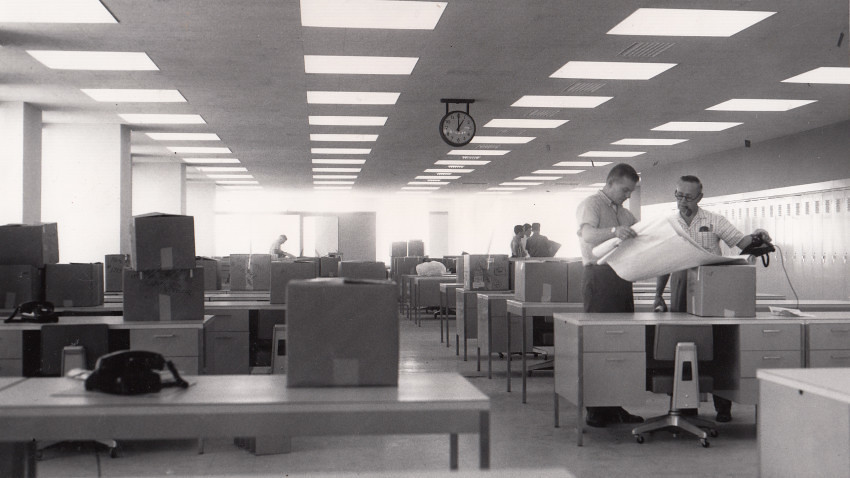
The lobby in 1965:
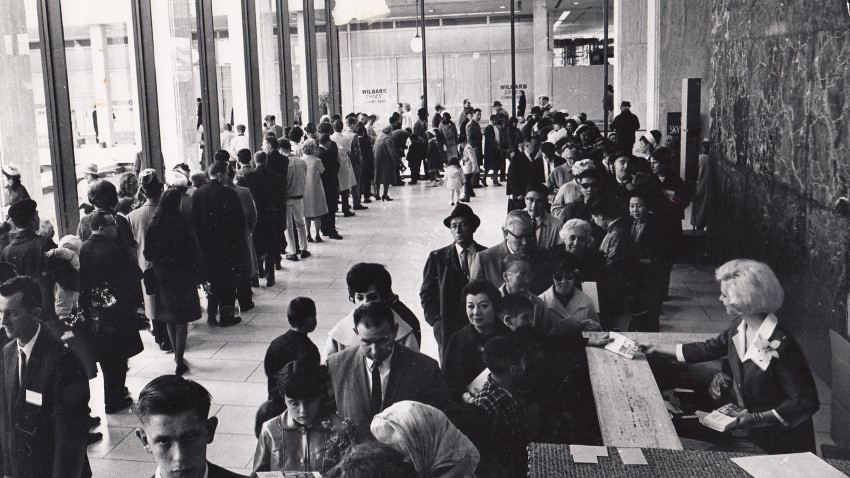
And the employee lounge:
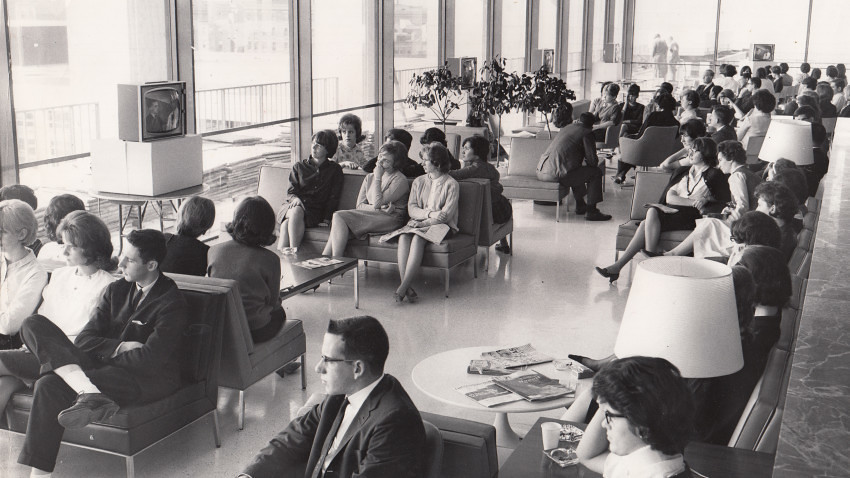
Opening day, April 19th, 1965:
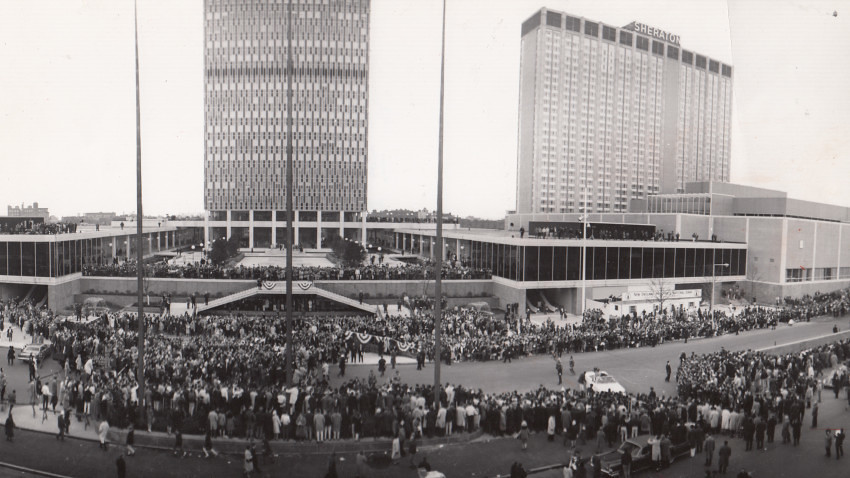
The complex in 1968:
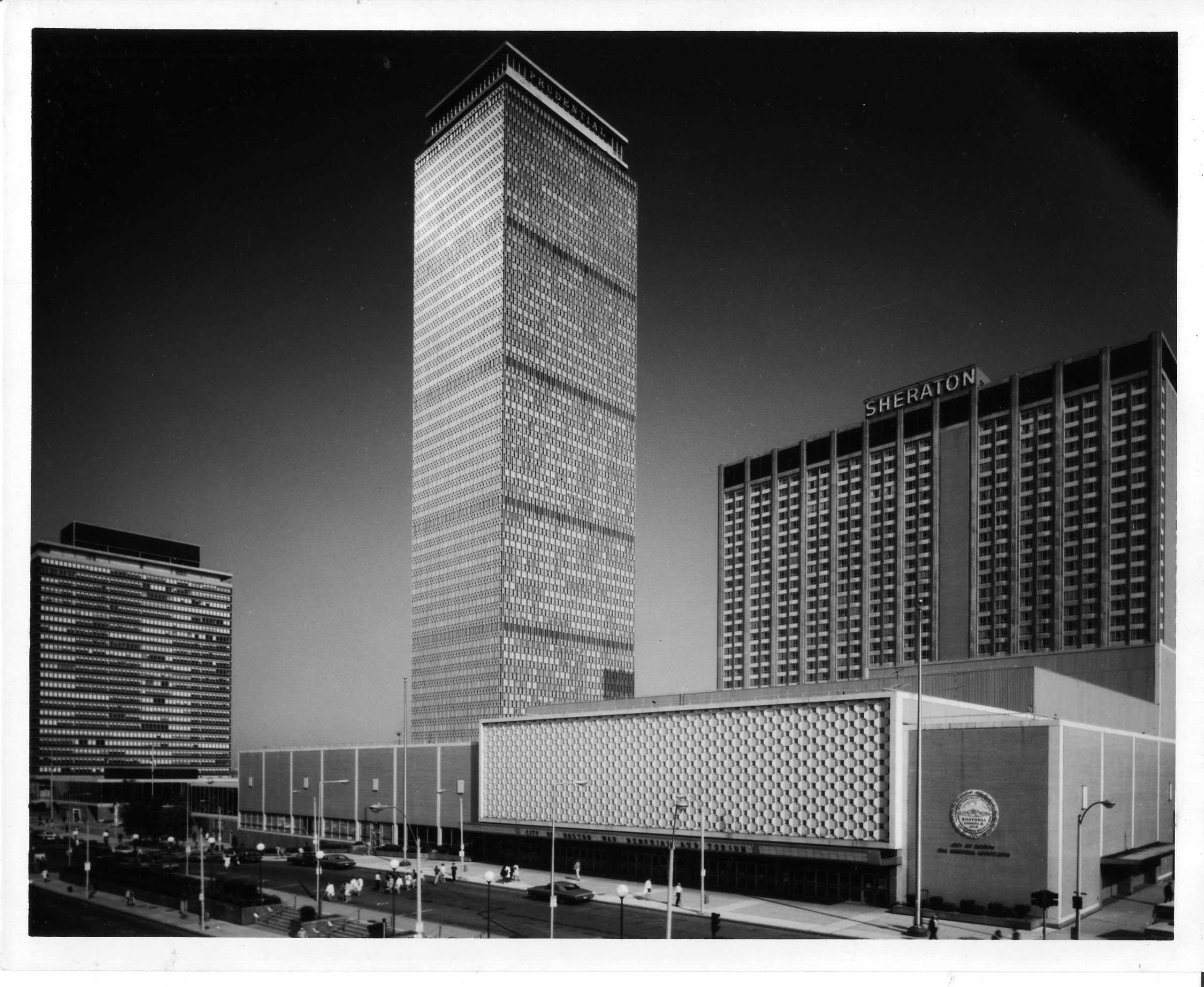
Image from https://yalepress.wordpress.com/2012/06/12/talking-about-the-prudential/
Lastly for now, an aerial from 1969, with 101 Huntington almost at full height:
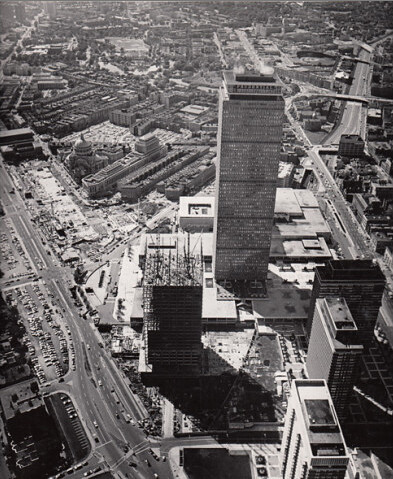
And again, this article is sweet. Loads more photos in it than I shared here: https://www.boston.com/news/local-n...round-when-boston-built-the-prudential-center
A rendering from July 1958:

https://yalepress.wordpress.com/2012/06/12/talking-about-the-prudential/
Many of you probably saw this already, but Boston.com ran a great article last year looking back on the 50th anniversary of the complex, with loads of photos from the Boston Globe's archives. All the following shots come from this article except where noted: https://www.boston.com/news/local-n...round-when-boston-built-the-prudential-center
The tower's foundation in 1960:

This is 1000% awesome:

The tower model, which the article notes stood "five-stories" tall:

Lake Pru in 1962:

Footings for the retail portion:

ERECTION:

October 1962:

1963:

From Scotia Street, before the Hynes garage went up:


1964...what a difference a year makes:

Image from https://insuringthecity.wordpress.com/2012/05/19/blow-up/

Moving into the 11th floor, 1965:

The lobby in 1965:

And the employee lounge:

Opening day, April 19th, 1965:

The complex in 1968:

Image from https://yalepress.wordpress.com/2012/06/12/talking-about-the-prudential/
Lastly for now, an aerial from 1969, with 101 Huntington almost at full height:

And again, this article is sweet. Loads more photos in it than I shared here: https://www.boston.com/news/local-n...round-when-boston-built-the-prudential-center

