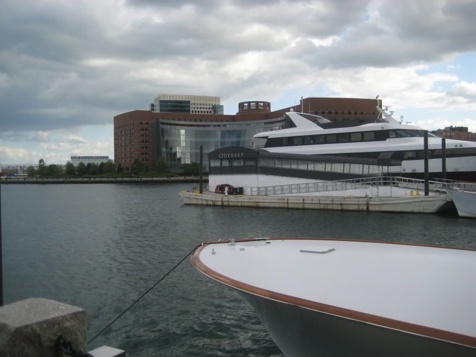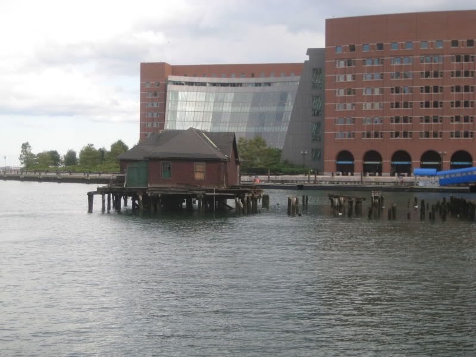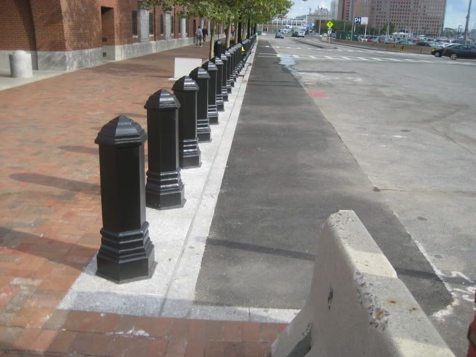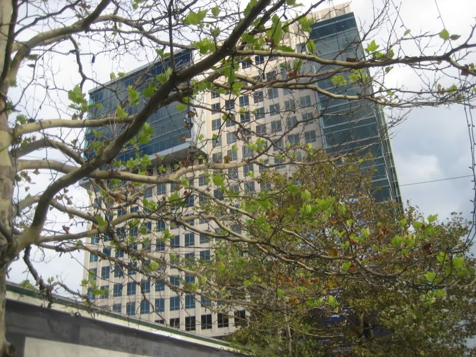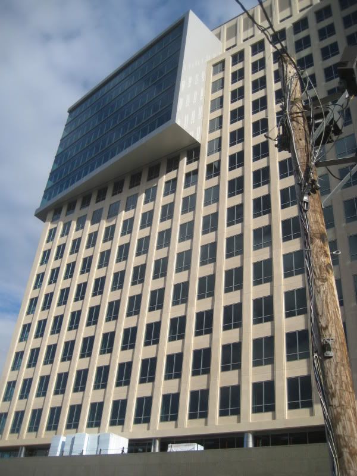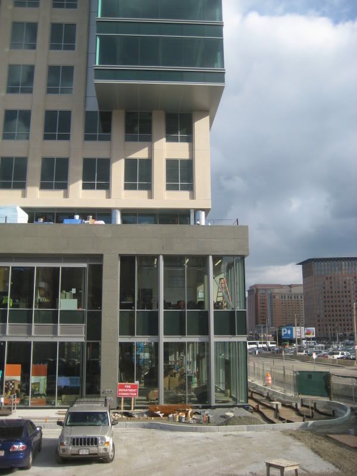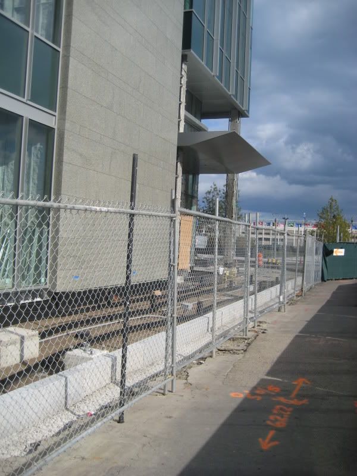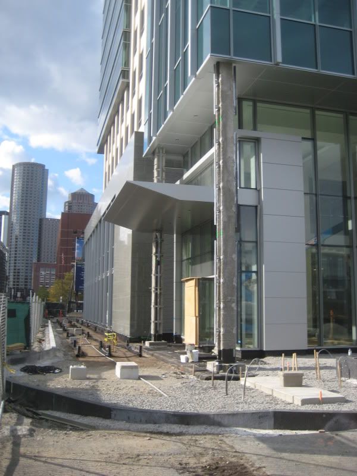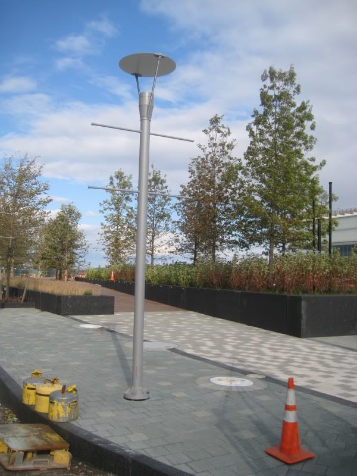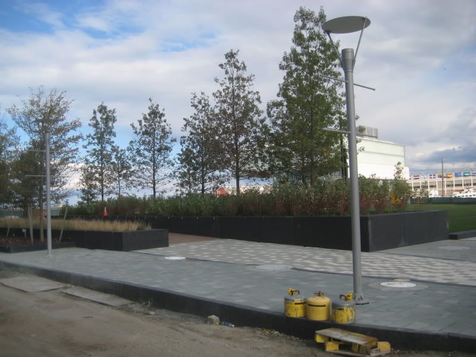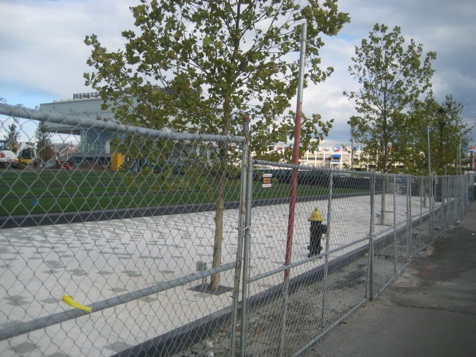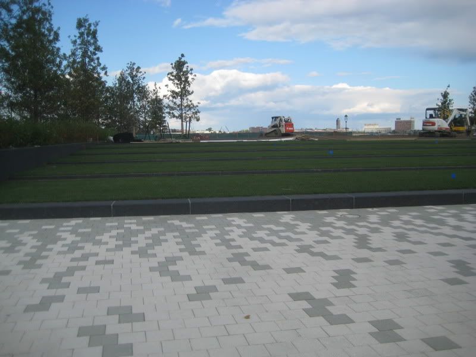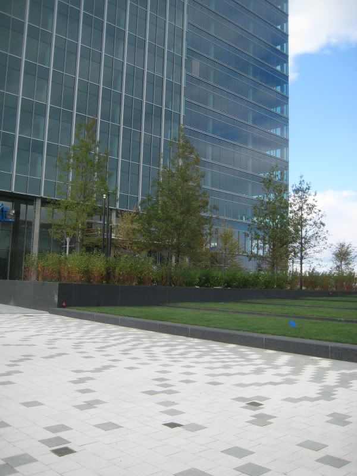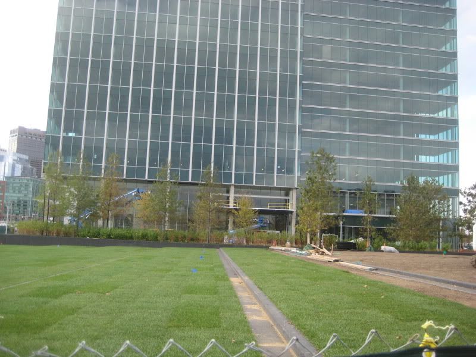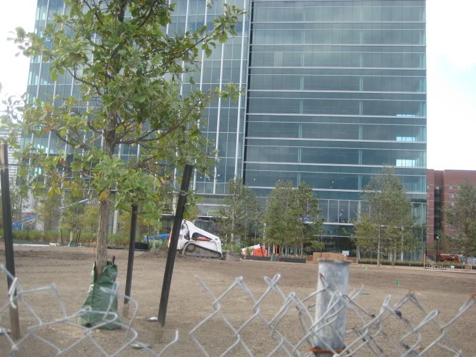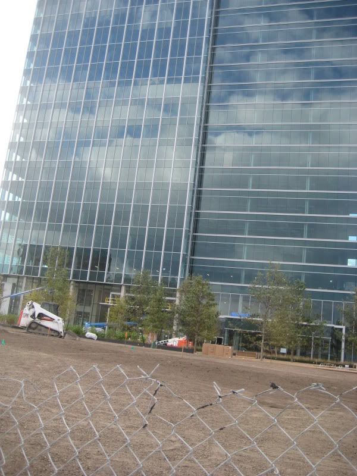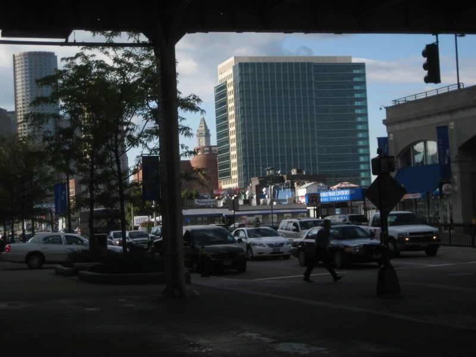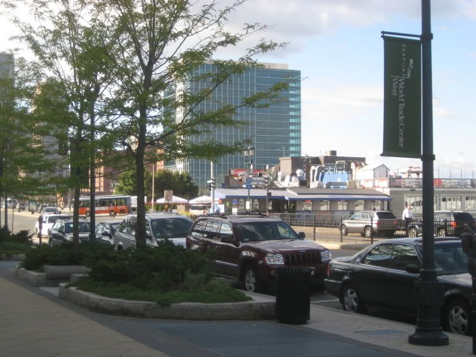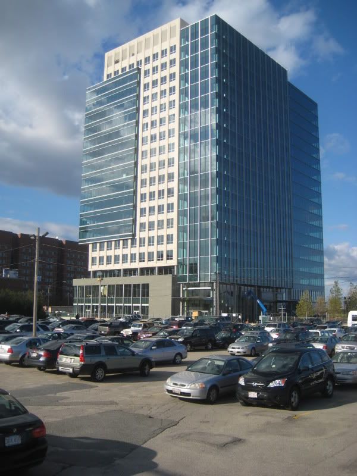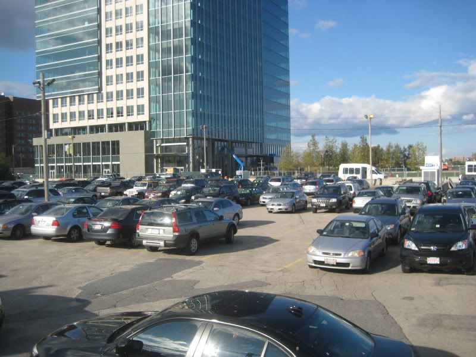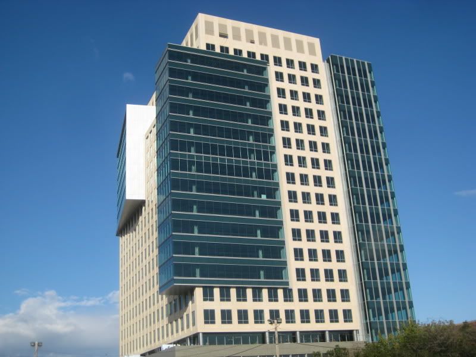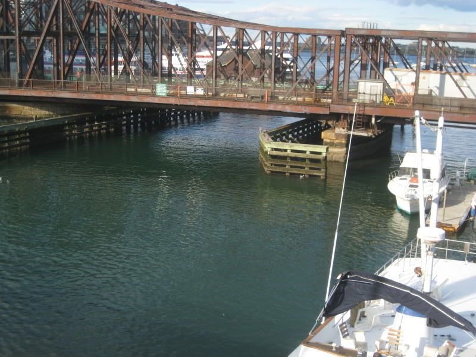You are using an out of date browser. It may not display this or other websites correctly.
You should upgrade or use an alternative browser.
You should upgrade or use an alternative browser.
Fan Pier Developments | Seaport
- Thread starter stellarfun
- Start date
Joe_Schmoe
Active Member
- Joined
- May 25, 2006
- Messages
- 374
- Reaction score
- 0
Even worse--they should think about giving the people in the park something nice to look at.
I once had the idea of a comic strip where the joke was a city builds all these glass buildings "for the view" but it just ends up with everyone just staring at out their windows at each other with nothing nice or interesting to actually view.
I once had the idea of a comic strip where the joke was a city builds all these glass buildings "for the view" but it just ends up with everyone just staring at out their windows at each other with nothing nice or interesting to actually view.
briv
Senior Member
- Joined
- May 25, 2006
- Messages
- 2,083
- Reaction score
- 3
What makes people believe that the other buildings of Fan Pier won't be of a similar quality? The same developer controls the whole property. He has a very particular and consistent style of building, which he's implemented without exception in each of his other Seaport projects.
Park Lane, the Renaissance Hotel, the BCEC Westin and now this Fan Pier building. Can you see the pattern? Now imagine all these clustered together on the very edge of the harbor, and I think you probably have a pretty realistic idea of what to expect from a fully built-out Fan Pier.
Park Lane, the Renaissance Hotel, the BCEC Westin and now this Fan Pier building. Can you see the pattern? Now imagine all these clustered together on the very edge of the harbor, and I think you probably have a pretty realistic idea of what to expect from a fully built-out Fan Pier.
AmericanFolkLegend
Senior Member
- Joined
- Jun 29, 2009
- Messages
- 2,214
- Reaction score
- 248
Put this building next to some slender height and it will look very nice.
This is as tall as any building on Fan Pier will be, and unfortunately the master plan shows stockier ones.
I believe this is to be one of the tall buildings on Fan Pier. With companions I believe it will be more tolerable. The added streets will hopefully help too. There are other additions to our city -- not on such prime real estate, perhaps -- that I find more unforgiving.
However? Neon crown? How is that Boston?
However? Neon crown? How is that Boston?
SeamusMcFly
Senior Member
- Joined
- Apr 3, 2008
- Messages
- 2,050
- Reaction score
- 110
I'm not really sure what anyone expects from this prime location. When the FAA and Massport regulations tell you that you can only build so high. That's all there is.
The developer needs to turn a profit (or try to at $49 bucks/sf?). If you can only build 18 storeys or so, you're going to have to skimp a bit on the materials. There is a multiplier that must be used as buildings go up in overall square footage that is used by the developer to tell him how nice the building can be and still turn a decent profit. When a big iconic building is built, yes they need to be cognizent of the fact that height and view only count so much. You must combine this with quality materials, workmanship, and design.
This on the other hand, was never meant to be iconic. The previous iconic proposals for this site all died on the operating table. 30 years of failed efforts and stalled projects leads to this watered down incarnation of an urban office park. It is unfortunate that this is what we get on this prime mega parcel, but economics prevail over desire and lust for good design and iconic architecture. Even the economics of the time when it began did not lend themselves to spectacular buildings in this locale. Lease prices at the time were through the roof, but so were construction prices. It's very expensive in this city to build new projects (3rd highest I believe behind NYC and SF).
What Fallon needs to do is hire up GMACK up there and get him rolling on the PR shots for this thing, as he just made this building look fantastic in those pictures.
I had high hopes for this project since it is right next to where I'm at and I wanted to see the area thrive. I still have high hopes for Seaport Square which has a chance to create an actual neighborhood. Perhaps when it all fills in, Fan Pier will be where the snobby rich residents live with their harbor views while the Square behind them is bustling with all kinds of life. We'll see in 10-20.
The developer needs to turn a profit (or try to at $49 bucks/sf?). If you can only build 18 storeys or so, you're going to have to skimp a bit on the materials. There is a multiplier that must be used as buildings go up in overall square footage that is used by the developer to tell him how nice the building can be and still turn a decent profit. When a big iconic building is built, yes they need to be cognizent of the fact that height and view only count so much. You must combine this with quality materials, workmanship, and design.
This on the other hand, was never meant to be iconic. The previous iconic proposals for this site all died on the operating table. 30 years of failed efforts and stalled projects leads to this watered down incarnation of an urban office park. It is unfortunate that this is what we get on this prime mega parcel, but economics prevail over desire and lust for good design and iconic architecture. Even the economics of the time when it began did not lend themselves to spectacular buildings in this locale. Lease prices at the time were through the roof, but so were construction prices. It's very expensive in this city to build new projects (3rd highest I believe behind NYC and SF).
What Fallon needs to do is hire up GMACK up there and get him rolling on the PR shots for this thing, as he just made this building look fantastic in those pictures.
I had high hopes for this project since it is right next to where I'm at and I wanted to see the area thrive. I still have high hopes for Seaport Square which has a chance to create an actual neighborhood. Perhaps when it all fills in, Fan Pier will be where the snobby rich residents live with their harbor views while the Square behind them is bustling with all kinds of life. We'll see in 10-20.
AmericanFolkLegend
Senior Member
- Joined
- Jun 29, 2009
- Messages
- 2,214
- Reaction score
- 248
If you can only build 18 storeys or so, you're going to have to skimp a bit on the materials.
I disagree Seamus. While there's obviously scale to building higher, short buildings can be done well. A good example is 131 Dartmouth St (next to BB Station). That building is only 12 stories, but the developer didn't skimp. Whether or not you like the building stylistically, there's plenty of money put into the details.
commuter guy
Active Member
- Joined
- Feb 1, 2007
- Messages
- 895
- Reaction score
- 130
Also FP3 is a small scale develpment a few blocks away. The end result was much better.
SeamusMcFly
Senior Member
- Joined
- Apr 3, 2008
- Messages
- 2,050
- Reaction score
- 110
I don't have any info on 131 Dartmouth, and can't picture it off the top of my head.
But, here are the latest sales numbers I could find on FP3.
http://bostonrealestateobserver.com/tag/fp3-boston/
I'm not sure I'd call it a sucess. The end result architecturally is much better I won't disagree. But, from the economic standpoint, how close to turning a profit is the FP3 developer at this point? That was my point earlier.
I'm not defending Fan Pier in any way shape or form, nor Fallon for that matter. Just throwing some things out there to consider when we jump all over the ill conceived stumps around this city.
But, here are the latest sales numbers I could find on FP3.
http://bostonrealestateobserver.com/tag/fp3-boston/
I'm not sure I'd call it a sucess. The end result architecturally is much better I won't disagree. But, from the economic standpoint, how close to turning a profit is the FP3 developer at this point? That was my point earlier.
I'm not defending Fan Pier in any way shape or form, nor Fallon for that matter. Just throwing some things out there to consider when we jump all over the ill conceived stumps around this city.
archcritic
New member
- Joined
- May 14, 2008
- Messages
- 10
- Reaction score
- 0
This is an excellent point. Fan Pier master plan (streets, parcel dimensions, heights, etc.) was drawn up by the Pritzker family's planners. Yes - the same family that awards the "Nobel prize of architecture". So, the Pritzkers' chunky blocks in addition to the strict FAA height yielded stocky buildings.
Fan Pier will be a success - despite the pessimistic expectations. Seeing the waterfront/harborwalk filled with people during the Volvo Race was a glimpse of how popular this location will be when it's "activated" with buildings- even mediocre buildings. I don't think we should look for "starchitecture" here - how can you have a block of 6+ iconic buildings competing with each other and the ICA? Isn't it actually better to have decent looking functional buildings with active street fronts?
Fan Pier will be a success - despite the pessimistic expectations. Seeing the waterfront/harborwalk filled with people during the Volvo Race was a glimpse of how popular this location will be when it's "activated" with buildings- even mediocre buildings. I don't think we should look for "starchitecture" here - how can you have a block of 6+ iconic buildings competing with each other and the ICA? Isn't it actually better to have decent looking functional buildings with active street fronts?
I'm not really sure what anyone expects from this prime location. When the FAA and Massport regulations tell you that you can only build so high. That's all there is.
The developer needs to turn a profit (or try to at $49 bucks/sf?). If you can only build 18 storeys or so, you're going to have to skimp a bit on the materials. There is a multiplier that must be used as buildings go up in overall square footage that is used by the developer to tell him how nice the building can be and still turn a decent profit. When a big iconic building is built, yes they need to be cognizent of the fact that height and view only count so much. You must combine this with quality materials, workmanship, and design.
This on the other hand, was never meant to be iconic. The previous iconic proposals for this site all died on the operating table. 30 years of failed efforts and stalled projects leads to this watered down incarnation of an urban office park. It is unfortunate that this is what we get on this prime mega parcel, but economics prevail over desire and lust for good design and iconic architecture. Even the economics of the time when it began did not lend themselves to spectacular buildings in this locale. Lease prices at the time were through the roof, but so were construction prices. It's very expensive in this city to build new projects (3rd highest I believe behind NYC and SF).
What Fallon needs to do is hire up GMACK up there and get him rolling on the PR shots for this thing, as he just made this building look fantastic in those pictures.
I had high hopes for this project since it is right next to where I'm at and I wanted to see the area thrive. I still have high hopes for Seaport Square which has a chance to create an actual neighborhood. Perhaps when it all fills in, Fan Pier will be where the snobby rich residents live with their harbor views while the Square behind them is bustling with all kinds of life. We'll see in 10-20.
kennedy
Senior Member
- Joined
- Feb 12, 2007
- Messages
- 2,820
- Reaction score
- 7
At this point, I could care less about design particulars. I'm more worried that they complete all the buildings that are planned, and the street level is lively and occupied by all different tenants (not just dining, as seems to be the precedent in the Seaport thus far).
- Joined
- May 25, 2006
- Messages
- 7,034
- Reaction score
- 1,875
THAT'S what the Waterfront needs, more open space!
THAT'S what the Waterfront needs, more open space!
I prefer the park be put in now then to remain a parking lot for 10 years until its surrounded by buildings
Anyway, forgot two
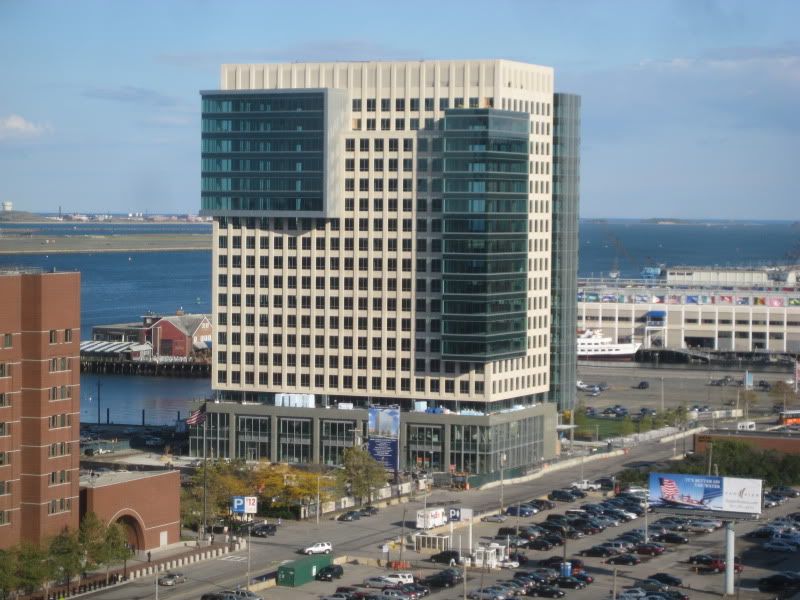
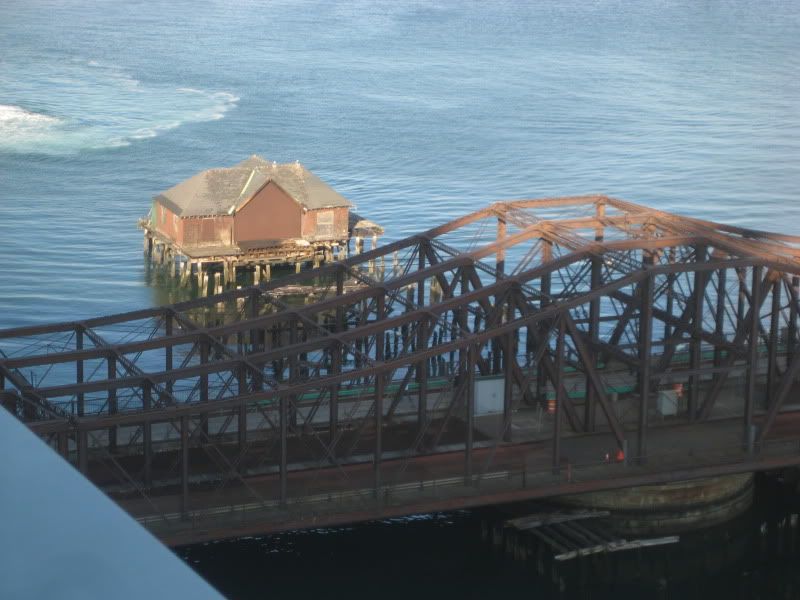
briv
Senior Member
- Joined
- May 25, 2006
- Messages
- 2,083
- Reaction score
- 3
jass said:
You can stack two of these on top of each other and still the resulting building would be squatly proportioned. Easily one of the most poorly scaled buildings constructed in Boston in decades. This is the stuff of the old Kendall Sq.
palindrome
Senior Member
- Joined
- Jun 11, 2006
- Messages
- 2,281
- Reaction score
- 131
literally a chode ^.


