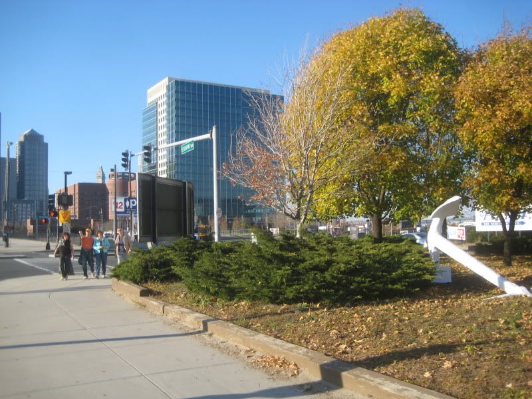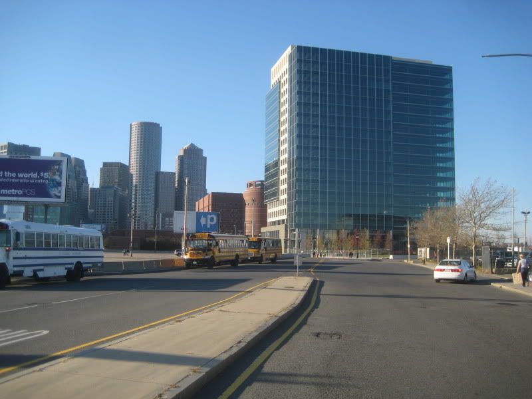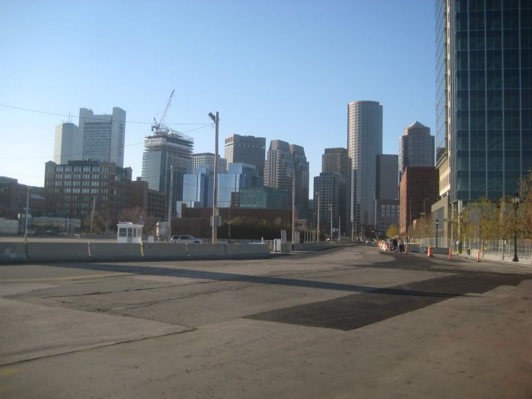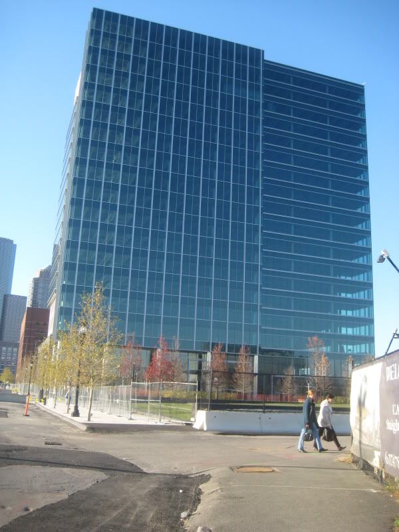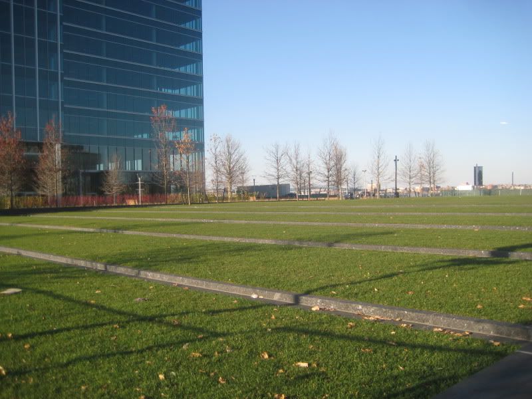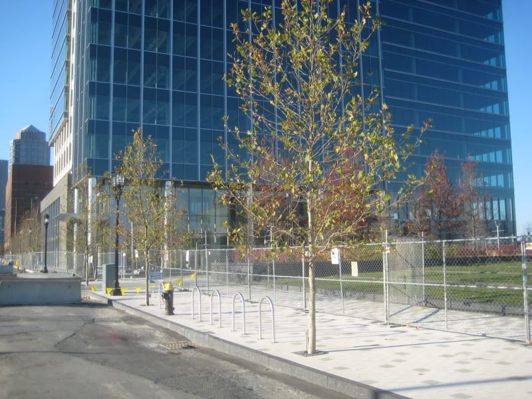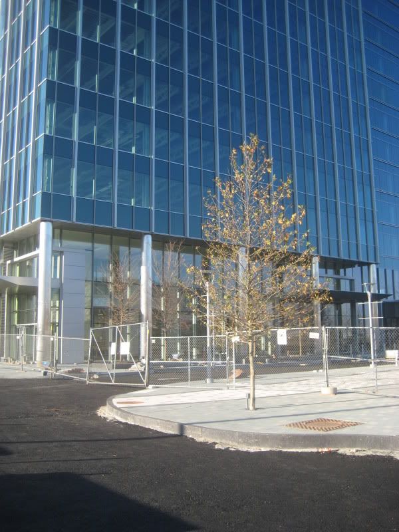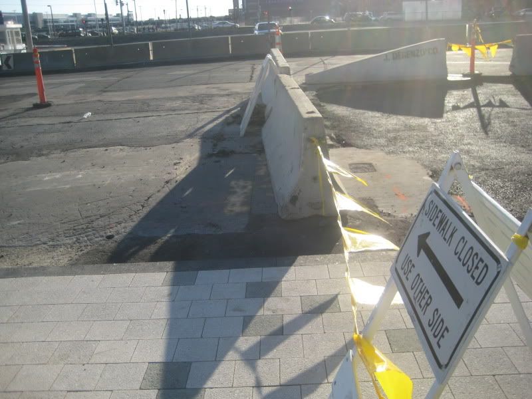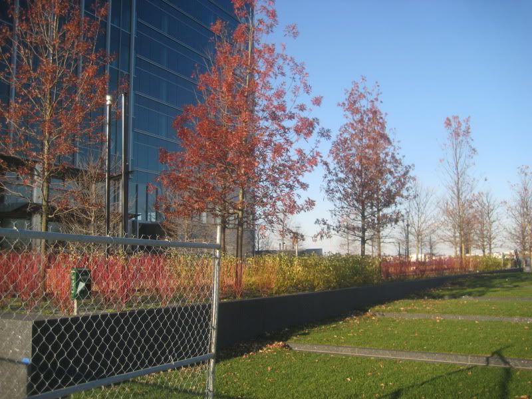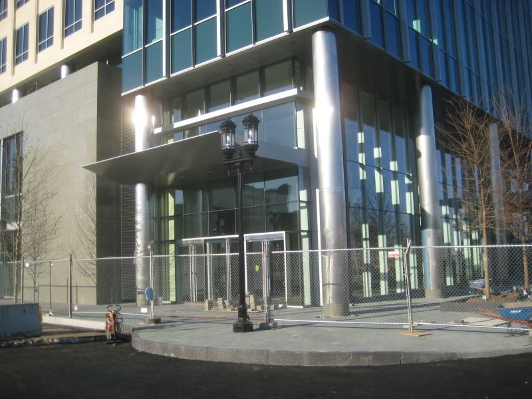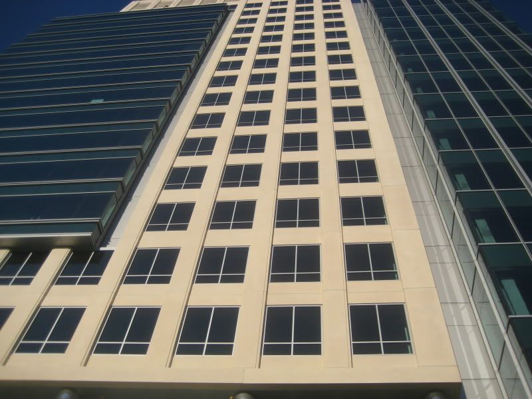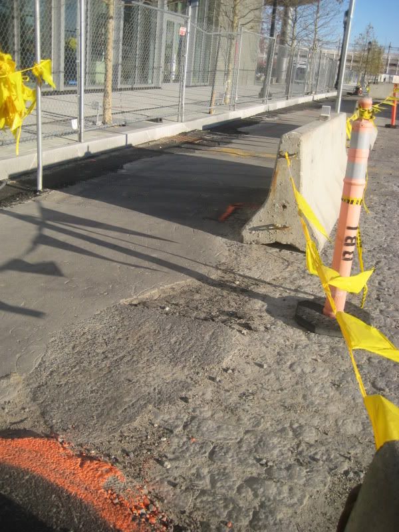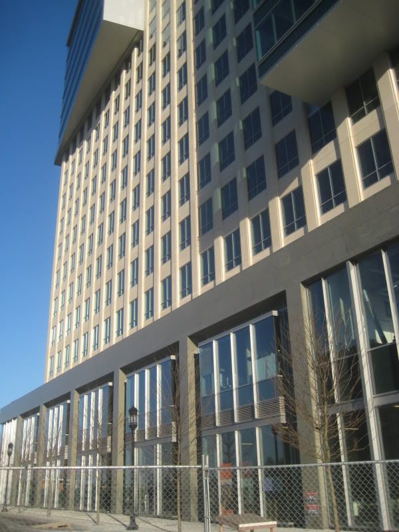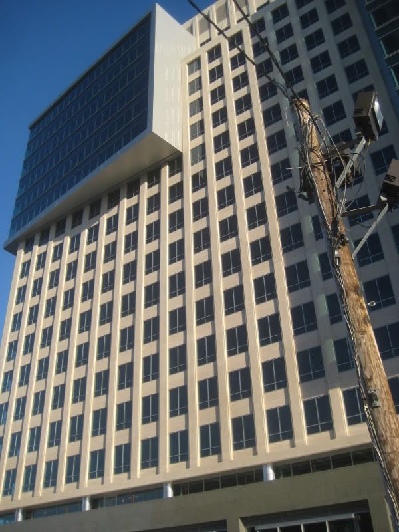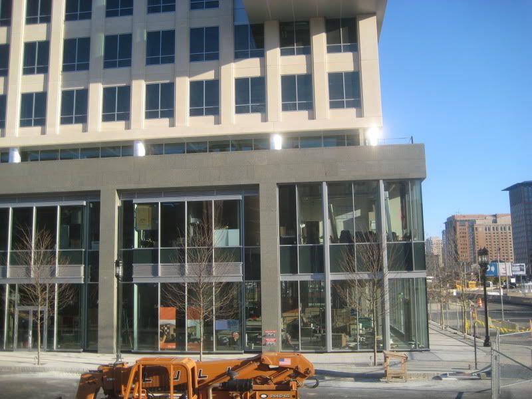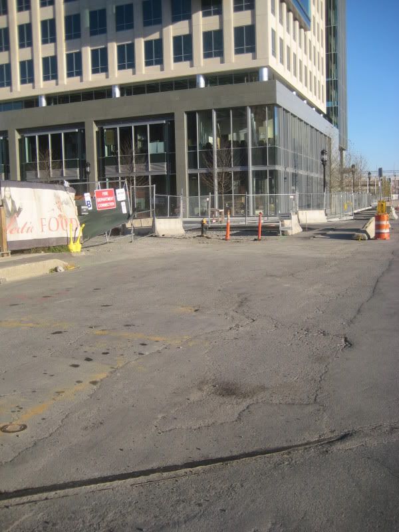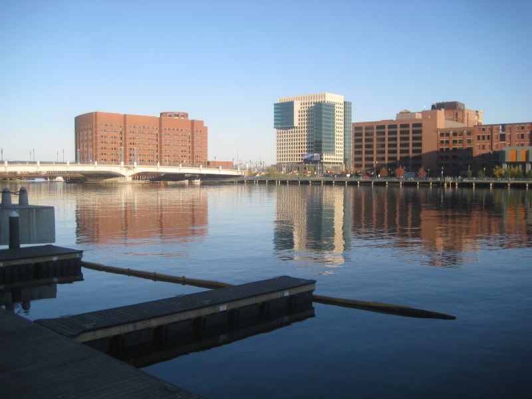You are using an out of date browser. It may not display this or other websites correctly.
You should upgrade or use an alternative browser.
You should upgrade or use an alternative browser.
Fan Pier Developments | Seaport
- Thread starter stellarfun
- Start date
http://www.boston.com/business/ticker/2009/10/waterfront_gett.html
Waterfront getting new Italian restaurant
By Casey Ross, Globe Staff
North End Restaurateur Nick Varano is planting his flag at Fan Pier, saying he intends to open a new Italian restaurant in Joseph Fallon's waterfront development project.
Varano said today he is planning to open a new Strega location at One Marina Park Drive, the first building in Fallon's planned 23-acre complex of offices, stores and residences. He said the restaurant will have an outdoor section and seating inside for 160, nearly three times the size of the original Strega restaurant on Hanover Street.
"We're very excited about it," he said. "Fan Pier is one of the most beautiful locations in all of Boston."
A spokesman for Fallon declined to comment.
The Fan Pier location would add to Varano's growing stable of restaurants, which also includes Nico and Nick Varano's Famous Deli.
AmericanFolkLegend
Senior Member
- Joined
- Jun 29, 2009
- Messages
- 2,214
- Reaction score
- 248
Does this mean more of those brutal Strega commercials on ESPN/NESN?
Ron Newman
Senior Member
- Joined
- May 30, 2006
- Messages
- 8,395
- Reaction score
- 13
In the North End, the neighbors didn't want him to have live entertainment -- somewhat understandable given the crowded residential area surrounding his restaurant. He won't have that problem in the Seaport.
Boston02124
Senior Member
- Joined
- Sep 6, 2007
- Messages
- 6,893
- Reaction score
- 6,639
Today from my nieghborhood in dot you can see it better when ur up in train
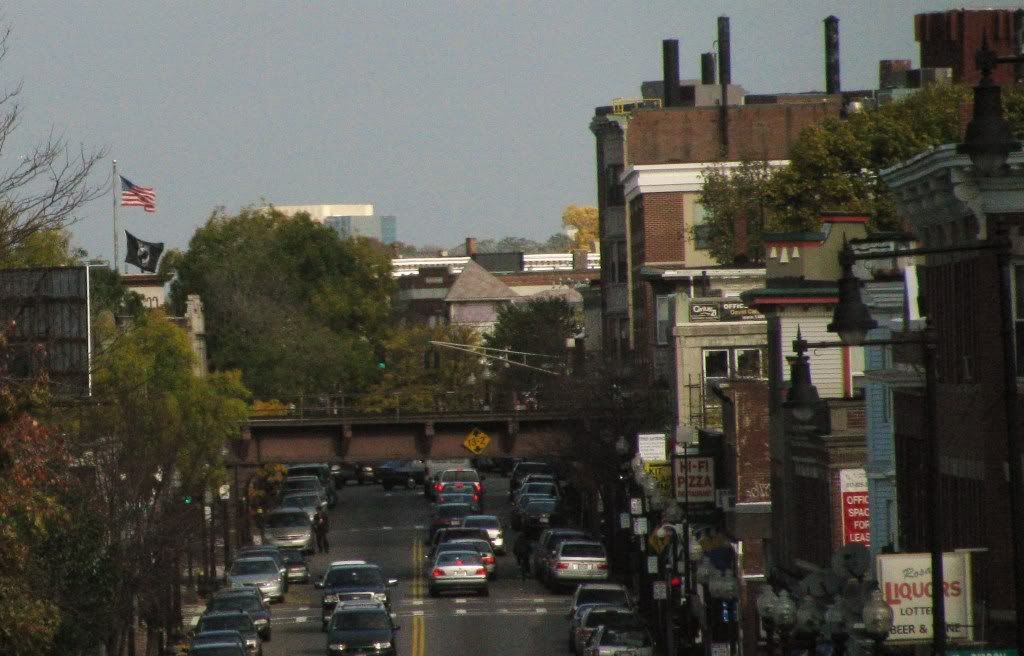

statler
Senior Member
- Joined
- May 25, 2006
- Messages
- 7,939
- Reaction score
- 547
I just love Waltham!
http://www.fanpierboston.com/#/fanPier/theVision/masterPlan/viewMasterPlan/
^Statler
Regardless of one's opinion about what is being built on these megablocks, and I'm not a big fan, the link here should be enough to demonstrate that this is not on track to be Waltham. Fan Pier's 21 Acres is approved to host 3 million sf of new construction, with somewhere around 20-25 million sf of new construction behind it.
If I have one criticism of this project (besides the architecture), it's that on 21 Acres the original development team (Pritzker) proposed only around 650-675 residential units -- half the number suggested by the Boston Society of Architects during the approval process.
^Statler
Regardless of one's opinion about what is being built on these megablocks, and I'm not a big fan, the link here should be enough to demonstrate that this is not on track to be Waltham. Fan Pier's 21 Acres is approved to host 3 million sf of new construction, with somewhere around 20-25 million sf of new construction behind it.
If I have one criticism of this project (besides the architecture), it's that on 21 Acres the original development team (Pritzker) proposed only around 650-675 residential units -- half the number suggested by the Boston Society of Architects during the approval process.
PlanBoston
Active Member
- Joined
- Jun 16, 2006
- Messages
- 128
- Reaction score
- 12
If I have one criticism of this project (besides the architecture), it's that on 21 Acres the original development team (Pritzker) proposed only around 650-675 residential units -- half the number suggested by the Boston Society of Architects during the approval process.
The residential component keeps shrinking. One of the proposed waterfront residential towers, shown on the Fan Pier master plan, will now be occupied by the new home of Louis Boston for at least the next 10 years. At this rate, we may never see a residential tower there.
http://www.louisboston.com/proposed-new-louisboston
Yes, that IS a 2 story waterfront building at Fan Pier. At least the FAA can't complain.
Last edited:
^PlanBoston
Interesting.
I can understand the rationale for putting something out there besides parking lots, but that placeholder may inevitably delay construction of the residential piece -- critical for ensuring some type of activity on nights and weekends.
Interesting.
I can understand the rationale for putting something out there besides parking lots, but that placeholder may inevitably delay construction of the residential piece -- critical for ensuring some type of activity on nights and weekends.
PlanBoston
Active Member
- Joined
- Jun 16, 2006
- Messages
- 128
- Reaction score
- 12
^
Exactly. While it makes sense on paper for the developer, as Louis could help attract more retail, it pushes this project towards being just another office park with retail. (Waltham with better stores?) The developer obviously knows nothing about place making or building a real neighborhood. Such a wasted opportunity.
Exactly. While it makes sense on paper for the developer, as Louis could help attract more retail, it pushes this project towards being just another office park with retail. (Waltham with better stores?) The developer obviously knows nothing about place making or building a real neighborhood. Such a wasted opportunity.
Shepard
Senior Member
- Joined
- Mar 20, 2009
- Messages
- 3,518
- Reaction score
- 68
Even if the eventual build-out doesn't look like Waltham, it'll be Marina Bay at best.
Just look at the street names in that diagram: Fan Pier Boulevard, Marina Park Drive, Harborshore Drive, Waterside Avenue...
The creative bar will be so insanely low in this area if these streetnames - along with what's been build there already - are any indicator.
Just look at the street names in that diagram: Fan Pier Boulevard, Marina Park Drive, Harborshore Drive, Waterside Avenue...
The creative bar will be so insanely low in this area if these streetnames - along with what's been build there already - are any indicator.
Last edited:
^shepard
I can't agree with you more.
During the planning, everyone knew the FAA height limits would set an upper envelope for the district. Those heights called for a more finely grained street layout -- not megablocks. The urban planning team brought down by the Pritzkers (Ken Greenberg and Urban Strategies) during the approval process provided a fairly imaginative roadmap to a viable and interesting buildout. But their ideas didn't win the day at the BRA. The Seaport Public Realm Plan endorsed the creation of megablocks with heights topping out at around 300 feet.
The current developer (Fallon) is not exactly to blame. Consider:
1) The BRA was responsible for planning the megablocks and securing State approval for the Master Plan.
2) There may be some rational defense of megablocks on Fan Pier based on the expenses related to pioneering in that area -- sewage, utilities, etc. I continue to have some doubt about this defense based on the history of the land and the variances handed to Pritzker by the BRA.
3) The ICA parcel and the park were provided as part of the package.
4) As I understand what happened, the Pritzkers secured approvals and eventually flipped the entire package without developing the parcel. In Boston, the real money seems to be made by securing variances and selling pre-approved undeveloped projects for a hefty profit, leaving the new owner to build whatever is doable at the price paid. The profit derived from the variances leaves Boston before a shovel goes in the ground. This may explain why we don't see budgets for world-class architecture or materials.
I can't agree with you more.
During the planning, everyone knew the FAA height limits would set an upper envelope for the district. Those heights called for a more finely grained street layout -- not megablocks. The urban planning team brought down by the Pritzkers (Ken Greenberg and Urban Strategies) during the approval process provided a fairly imaginative roadmap to a viable and interesting buildout. But their ideas didn't win the day at the BRA. The Seaport Public Realm Plan endorsed the creation of megablocks with heights topping out at around 300 feet.
The current developer (Fallon) is not exactly to blame. Consider:
1) The BRA was responsible for planning the megablocks and securing State approval for the Master Plan.
2) There may be some rational defense of megablocks on Fan Pier based on the expenses related to pioneering in that area -- sewage, utilities, etc. I continue to have some doubt about this defense based on the history of the land and the variances handed to Pritzker by the BRA.
3) The ICA parcel and the park were provided as part of the package.
4) As I understand what happened, the Pritzkers secured approvals and eventually flipped the entire package without developing the parcel. In Boston, the real money seems to be made by securing variances and selling pre-approved undeveloped projects for a hefty profit, leaving the new owner to build whatever is doable at the price paid. The profit derived from the variances leaves Boston before a shovel goes in the ground. This may explain why we don't see budgets for world-class architecture or materials.
SeamusMcFly
Senior Member
- Joined
- Apr 3, 2008
- Messages
- 2,050
- Reaction score
- 110
If you're going to make a park that basically consists of a flat lawn of nice green grass. Could you at least make it flat so that someone could say throw a frisbee on it without turning an ankle on the silly little grade changes throughout. What is the purpose of the steps..... perhaps to keep the frisbees away?
AmericanFolkLegend
Senior Member
- Joined
- Jun 29, 2009
- Messages
- 2,214
- Reaction score
- 248
^I was looking at the steps and thinking the same thing. It has to be designed to keep the games of frisbee (or football or wiffleball) at bay.
^ Right on. I think the same approach was taken over at the Intercontinental, across the Channel, as well as through some of the WTC parks and (uggh) plazas. The green is ornamental, and screams, "look but don't picnic, congregate or recreate." At least this park is significant in size where it won't feel overly "owned" by the abutting buildings, allowing the public to feel a sense of freedom in its use -- albeit with a few twisted ankles.
commuter guy
Active Member
- Joined
- Feb 1, 2007
- Messages
- 895
- Reaction score
- 130
The urban planning team brought down by the Pritzkers (Ken Greenberg and Urban Strategies) during the approval process provided a fairly imaginative roadmap to a viable and interesting buildout. But their ideas didn't win the day at the BRA. The Seaport Public Realm Plan endorsed the creation of megablocks with heights topping out at around 300 feet.
megablocks and securing State approval for the Master Plan.
Sicilian,
I have enjoyed reading your posts of the last few days. You have detailed insight into development occuring in this area of town. With its Houston sized thoroughfares, I find the evolving public realm layout in the Seaport very disappointing. Not looking forward to another 4 years of Menino and his henchman at the BRA. Flaherty/Yoon probably wouldn't have brought better development to Boston, but I was hoping for at least some change to shake things up for Boston.
Last edited:
^commuter_guy
Thanks. My views are not universally appreciated, especially because the facts make clear that the level of mediocrity we see is and was completely avoidable. There is a reason that the Seaport remains as parking lots for years. There is a reason the megablocks have dictated the design of the few structures that have arisen.
I think the problems are actually quite simple:
1) The BRA allows property owners to secure variances for new construction (beyond as-of-right under existing zoning) and the property owners can then hold onto the rights without building anything. The property owners can choose to sit on the approvals indefinitely or sell them for profit without adding any value to the originally purchased property. The profit is milked from the approvals during this sale. This places a 2nd owner/developer in a position where they are much more susceptible to tanking or succeeding based on market forces. SOLUTION: Project approvals should be USE IT OR LOSE IT, with a fixed time schedule requiring re-application upon property sale or construction delay.
2) The BRA allows property owners to visit City Hall to secure variances for new construction (beyond as-of-right under existing zoning), to sit on the vacant or underutilized parcels, and to return to the BRA in future years for new and imaginative goodies, including new tax breaks, changes to the project, revisions to jettison less lucrative components, etc. In other words, it makes sense to make multiple visits to the candy store as long as the door is open. And it makes even more sense if you can sit back on a parking lot and collect substantial parking revenue while you accumulate development rights. SOLUTION: The BRA should be a one-stop operation for a project approval, not a revolving door offering new incentives year after year.years.
3) The BRA allows the property owners to control the phasing of their plans, so the market dictates which building components move forward. Since there is a lot of pressure on the Seaport for office and hotel construction to suit demand from the Financial District and the BCEC, significant residential development is continually offloaded to future phases of each project -- even in times when the residential market is fairly strong. If we are to believe the BRA, there will be a point in Boston's history over the next 50 years, when the only remaining empty parcels left on the Seaport will have been approved exclusively for residential construction and at that time 2500+ units will magically appear. I believe that at that time, if commercial space is more lucrative, the property owner will revisit the BRA and new administration and simply have the old plan updated to eliminate the residential. SOLUTION: Phasing of residential and other critical mixed-use pieces should be REQUIRED concurrent with office/hotel construction when the property owner is the beneficiary of significant variances for new construction.
4) Lastly, as I've said before, the bar for architecture (throughout the City) is surprisingly low given the fact that Boston is a "world-class" city like no other. I can't explain why the BRA and Boston Civic Design Commission approve the stuff that gets built, but I think it's an insiders game that I know little about. And I don't blame the architects -- my guess is they are given a substandard budget and do what they do within the limitations of the budget.
By the way, I am not a developer, architect, or urban planner. Just a resident and observer.
Thanks. My views are not universally appreciated, especially because the facts make clear that the level of mediocrity we see is and was completely avoidable. There is a reason that the Seaport remains as parking lots for years. There is a reason the megablocks have dictated the design of the few structures that have arisen.
I think the problems are actually quite simple:
1) The BRA allows property owners to secure variances for new construction (beyond as-of-right under existing zoning) and the property owners can then hold onto the rights without building anything. The property owners can choose to sit on the approvals indefinitely or sell them for profit without adding any value to the originally purchased property. The profit is milked from the approvals during this sale. This places a 2nd owner/developer in a position where they are much more susceptible to tanking or succeeding based on market forces. SOLUTION: Project approvals should be USE IT OR LOSE IT, with a fixed time schedule requiring re-application upon property sale or construction delay.
2) The BRA allows property owners to visit City Hall to secure variances for new construction (beyond as-of-right under existing zoning), to sit on the vacant or underutilized parcels, and to return to the BRA in future years for new and imaginative goodies, including new tax breaks, changes to the project, revisions to jettison less lucrative components, etc. In other words, it makes sense to make multiple visits to the candy store as long as the door is open. And it makes even more sense if you can sit back on a parking lot and collect substantial parking revenue while you accumulate development rights. SOLUTION: The BRA should be a one-stop operation for a project approval, not a revolving door offering new incentives year after year.years.
3) The BRA allows the property owners to control the phasing of their plans, so the market dictates which building components move forward. Since there is a lot of pressure on the Seaport for office and hotel construction to suit demand from the Financial District and the BCEC, significant residential development is continually offloaded to future phases of each project -- even in times when the residential market is fairly strong. If we are to believe the BRA, there will be a point in Boston's history over the next 50 years, when the only remaining empty parcels left on the Seaport will have been approved exclusively for residential construction and at that time 2500+ units will magically appear. I believe that at that time, if commercial space is more lucrative, the property owner will revisit the BRA and new administration and simply have the old plan updated to eliminate the residential. SOLUTION: Phasing of residential and other critical mixed-use pieces should be REQUIRED concurrent with office/hotel construction when the property owner is the beneficiary of significant variances for new construction.
4) Lastly, as I've said before, the bar for architecture (throughout the City) is surprisingly low given the fact that Boston is a "world-class" city like no other. I can't explain why the BRA and Boston Civic Design Commission approve the stuff that gets built, but I think it's an insiders game that I know little about. And I don't blame the architects -- my guess is they are given a substandard budget and do what they do within the limitations of the budget.
By the way, I am not a developer, architect, or urban planner. Just a resident and observer.


