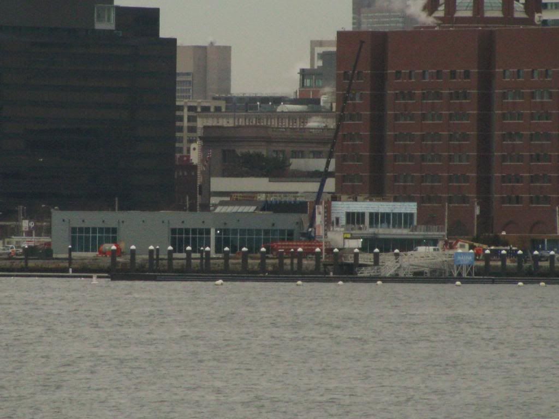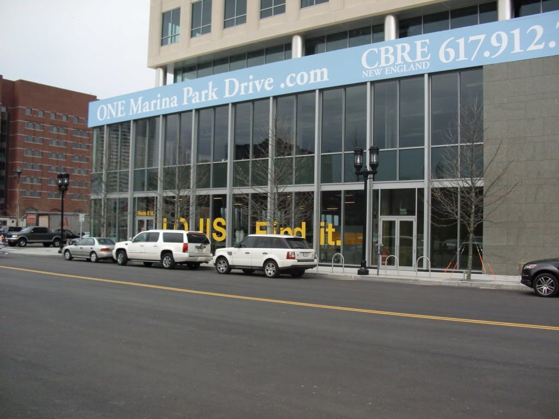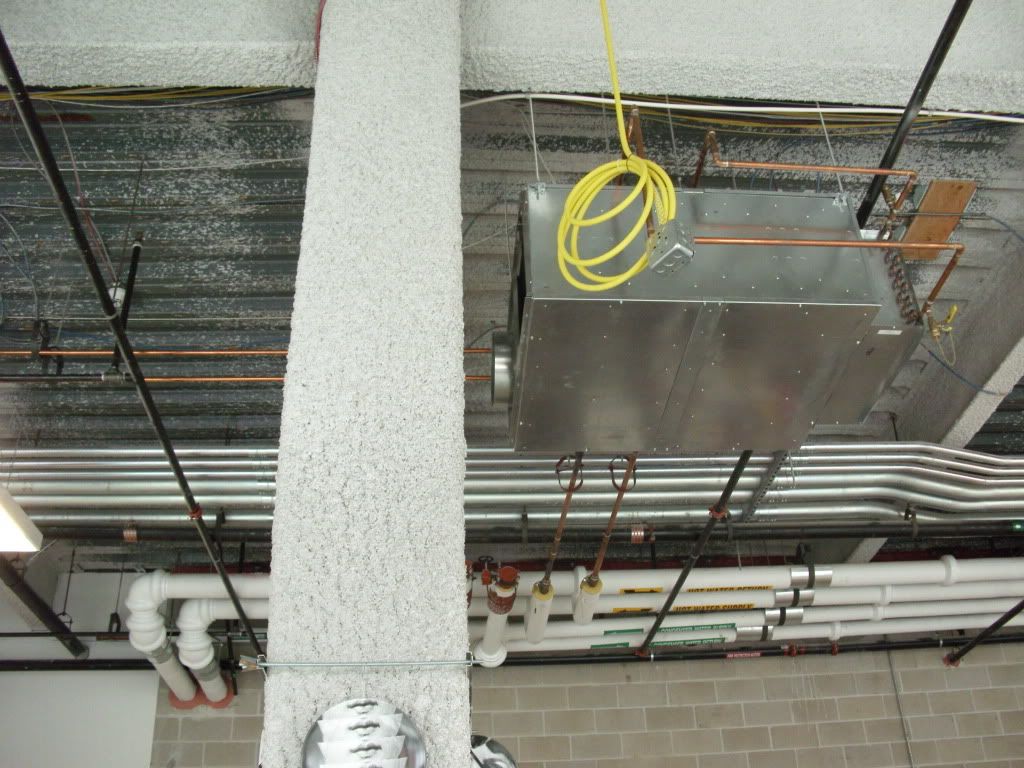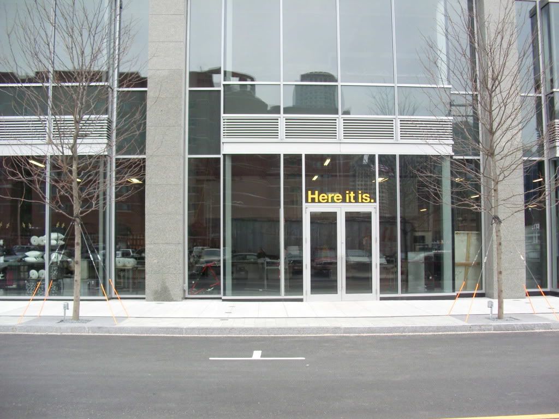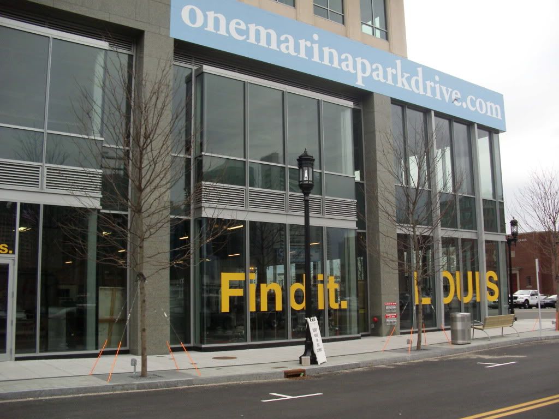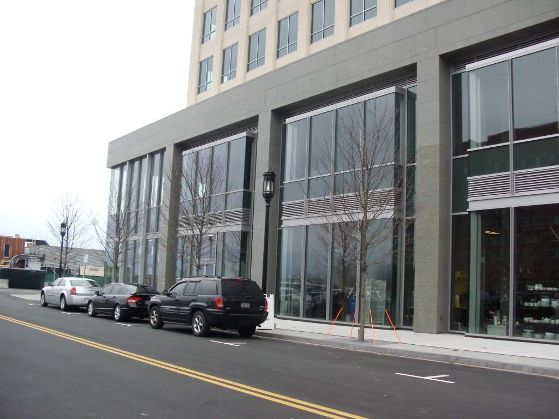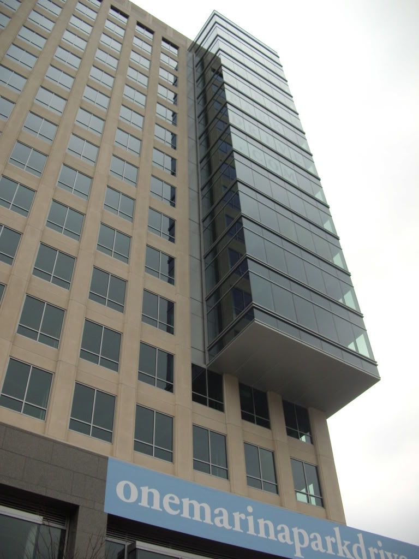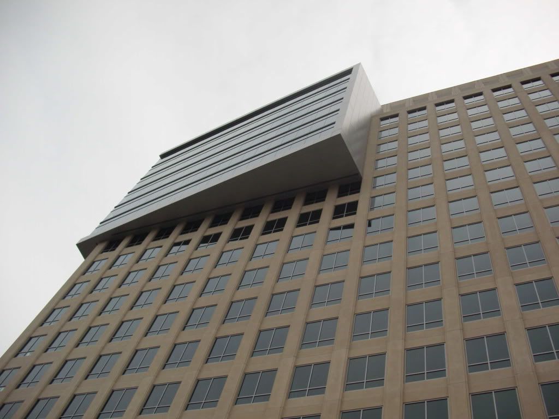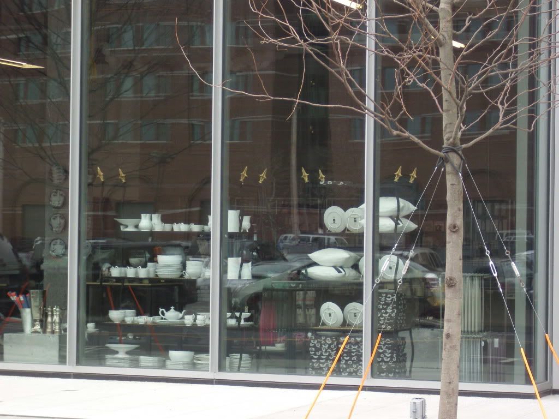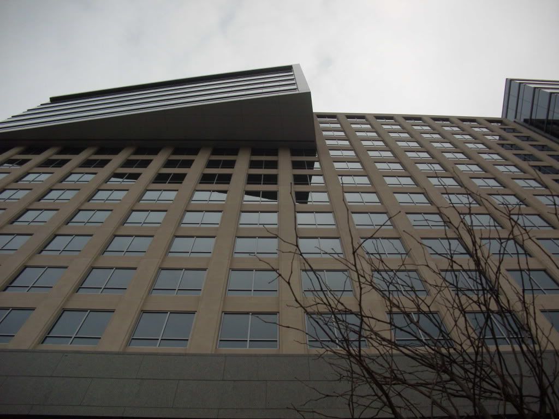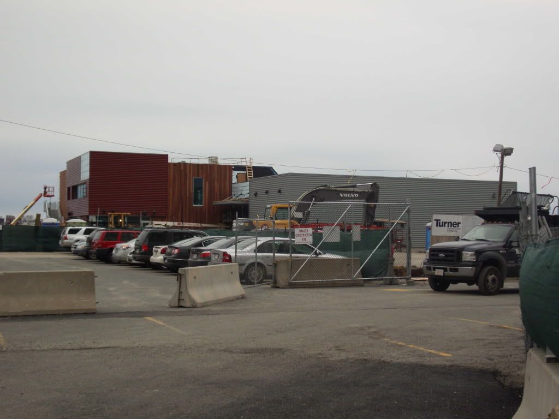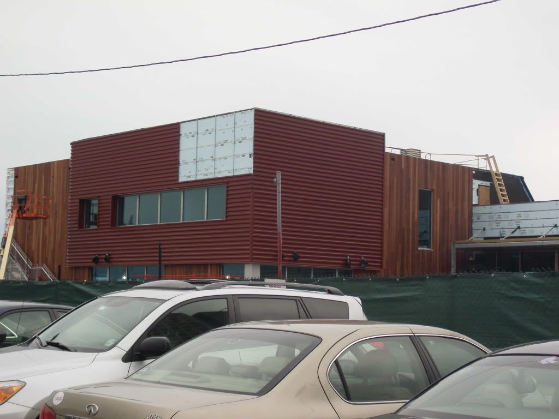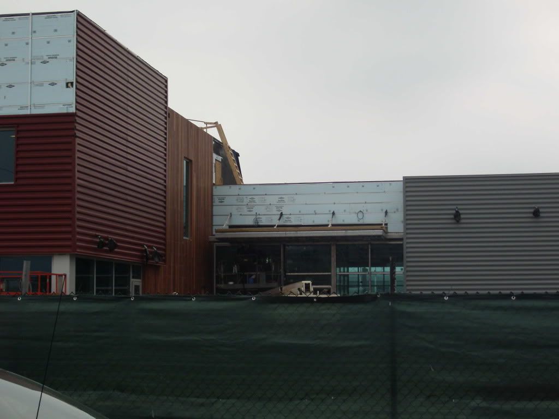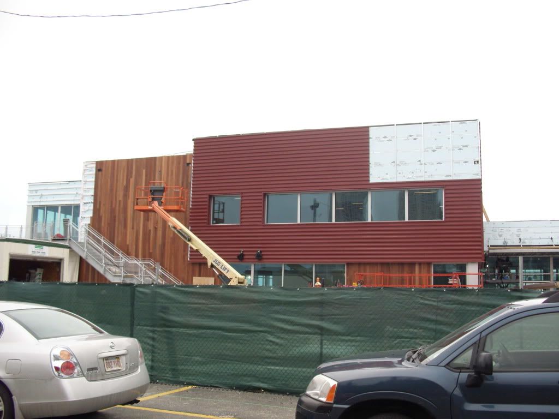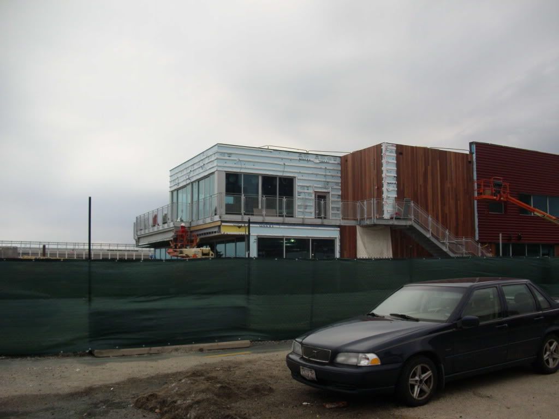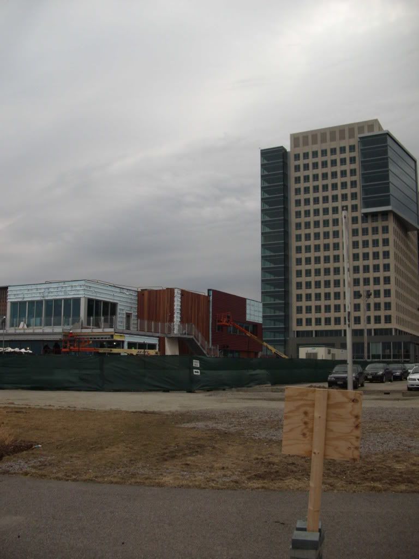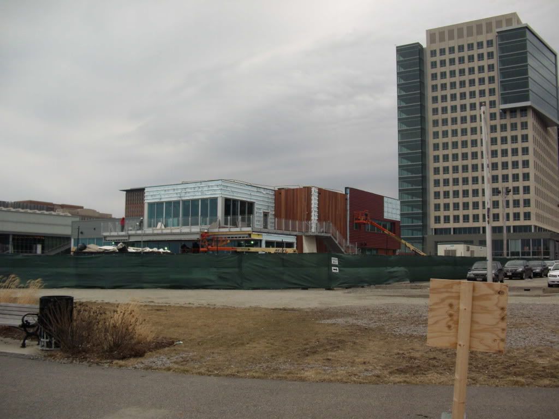czsz
Senior Member
- Joined
- Jan 12, 2007
- Messages
- 6,043
- Reaction score
- 7
This would all be fine if it didn't mean that the hideous One Marina Park Drive contvinues to dominate all vistas of the neighborhood.
Not to mention that the "pavillions" replicate the land use values of single value homes. Squash them together and thread a narrow street grid in between, at least.
Not to mention that the "pavillions" replicate the land use values of single value homes. Squash them together and thread a narrow street grid in between, at least.


