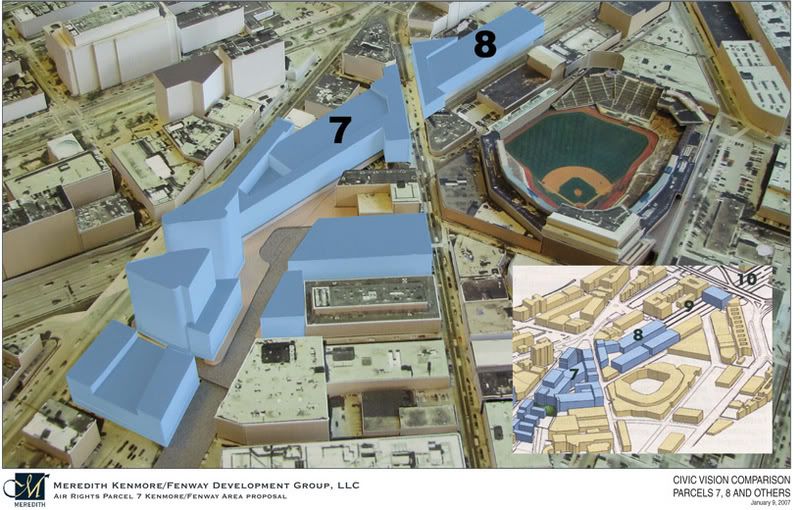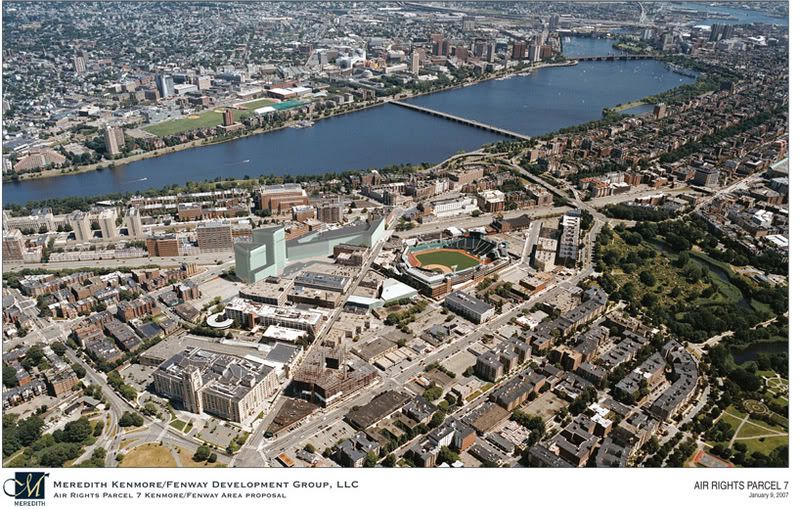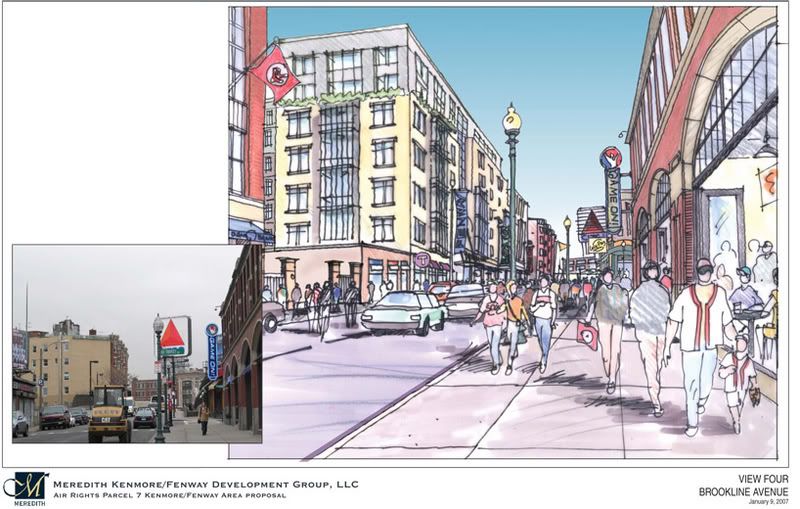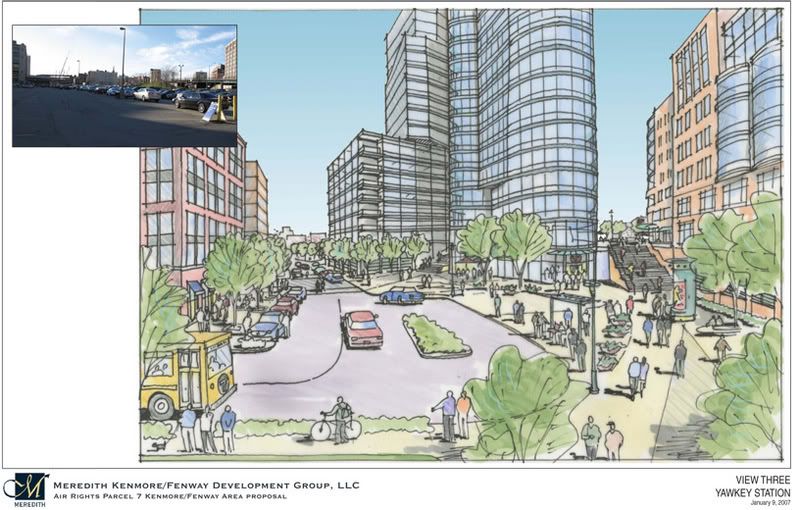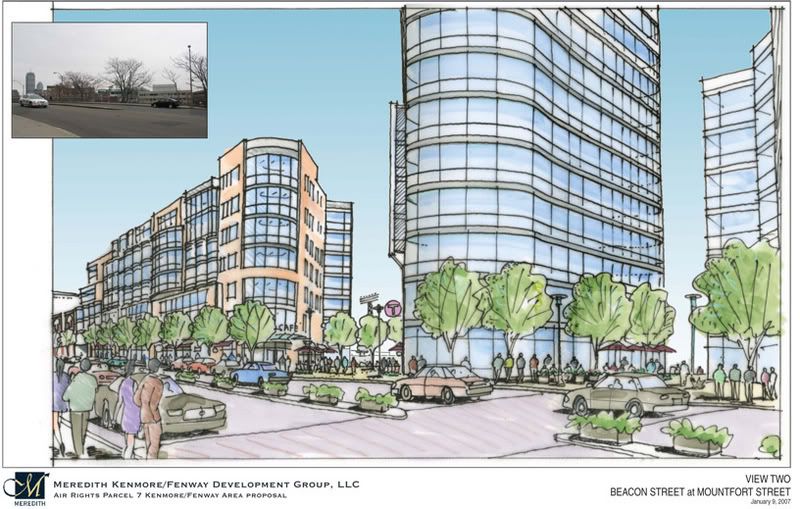J
Jasonik
Guest

Parcel 7 is approximately 158,000 sq. ft. consisting of approximately 73,000 sq. ft. of land and approximately 85,000 sq. ft. of air rights, and is strategically located near the convergence of four thriving Boston neighborhoods: the Back Bay, Kenmore Square, the Fenway, and Audubon Circle. Parcel 7 offers a unique opportunity to develop a "Gateway" project approaching Boston from the west. Access, high visibility, and diverse populations living in the area will contribute to a successful development. Parcel 7 offers important opportunities to fill in gaps along both Beacon Street and Brookline Avenue, forging stronger connections between Kenmore Square and the districts to the west, adding new housing, retail, office, and creating a public setting for the Yawkey commuter rail station. Parcel 7 could also accommodate parking for existing area uses, including, without limitation, the Longwood Medical Area, Fenway Park, residents, and local businesses.
Fenway?s new frontier: Pike to sell rights to build over road
By Scott Van Voorhis
Boston Herald Business Reporter
Monday, November 27, 2006
A development venture that could reshape the neighborhood around Fenway Park just got a key green light.
The Massachusetts Turnpike Authority has put on the sales block a stretch of highway air rights near the ballpark that is important to a major project featuring the Red Sox [team stats] and a local developer.
The highway authority is selling the so-called Parcel 7, the right to build over the highway between Brookline Avenue and Beacon Street, near the Yawkey commuter rail station.
And that decision, in turn, is expected to allow a stalled development plan, featuring the Sox and local developer and anti-gun activist John Rosenthal, to move forward.
Rosenthal and the Sox are pushing plans that call for a mix of housing, parking and an expanded Yawkey Station transportation hub near the ballpark.
But since that plan was unveiled more than a year ago, it has sat in limbo, with the Turnpike making no move to unload Parcel 7, a crucial part of the proposal.
?I think the neighborhood would like to see that project (move forward),? said Lisa Soli of the Fenway Community Development Corp.. ?It would be nice to see something other than a sea of parking lots.?
Some have concerns, though.
The intitial plans called for a parking garage, on a deck over the Turnpike, surrounded by housing and other buildings, noted Bill Richardson of the Fenway Civic Assocation.
He fears the result may be a glorified parking complex, rather than a larger, urban project that would be more beneficial to the neighborhood.
?I can tell you, from the neighborhood?s perspective, we are looking for a development that adds to the urban environment as opposed to a parking garage surrounded by a few businesses and homes,? Richardson said.

