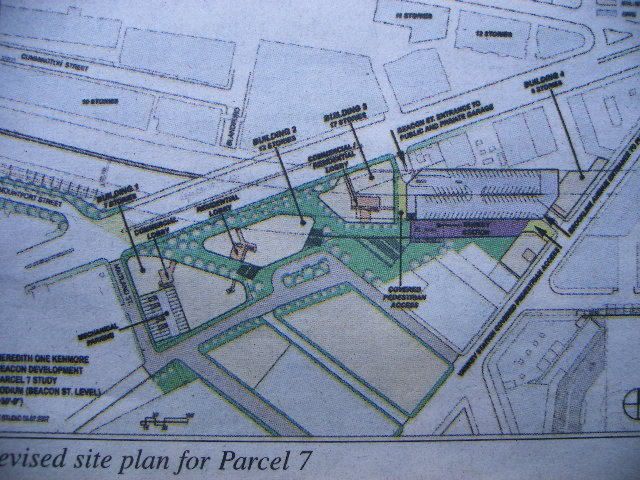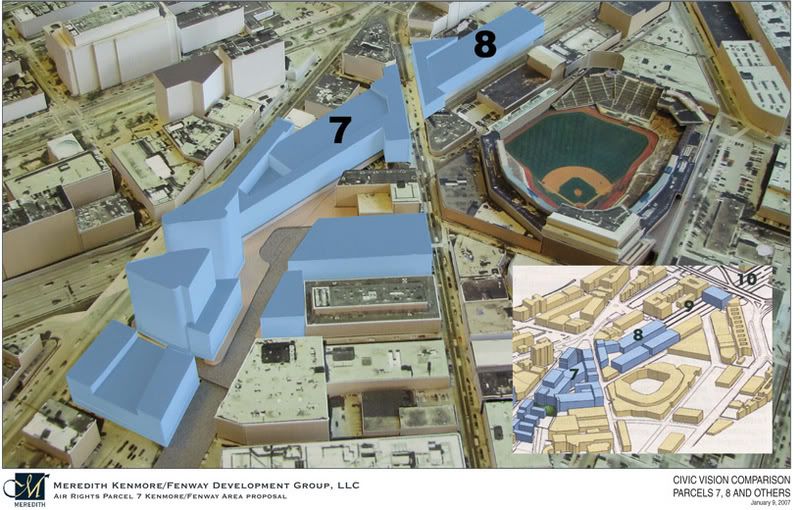palindrome
Senior Member
- Joined
- Jun 11, 2006
- Messages
- 2,280
- Reaction score
- 130
Albeit smaller, it has a much greater chance of being built now with the red sox on board.

(No link available - article is 'paid-content')Banker & Tradesman said:Revised One Kenmore Earns ?Significant Amount of Praise?
Developer?s Scaled-Back Kenmore Square Project Includes Fewer Housing Units, Smaller Buildings
By Thomas Grillo
Reporter
Developer John Rosenthal?s hope that good things come in smaller packages seems to have paid off.
Last week, members of the Citizens Advisory Committee applauded the Newton developer?s latest revisions to One Kenmore, the $500 million mixed-use development proposal for Kenmore Square.
?Everyone loves the developer and the architect,? said George Thrush, a CAC member and director of Northeastern University?s School of Architecture. ?It gets better every time.?
The revised 1.2 million-square-foot development now features fewer residential units, about half the parking spaces, shorter buildings, more retail space and the addition of offices. If approved, construction would include several underused parcels as well as 85,000 square feet of air rights above the Massachusetts Turnpike between Beacon and Maitland streets, Yawkey Station and Brookline Avenue.
Upon completion, the mini-city will house 353 apartments, 1,344 parking spaces and 300,000 square feet of retail and offices in three buildings with 7, 13 and 17 floors. A 6-story garage that would be wrapped around one of the buildings also is planned.
Banker & Tradesman was the first to report the downsized project in July. And last month, Mayor Thomas M. Menino signaled his support for One Kenmore in an interview with Banker & Tradesman when he said, ?I?ve looked at it and there?s been considerable improvement on the design since the last iteration. It?s a little smaller and it?s moving forward.?
The latest version follows six months of meetings between Rosenthal?s Meredith Management Inc. and abutters in the Fenway neighborhood including the Audubon Circle Neighborhood Association, the Boston Red Sox and Boston University. In February, the plan included 668 residential units in a pair of towers and 2,300 parking spaces ? contentious issues for neighbors.
?Under the previous proposal, the two hot-button issues were building height and the number of parking spaces, so we?ve scaled back the number of parking spaces and reduced the height,? Rosenthal said. ?The reduction came as a way to satisfy key stakeholders who were concerned about the number of cars in the area and the height of some buildings.?
Rosenthal said he added more retail and offices because he had to find a way to make the project economically viable with shorter buildings. In light of the diminished condominium market, apartments have replaced the condo units, he noted.
?It?s a much better mix of uses,? he said. ?We added a third building, which then creates opportunity for more pedestrian connections and easier access to Yawkey station.?
The CAC working session at City Hall was the first time the 11-member committee has met since its last public meeting in February. The panel was appointed by Menino to advise the city on the development.
?Overall, people were pleased,? said Randy Lathrop, deputy director for community planning at the Boston Redevelopment Authority, the city?s planning agency.
?People Were Pleased?
Rosenthal, who has made headlines for the anti-handgun violence billboard he owns that faces the Massachusetts Turnpike, said he was happy that his revised plan was so well-received.
?The CAC was pleased that we reduced the height, density, massing and the number of parking spaces compared to previous plans,? said Rosenthal. ?This will be where the pebble drops for smart-growth, transit-oriented development. Our infill project will redevelop ugly surface lots into a regional commuter rail station and if that isn?t everyone?s idea of a great large project in an urban area, I don?t know what is.?
Despite an air of friendliness in the two-hour session, a number of concerns have been raised. Lathrop wants Rosenthal to have more open space as part of the development. ?We will ask him to move the buildings to get a couple of small parks built,? she said. ?There will be changes.?
In addition, while CAC members are supportive of Rosenthal?s project, some are troubled by the potential for a 1,800-space parking lot to serve the Red Sox and the Longwood Medical Area on a nearby parcel that is not part of his development.
?We don?t want Fenway to become a repository for regional parking,? said Thrush, the CAC member. ?The BRA has said they will do a traffic study, but you can get a traffic study to say anything you want.?
On the question of pubic financing ? an issue that has plagued Columbus Center, the planned $800 million air-rights project that straddles the Back Bay and South End neighborhoods ? Rosenthal said under its current incarnation, no public money would be needed for his project with the exception of a low-interest loan from MassHousing to support construction of the affordable apartments. But he said a final decision on public monies wouldn?t come until the BRA approves a final plan.
?Based on this plan, we are not projecting public financing,? Rosenthal said. ?If the scale and density is reduced and the number of public parks or public benefits are increased, public financing is a possibility.?
But it?s clear that Rosenthal has earned the support of those in attendance at the CAC meeting. State Rep. Martha M. Walz, whose district abuts the proposed project, raised questions about how construction of the project would be phased as well as parking. But following the session, she praised the developer.
?John Rosenthal has worked very hard to listen to the desires of the community and is proposing a good project,? Walz said. ?It continues to improve as he listens and the project evolves and I think what he heard was a significant amount of praise. There are questions and things that need to be refined. The CAC didn?t give the green light to build tomorrow. But it?s a good plan, and why not praise it??
Trush noted that Rosenthal could be the poster boy for smart development.
?If John Rosenthal is not a public-spirited enough person to do a development in Boston, then we should just stop doing them,? said Thrush. ?He?s like Mother Teresa ? and if that?s not good enough, let?s forget it. In this perennial search for decency and goodness, here?s this guy who spends his time housing the homesless and stopping gun violence.?


