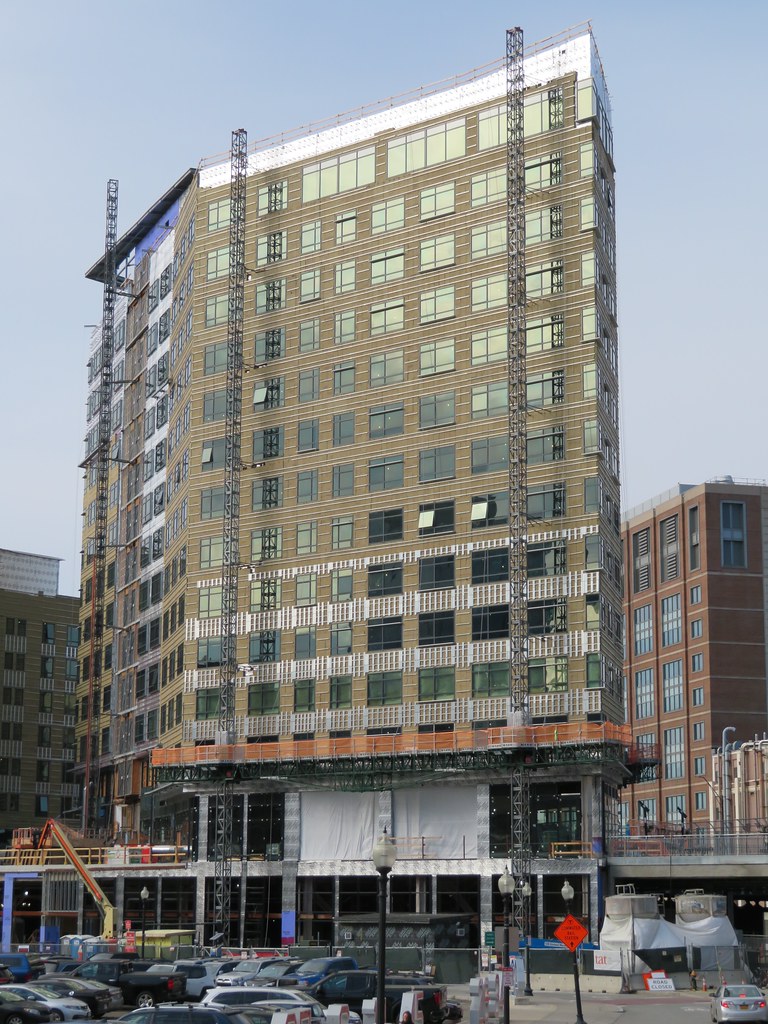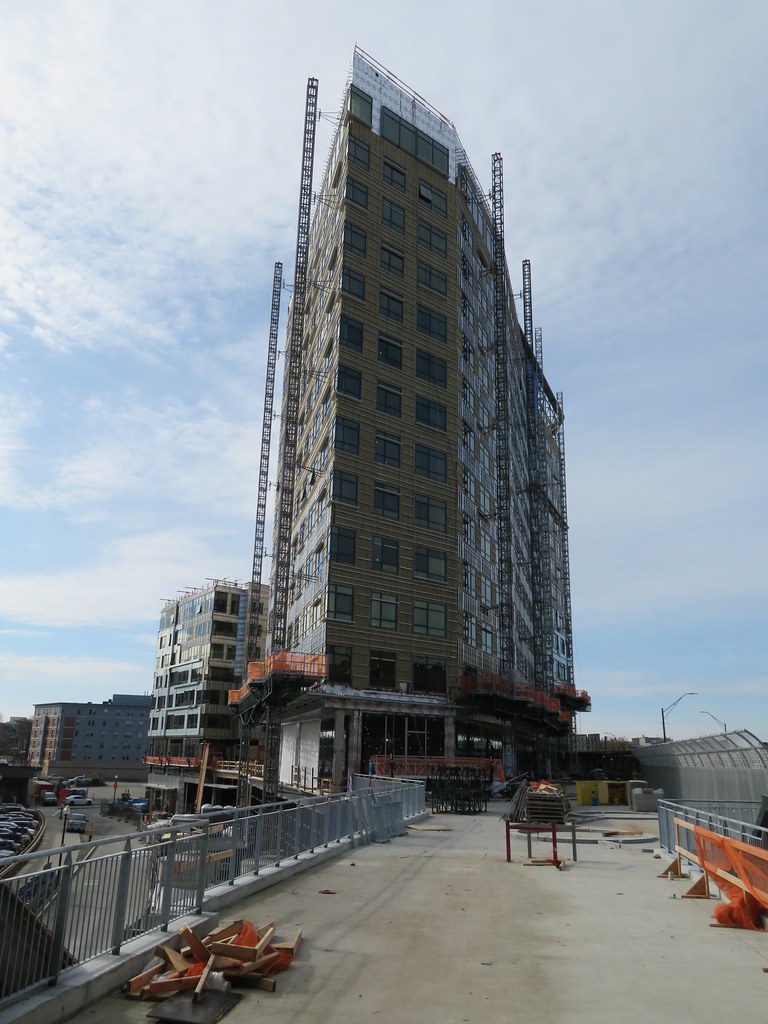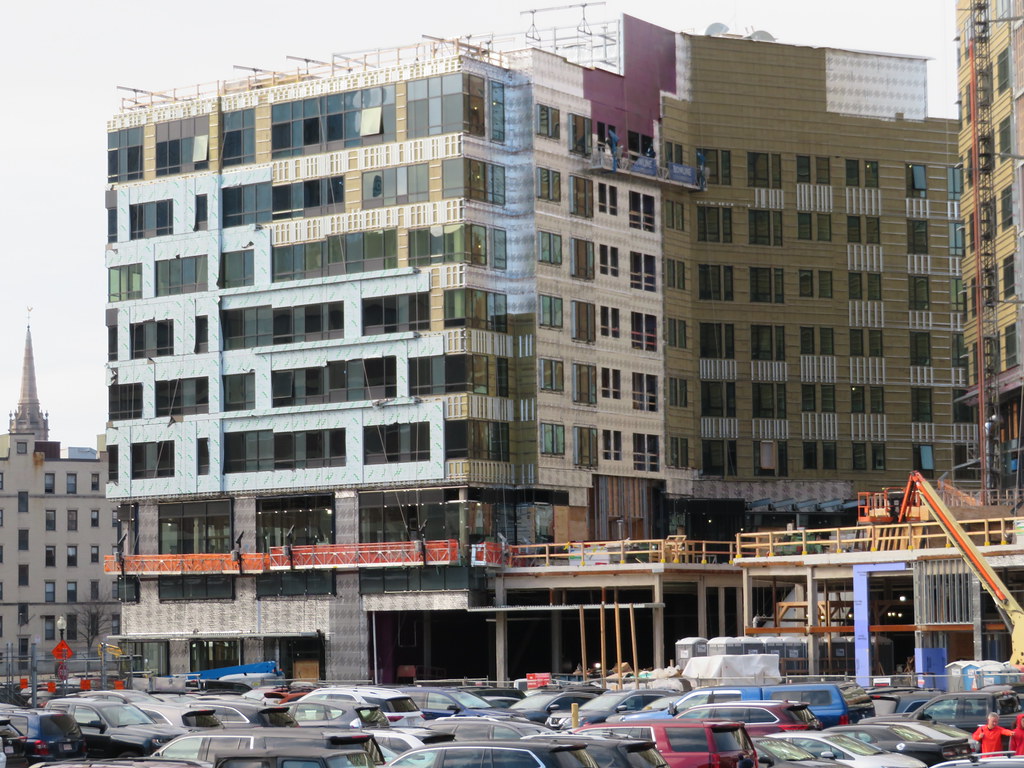Suffolk 83
Senior Member
- Joined
- Nov 14, 2007
- Messages
- 2,996
- Reaction score
- 2,403
The cladding on the bigger building sure is taking its time
 IMG_5680 by Bos Beeline, on Flickr
IMG_5680 by Bos Beeline, on Flickr IMG_5679 by Bos Beeline, on Flickr
IMG_5679 by Bos Beeline, on Flickr IMG_5684 by Bos Beeline, on Flickr
IMG_5684 by Bos Beeline, on Flickr IMG_5685 by Bos Beeline, on Flickr
IMG_5685 by Bos Beeline, on Flickr IMG_5689 by Bos Beeline, on Flickr
IMG_5689 by Bos Beeline, on Flickr IMG_5681 by Bos Beeline, on Flickr
IMG_5681 by Bos Beeline, on Flickr IMG_5690 by Bos Beeline, on Flickr
IMG_5690 by Bos Beeline, on Flickr IMG_5693 by Bos Beeline, on Flickr
IMG_5693 by Bos Beeline, on Flickr IMG_5696 by Bos Beeline, on Flickr
IMG_5696 by Bos Beeline, on Flickr345' Over the Pike!!!
Still kinda confused where the foundation goes for this. I would have expected it to be anchored to land with the core off to the side of the pike and trussed over to the median, but thats not how theyre doing it. Looks challenging.
The height diagram is on page 53 in case anybody is looking for it. I'm going to use it to request this building on skyscraperpage diagrams if nobody else beats me to it.
And I'm sure our toothless BCDC and useless BPDA will give little pushback. Sad.
The tower is better looking than prior versions, but the street presence is sad. No retail or life. Lobbies and blank walls with a garage entrance taking center stage along Beacon.
I realize they'd talk up the connector, and I realize they're building for proximity to Longwood and not Fenway, but particularly along Brookline this the core of Fenway Park foot traffic, and you're giving them nothing - buildings in Cambridge Crossing aren't programmed this badly.
Don't be fooled by the render, it specifically says in the PDF that the first two floors will be retail.
Still kinda confused where the foundation goes for this. I would have expected it to be anchored to land with the core off to the side of the pike and trussed over to the median, but thats not how theyre doing it. Looks challenging.
The tower is better looking than prior versions, but the street presence is sad. No retail or life. Lobbies and blank walls with a garage entrance taking center stage along Beacon.
I realize they'd talk up the connector, and I realize they're building for proximity to Longwood and not Fenway....
I wasn't looking at the renders, I was looking at the floor plans. On p.67, I see one small retail space along Brookline (good), but two lobbies. On the next page, I see no retail, just a lot of cubicles. Given that the escalators don't appear on the second floor plan, maybe there's a "first floor" with retail, in which case I stand corrected.
