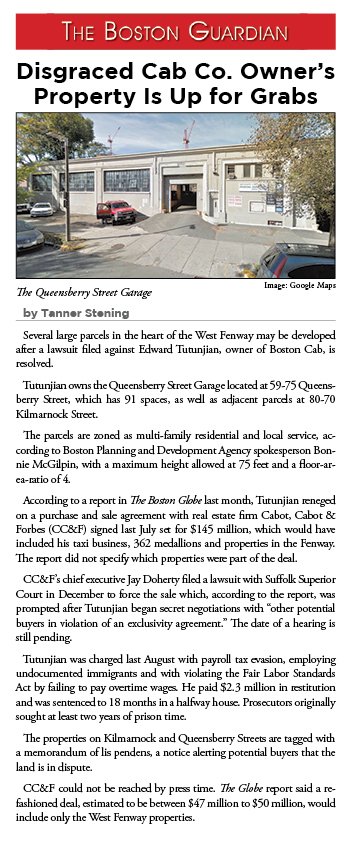JumboBuc
Senior Member
- Joined
- Jun 26, 2013
- Messages
- 2,661
- Reaction score
- 1,559
Boston Globe said:Boston school officials are proposing to tear down the Boston Arts Academy’s current building near Fenway Park and replace it with a state-of-the-art facility for the school, according to a letter from Superintendent Tommy Chang announcing the plan.
The five-story structure will feature an auditorium, a black box theater, four dance studios, a choral room, a band room, and a recording suite, according to the letter, dated May 15.
[...]
Globe: Boston Arts Academy to be demolished for new school
Current building here is mostly three stories.
I'd love to see ground floor retail, but I know it's probably never going to happen. Comparable space in the neighborhood is asking $50 - $60 per foot NNN. The current school's footprint is about 38k sf, so renting half of that would yield $1 million+ per year to BPS. If the space were marketed as a small-scale music / performance venue (albeit likely at lower rents) it could even be in line with the school's mission. Activate street level + cash for BPS sounds like a win-win for me. No reason the city can't extract value from their well-located real estate holdings just like anybody else.
The Queensberry Street Garage is probably going up on the market:

This is a big hole in the center of the neighborhood and would be a great place for some nice contextual 5-10 story brick apartments.
The article above gives street addresses of the parcels, which translates into this:

Currently it's a few shops, a huge parking lot and a huge parking garage. Since this is zoned for local service as well as residential, I'm hopeful that they will add on to the already-existing food scene on Peterborough street. Imagine another 5-10 small restaurants wrapping around this block from Peterborough to Kilmarnock to Queensberry.
GFC acquires approved 20-unit Fenway condominium development for $4.2 million:
50 Symphony Road will include 17 market-rate condominiums and 3 on-site affordable condominiums offered to buyers earning 80-to-100% of Area Media Income (AMI). In 50 Symphony Road’s basement will be parking for 11 vehicles, accessed from Public Alley 810 at the rear of the building. All floors of the building will be elevator accessible. Construction of 50 Symphony Road will last 12-to-18 months.
BLDUP.com @BLDUP
·
2h
$16 million construction financing obtained for 839 Beacon Street, 45-unit apartment development in Fenway:
https://mobile.twitter.com/BLDUP
Beeline,
what project is that?
The article above gives street addresses of the parcels, which translates into this:

Currently it's a few shops, a huge parking lot and a huge parking garage. Since this is zoned for local service as well as residential, I'm hopeful that they will add on to the already-existing food scene on Peterborough street. Imagine another 5-10 small restaurants wrapping around this block from Peterborough to Kilmarnock to Queensberry.
They said "we will be sitting down with this neighborhood before we even really conceive of the project or put pencil to paper, and listen to them about what they want." I wonder what sort of things the community associations will try to wrangle out of them?
.Kathleen Brill, an attorney who helps lead the Fenway Civic Association, said her group will need to review more detailed plans before passing judgment. But she suggested residents would probably support a non-luxury residential project of modest height on the site, as called for by a recent city zoning plan that also created a corridor of high-rises along nearby Boylston Street.
“The uses he’s talked about in general terms seem appropriate for the neighborhood,” Brill said. “The plan envisions that area as a lower-rise section that preserves the residential character and limited mixed-use character of the neighborhood. Most developments that have come online followed that plan, and it’s worked out great.”
They said "we will be sitting down with this neighborhood before we even really conceive of the project or put pencil to paper, and listen to them about what they want." I wonder what sort of things the community associations will try to wrangle out of them?
 https://flic.kr/p/UYxPrH
https://flic.kr/p/UYxPrH https://flic.kr/p/Wd2Ljv
https://flic.kr/p/Wd2Ljv https://flic.kr/p/W1watP
https://flic.kr/p/W1watPThis is EXACTLY the way it SHOULD be done for every parcel. We need to end the practice of acquiring a site, instantly approving an architect to design something crazy and then try to get it approved. The dialogue with the community needs to happen from the moment of purchase and feedback used to inform the program & ultimately the design. Not everything the community says will be feasible and that's ok, but the end product will undoubtedly be miles better after talking to a community than blindly designing a development in a neighborhood you haven't talked to.
