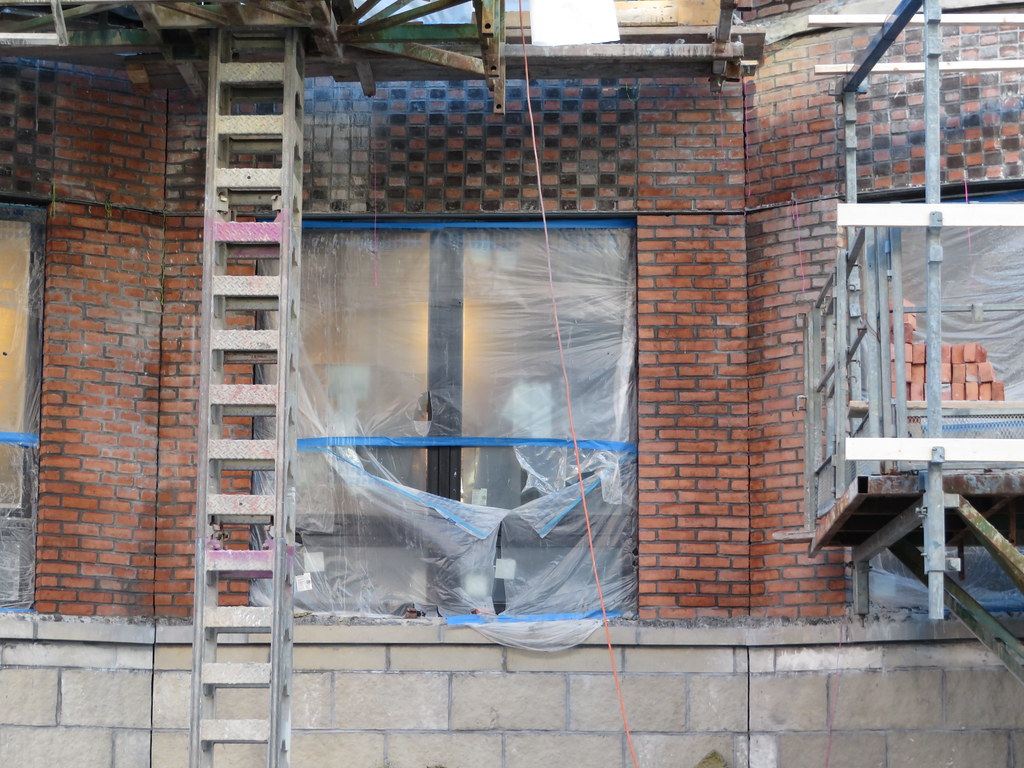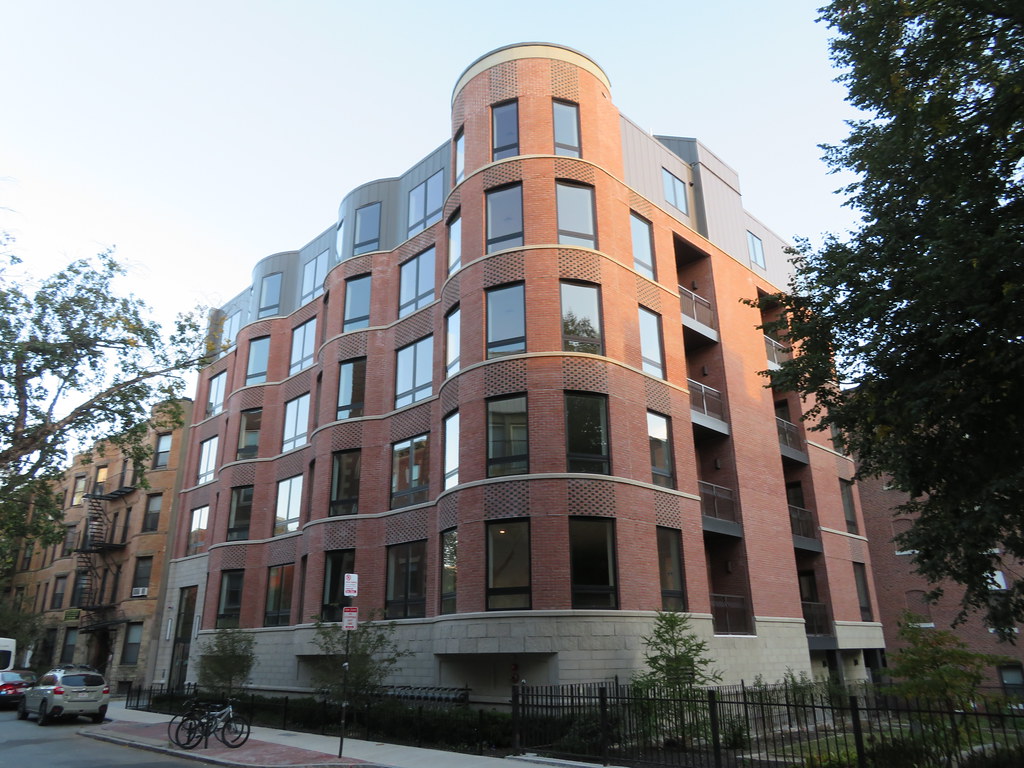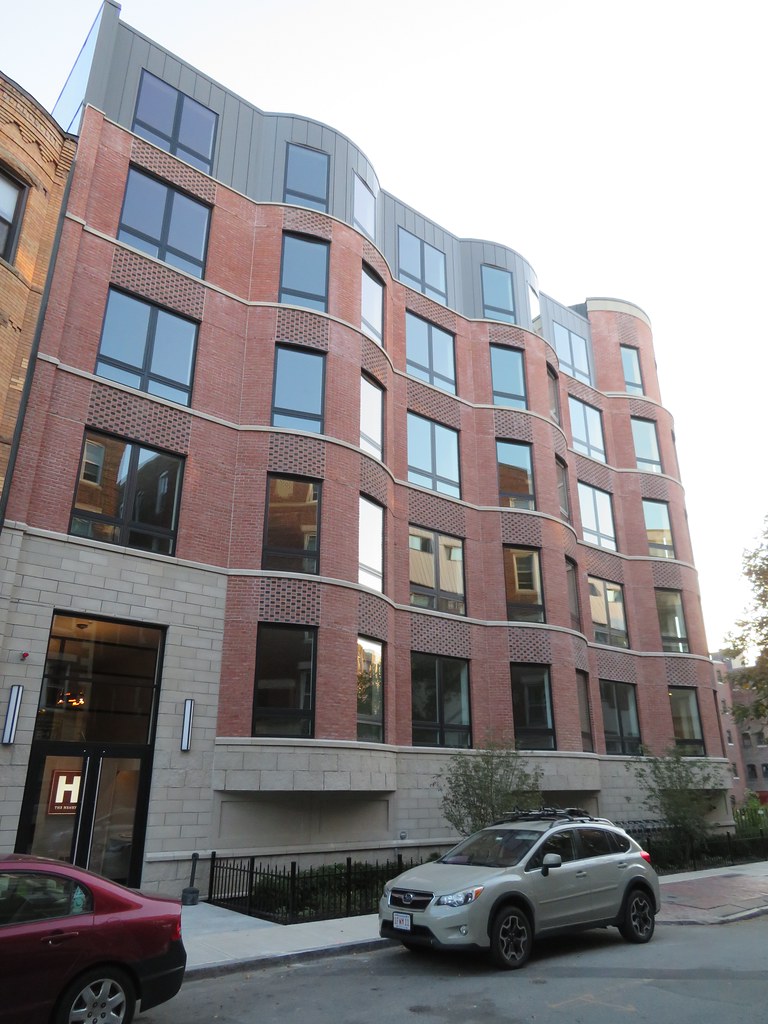(Putting this here for lack of certainty over the size of what this post is about. I also go off the rails, or rather, on the rails, at the end with some connectivity musings, so mods, feel free to relocate that portion if you'd rather have any such discussion in a transpo thread. TIA.)
Here's a new sleuthing exercise for your speculating pleasure - see what you think.
The Brookline planning board has the following item on its agenda for next week:
101 Monmouth Street - Modification of Variance #893 (9/5/1958) requiring 190 parking spaces to only requiring 75 spaces.
101 Monmouth Street is a mid-rise apartment building at the dead end of St. Mary's Street, on the other side of the fence from the D Line tracks and the Fenway stop (
street view here). First of all, start by suspending your disbelief, as I have, that a 62-year-old variance is still controlling the parking situation at this building. Wild, right? OK, I'm over it. Now look past that and consider what they're trying to accomplish here.
101 Monmouth does not have a garage in its basement or anywhere within that particular locus, just a few surface spaces. Most of the parking for that building is contained in the garage across the street, at an address of 142-146 St. Mary's (or 100 Monmouth unofficially) that puts it over the line and into Boston. The garage has common ownership with the apartment building, according to the tax records in the two municipalities and the deed records in the two counties (thanks for making it easy, Massachusetts, yeesh), and as of today there is nothing on record with the Suffolk registry to suggest a change.
So what's going on here? Maybe they will explain themselves at the upcoming Brookline meeting, but if they are planning changes on the Boston side and they want to be coy about it, they might try to say as little as possible. I would like to think that it isn't the right time in history to be adding 100 commercial parking spaces to the marketplace, even in relative proximity to Fenway Park. And it's a 100-year-old garage besides. Maybe a new development then? The BPDA doesn't seem to have any listings for a proposed project for this site. Maybe someone can do a better job of poking around than I did or can think of somewhere else to look, but I didn't see anything. This has been a hot area for mid-rise residential and it would make a lot of sense to improve upon what's there now.
Here is where my mind starts to race a little bit, and probably not in a healthy way. If they are redeveloping this parcel, might there be a way to add a back entrance to the Fenway station here? It would be uhhhhhh-mazing to be able to walk from the Fenway stop to the St. Mary's stop in half the time that it takes now because of the poor access to Fenway that currently exists. Also keep in mind that there is some future world in which a footpath/bike path could connect the Riverway to Lansdowne station, likely cutting right through Fenway station to do so. (Unfortunately Boston hasn't updated its
project page since Feb. of 18 and StreetsBlog
reports that the MBTA is gumming things up, soooo...maybe that's more like a multiverse possiblity.) I actually think NIMBY opposition would be pretty low, even with all the old Brookline money living just up the block, because the
Carlton Street Footbridge is already on track for restoration (
fully funded and out to bid) and adding a second point of access across the tracks might ease the foot traffic through the ritzier end of the neighborhood. This should be doable very much on the cheap -- the parcel is at grade with the tracks and surely a developer would want to open up access as a selling point to its eventual occupants. It would work so well that I shouldn't get my hopes up, should I? There's no way anyone would go to the trouble of navigating the multi-headed monster of Brookline/Boston/MassDOT/DCR/
especially-the-MBTA for something like this, is there? Well, we can dream in the meantime, and if a project ends up surfacing here, maybe we can advocate too.
 50 Symphony by Bos Beeline, on Flickr
50 Symphony by Bos Beeline, on Flickr IMG_8233 by Bos Beeline, on Flickr
IMG_8233 by Bos Beeline, on Flickr IMG_8235 by Bos Beeline, on Flickr
IMG_8235 by Bos Beeline, on Flickr IMG_8236 by Bos Beeline, on Flickr
IMG_8236 by Bos Beeline, on Flickr IMG_8237 by Bos Beeline, on Flickr
IMG_8237 by Bos Beeline, on Flickr
 839 Beacon
839 Beacon IMG_8133
IMG_8133 IMG_8136
IMG_8136 IMG_4015
IMG_4015 IMG_4016
IMG_4016 IMG_4017
IMG_4017 IMG_4020
IMG_4020 IMG_4022
IMG_4022
 IMG_6046
IMG_6046 IMG_6049
IMG_6049 IMG_6050
IMG_6050 IMG_6051
IMG_6051 IMG_6052
IMG_6052 839 Beacon
839 Beacon IMG_5966
IMG_5966 Rear
Rear
 IMG_3548
IMG_3548 IMG_3550
IMG_3550 IMG_3552
IMG_3552 IMG_3553
IMG_3553 IMG_3557
IMG_3557 IMG_3561
IMG_3561 IMG_3562
IMG_3562