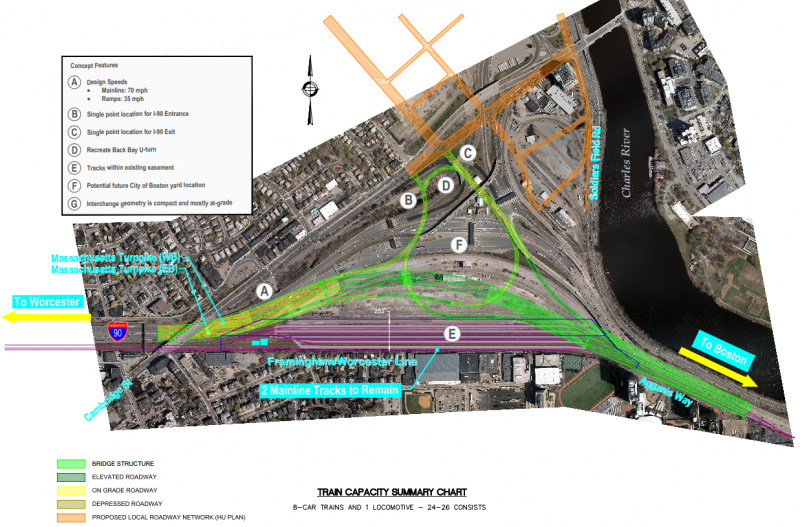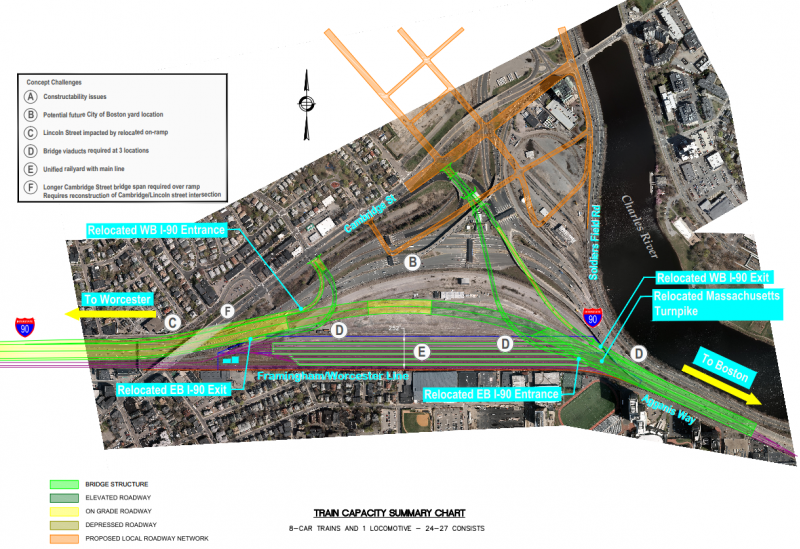Equilibria
Senior Member
- Joined
- May 6, 2007
- Messages
- 7,085
- Reaction score
- 8,316
The issue is that Harvard owns all the land on the north side of cambridge street too, which is right next to the HBS and science project. They don't even know what they are doing with THAT land within the next decades, so who knows how long it will take to do something with Beacon Park.
The best solution might be to force them to enter into a long term lease on the property (possibly through the threat of ED), so the land is used for SOMETHING, but should they still need the land 40, 60, 80, 100 years down the line they have the option to not renew the lease.
You can't threaten Harvard with eminent domain. Harvard is the kind of institution you use ED to transfer land TO. Frankly, I think it's pretty unlikely that Harvard believes it's ever going to develop that land - they bought it well before the realignment of the Turnpike was ever proposed, so most of it would be perpetually inaccessible. It's a pure long-term investment for them: buy it cheap when the ramps and rails are still up, and then sell it at a gargantuan profit in 50 years when all the impediments are gone. Harvard's the type of institution that can front the money for that sort of thing, and they'll make hundreds of millions of dollars if they sell it, especially since the State is covering all the costs of making the land developable.
The leverage you have with Harvard is that the success of their investment is solely dependent on you moving the highway. That was the logic I used when I proposed an Olympic Stadium there - give them the ramps in return for the use of the land until 2025, meanwhile they get to say the Olympics were held at Harvard and get all the PR off of that. I had assumed that post-games the university would develop a village of graduate/market housing at Beacon Park, which would also have the benefit of a DMU stop by 2025. They could either sell or rent it, it doesn't really matter as long as there's something there.
Alternately, Harvard could decide that this is their Kendall and try to locate a bunch of offices and hotels nearby the newly-moved-in science and engineering departments. I have a hunch that's why they moved them across the river in the first place. With the proximity to BU, it would do well.



