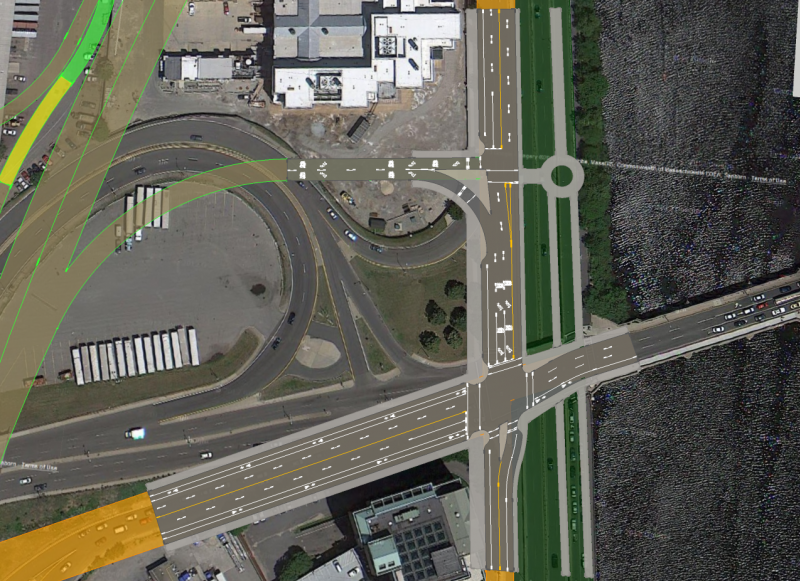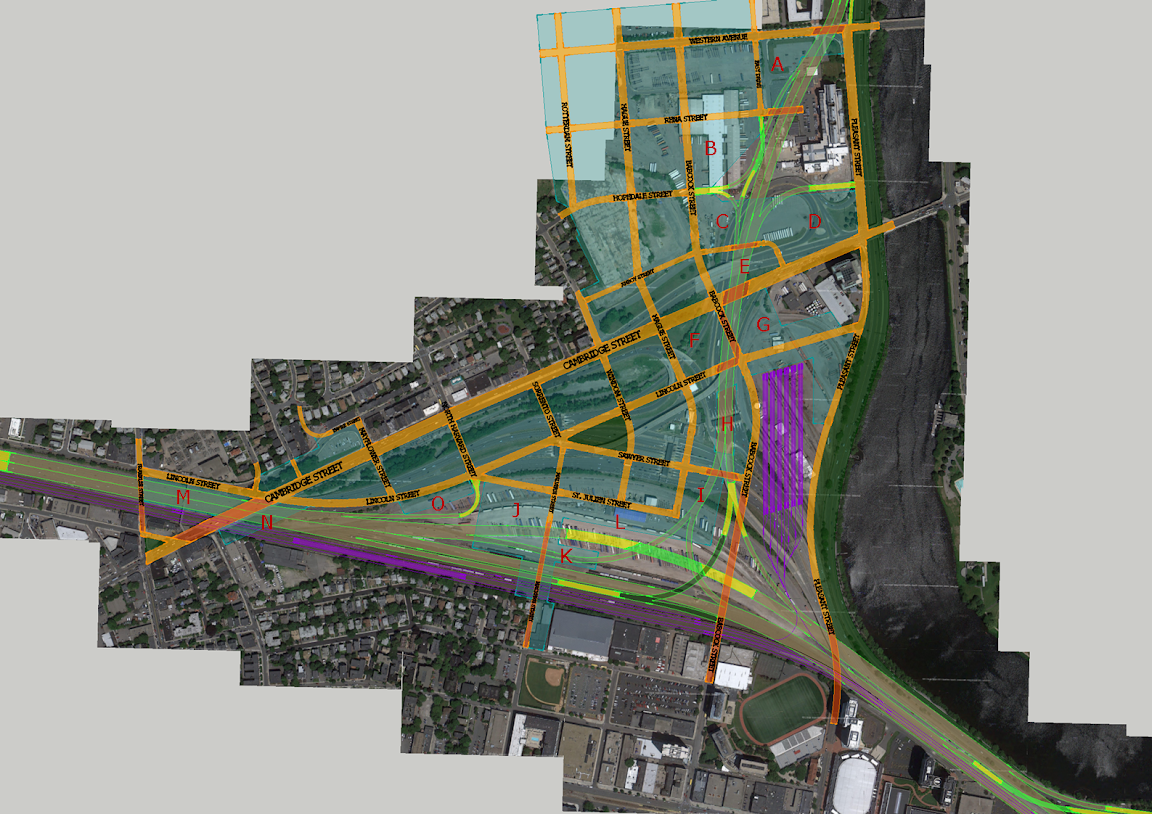Without more information I don't know if that new leg is possible depending on how big the difference is between the GJ and the B&A. Thatbeingsaid even without the wye there is a third yard track coming off the GJ for reversing moves, and it could always be run around the wye to get into the yard.
Different topic, the development around SFR. Equilibria basically hit it on the head, either the buildings would canteliever over where there is a corner or bridge across SFR where it's in the center. I have SFR at only 80' wide with generous room on each side, which is comparatively easier to span a building across than the Pike downtown. Also keep in mind, Harvard will be developing the majority of this, and their pockets go deeper when it comes to aesthetics on campus, so they are more likely to pay for decking.
New map with developable parcels in teal, and labels on the ones that interact with the highways.
I left Genzyme a generous amount of land and air rights to play with for parking/future expansion.
-Parcel A: Bridged along Cambridge St, on solid land everywhere else. Belongs to Genzyme, so nothing might happen.
-Parcel B: Solid land.
-Parcels C,D&E: Bridged over SFR, solid land otherwise
-Parcels F&G: Cantilever over the SFR in the corner.
-Parcel H: Bridged along Sawyer and Lincoln Streets, solid land along Babcock and Hague, exposed in the center.
-Parcels I: Bridged over narrow ramps, otherwise solid land.
-Parcel J: Half easily buildable solid land, half over ramps with generous room for supports between them.
-Parcel K: This is pushing it, but the ramps is narrow so it might be worth it to build a very deep apartment building.
-Parcels L: Solid land, easy.
-Parcels M&N: Very difficult to build over, but would be amazing to tie together the two sides of Allston. Some incentives to private developers could make something happen.
Parcel O: I drew it as a small section on solid land, but it could extend over the Pike. $$$
Babcock Street has some potential for decking on its eastern side, but it would be on par with the downtown parcels. It would also be difficult to develop along Malvern Street, however it should be strongly encouraged to knit together the two neighborhoods.



