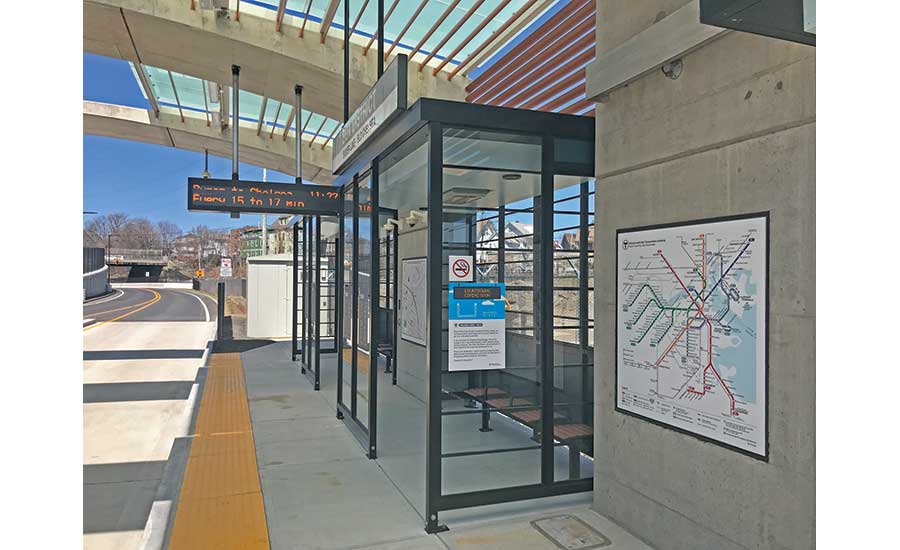Easier to construct and maintain the drainage, all the water runs to the center and the pipes run down the support beams into the platform, no gutters required and less issues with wildlife nesting under them are the two big reasons I've heard. Also reduces the likelihood of snow or ice falling onto vehicles or passengers. They did some research on it for SCR before picking the same double wing design: https://cdn.mbta.com/sites/default/...platforms-and-canopies-materials-and-form.pdf
The solution to " traditional gable drops all the water on the yellow strip" is clearly "make the traditional gable longer"


