For East Somerville, the emergency egress is at the north end of the platform. That could easily be the site for a direct entrance to Washington Street, as was originally planned. Gilman Square lacks a direct entrance to Medford Street (again, the original and sensible plan), but it would not be difficult to add later. I could also see second entrances at Union Square (footbridge to both sides of the tracks from the east end), Magoun Square (to Murdock Street, where the emergency exit is), and Ball Square (to the north side of the tracks) being viable and relatively inexpensive add-ons later to shorten the walk from nearby neighborhoods.
BTW, the most recent station designs (November 2019) are
here. Not all are 100% design, but I doubt there's been any substantial changes.

 IMG_4428
IMG_4428 IMG_4429
IMG_4429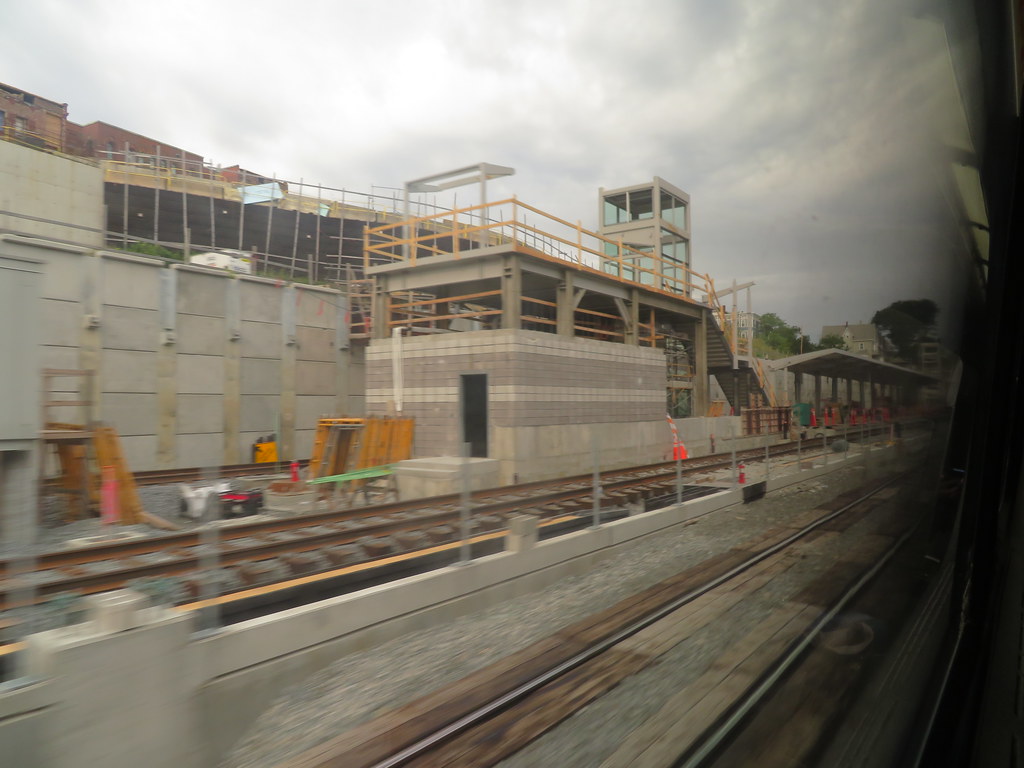 IMG_4430
IMG_4430 IMG_4431
IMG_4431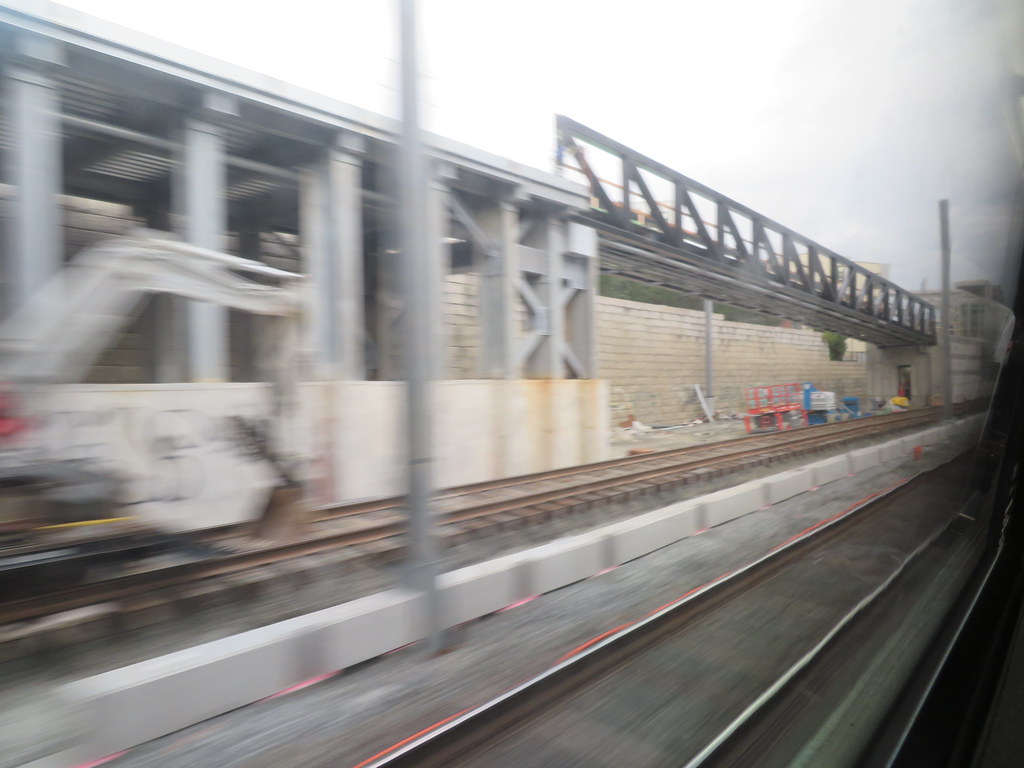 IMG_4432
IMG_4432 IMG_4433
IMG_4433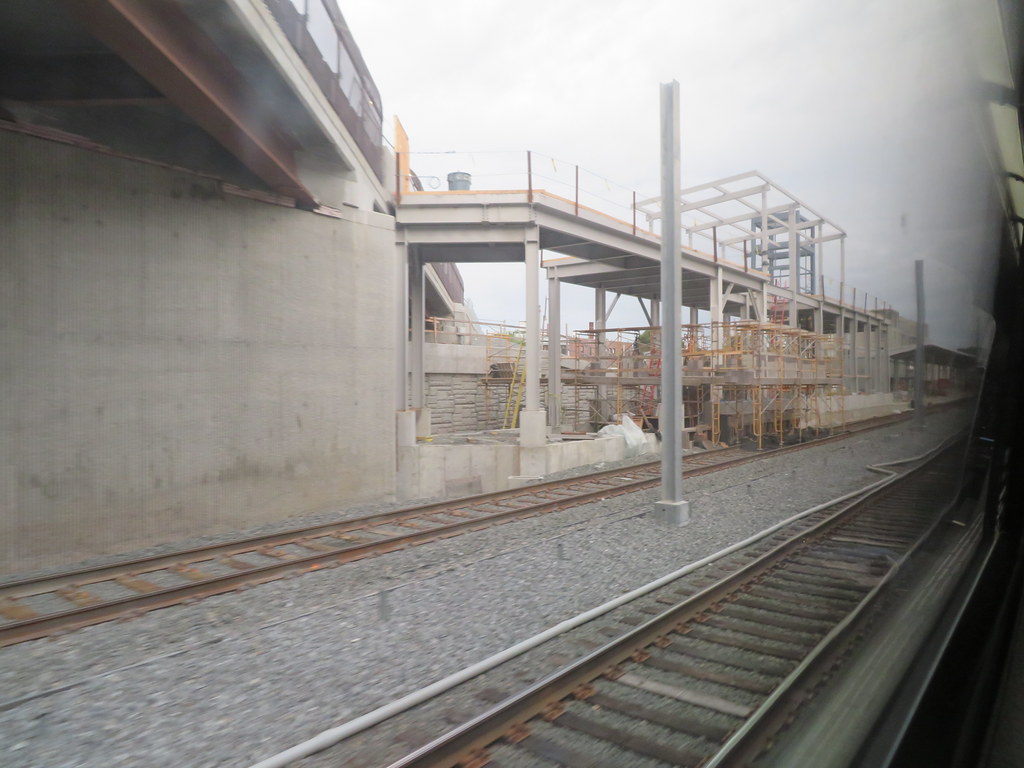 IMG_4436
IMG_4436 IMG_4437
IMG_4437 IMG_4438
IMG_4438 IMG_4440
IMG_4440 IMG_4441
IMG_4441 IMG_4442
IMG_4442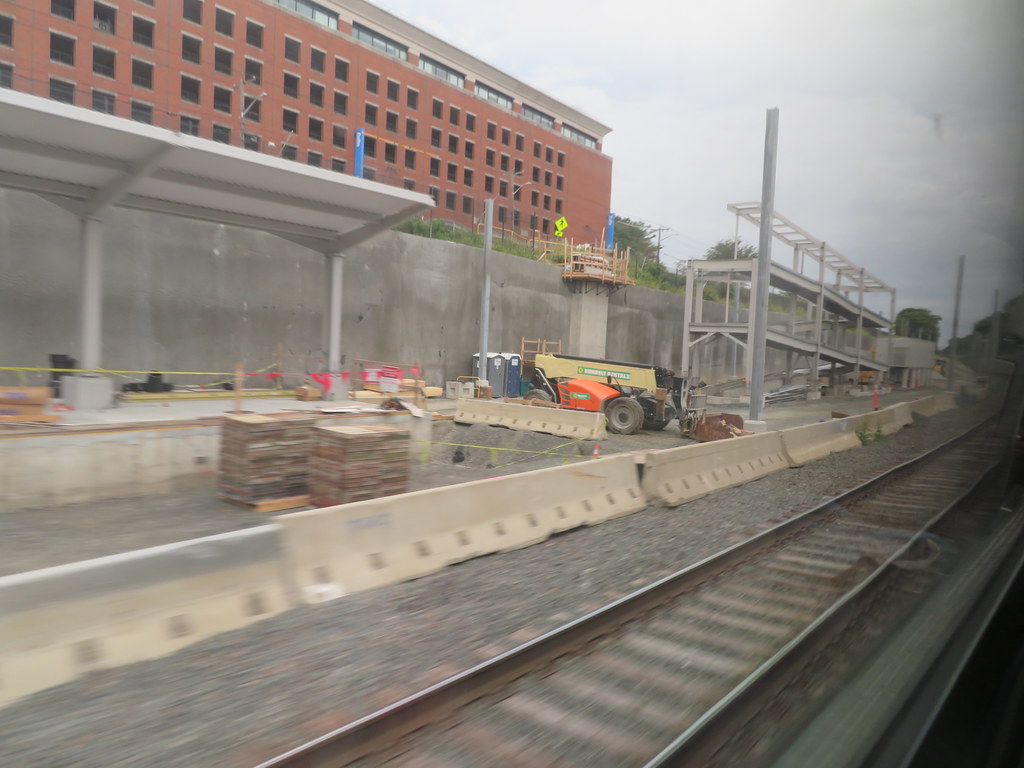 IMG_4443
IMG_4443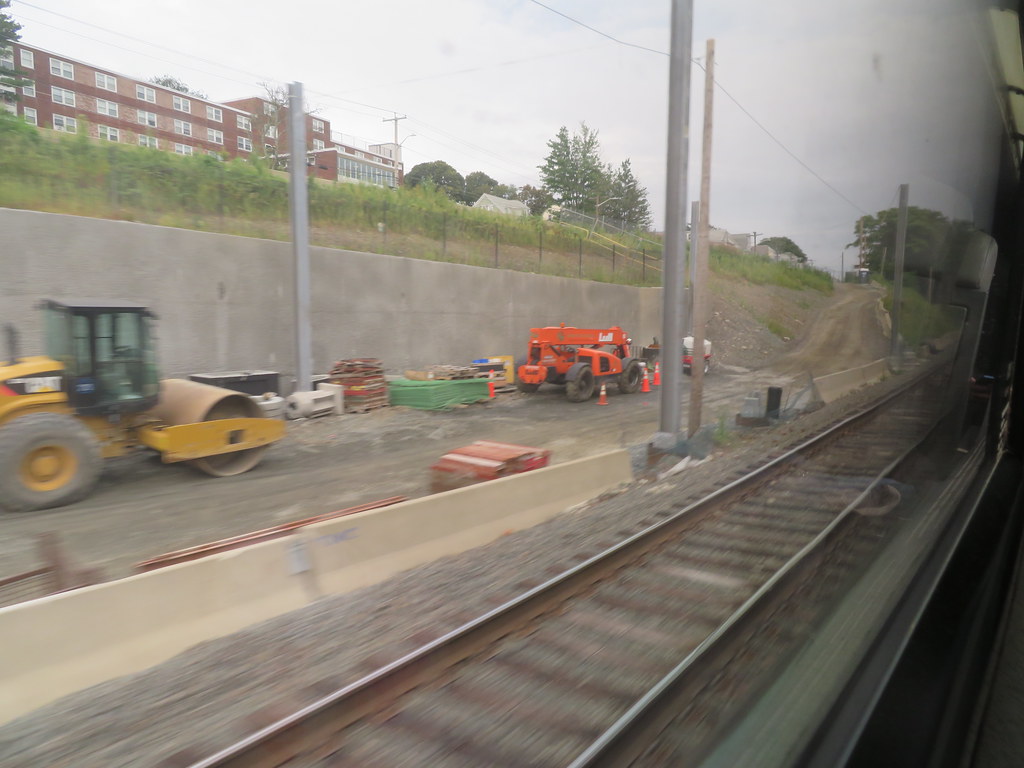 IMG_4444
IMG_4444