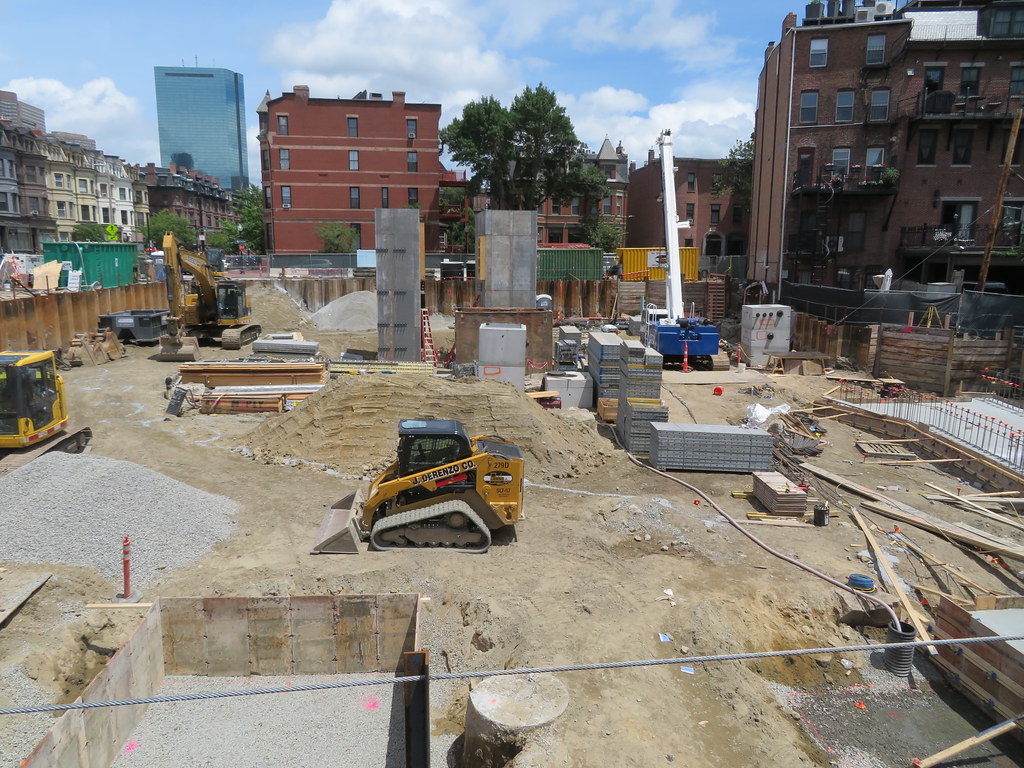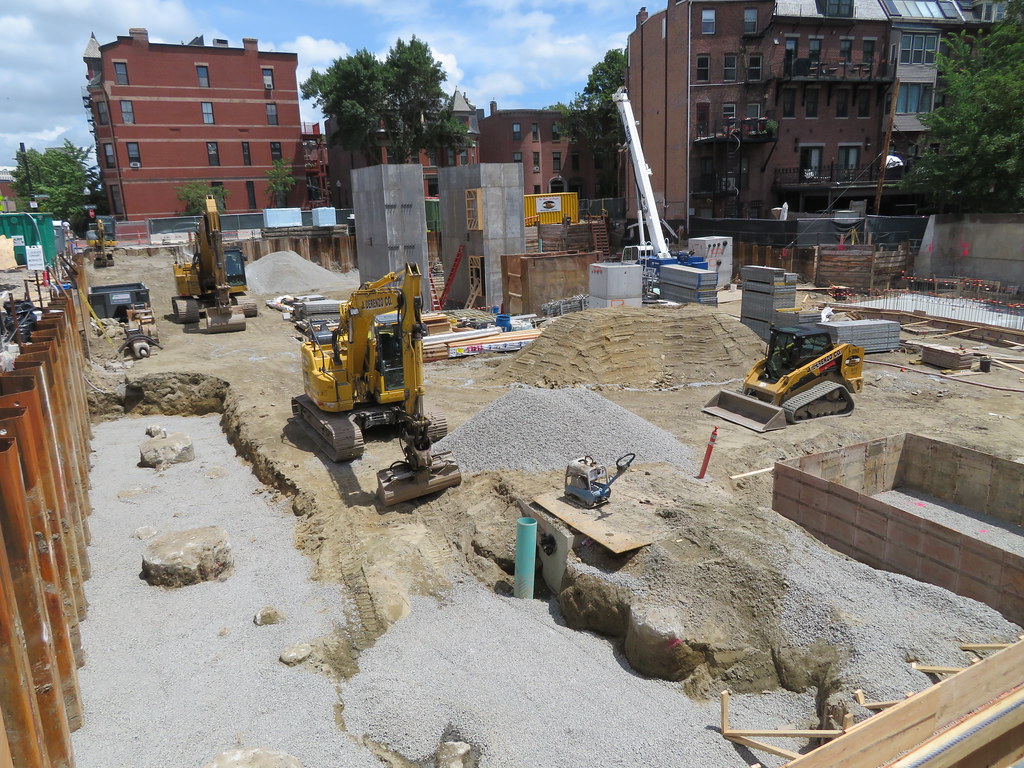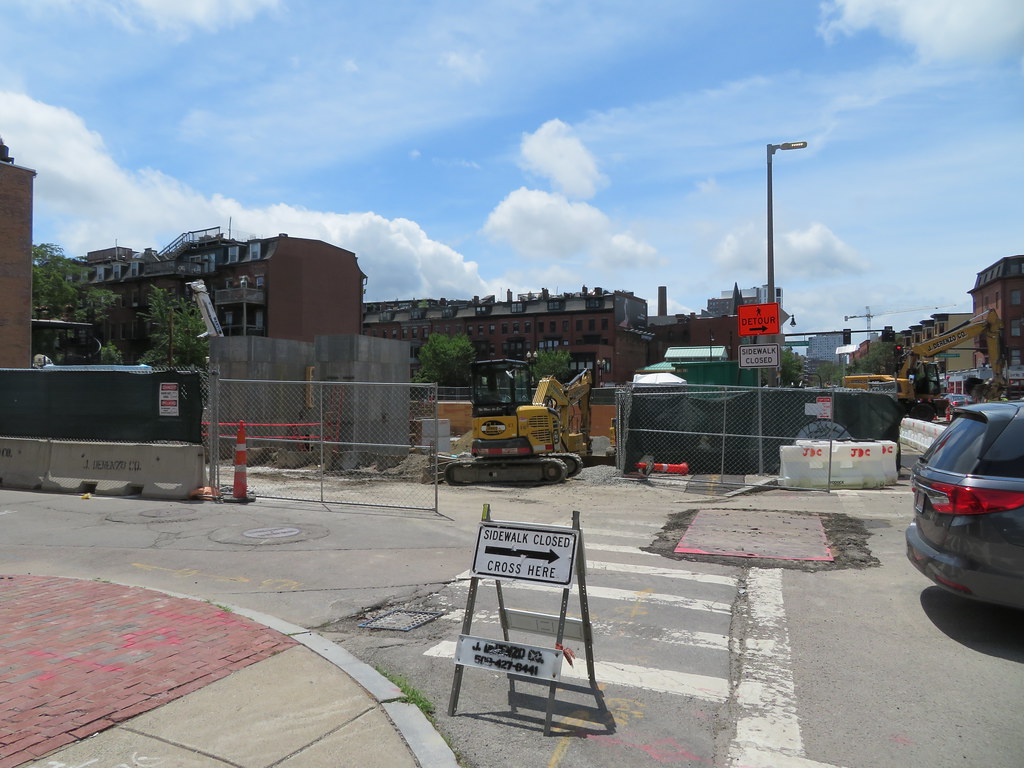You are using an out of date browser. It may not display this or other websites correctly.
You should upgrade or use an alternative browser.
You should upgrade or use an alternative browser.
Harriet Tubman House | 566 Columbus Avenue | South End
- Thread starter cjbski
- Start date
Life Coach Mike
Active Member
- Joined
- Aug 26, 2019
- Messages
- 317
- Reaction score
- 481
Having been to the Tubman house for meetings I have to say that it was a poorly designed building inside...dark, gloomy, a warren of split levels, empty and wasted space, stairways, claustrophobic meeting spaces, and an undersized kitchen. You had to walk forever to find a rest room. It was a poor attempt at 70's 'avantgarde". Glad they're rebuilding and hopefully making the interior more useful for more people.
Yeah I didn't really understand the love of the building. I think it's probably more of who occupied it rather than the design of the building itself. The new building is definitely a much nicer and more sensible design.
Suffolk 83
Senior Member
- Joined
- Nov 14, 2007
- Messages
- 2,991
- Reaction score
- 2,386
- Joined
- Jan 7, 2012
- Messages
- 14,049
- Reaction score
- 22,614
 IMG_9576 by Bos Beeline, on Flickr
IMG_9576 by Bos Beeline, on Flickr IMG_9577 by Bos Beeline, on Flickr
IMG_9577 by Bos Beeline, on Flickr IMG_9578 by Bos Beeline, on Flickr
IMG_9578 by Bos Beeline, on Flickr IMG_9583 by Bos Beeline, on Flickr
IMG_9583 by Bos Beeline, on Flickr IMG_9584 by Bos Beeline, on Flickr
IMG_9584 by Bos Beeline, on Flickr IMG_9588 by Bos Beeline, on Flickr
IMG_9588 by Bos Beeline, on FlickrA little side-bar.
 IMG_9597 by Bos Beeline, on Flickr
IMG_9597 by Bos Beeline, on Flickr IMG_9598 by Bos Beeline, on Flickr
IMG_9598 by Bos Beeline, on Flickr
Last edited:
St. Botolph Street
New member
- Joined
- Jun 10, 2021
- Messages
- 65
- Reaction score
- 429
8/6/21

I walk past this almost daily. The thing that continues to amaze me is size of the pit. There are some large buildings in the South End, for sure, but in general everything seems pretty human sized. The square footage of this plot is remarkable to see in person.
- Joined
- Jan 7, 2012
- Messages
- 14,049
- Reaction score
- 22,614
 IMG_5181 by Bos Beeline, on Flickr
IMG_5181 by Bos Beeline, on Flickr IMG_5184 by Bos Beeline, on Flickr
IMG_5184 by Bos Beeline, on Flickr IMG_5182 by Bos Beeline, on Flickr
IMG_5182 by Bos Beeline, on Flickr IMG_5187 by Bos Beeline, on Flickr
IMG_5187 by Bos Beeline, on FlickrBrad Plaid
Senior Member
- Joined
- Jan 17, 2013
- Messages
- 1,310
- Reaction score
- 1,558
- Joined
- Jan 7, 2012
- Messages
- 14,049
- Reaction score
- 22,614
 IMG_7217 by Bos Beeline, on Flickr
IMG_7217 by Bos Beeline, on Flickr IMG_7219 by Bos Beeline, on Flickr
IMG_7219 by Bos Beeline, on Flickr IMG_7220 by Bos Beeline, on Flickr
IMG_7220 by Bos Beeline, on Flickr IMG_7223 by Bos Beeline, on Flickr
IMG_7223 by Bos Beeline, on Flickr IMG_7224 by Bos Beeline, on Flickr
IMG_7224 by Bos Beeline, on Flickr
Last edited:
JumboBuc
Senior Member
- Joined
- Jun 26, 2013
- Messages
- 2,658
- Reaction score
- 1,554
Isn't this five-over-one? A tower crane for five-over-one is unusual.Tower crain installed over the weekend.
I’m not familiar with the terminology, but that’s how the developer referred to it in an email out to the Claremont Neighborhood Association last week (which I’m part of).Isn't this five-over-one? A tower crane for five-over-one is unusual.
This site is larger than it looks. I'm not an engineer, but logistics could be an issue regarding the W. Springfield corner of the site. There really isn't any logical egress for even medium construction equipment to access the site from that corner, and the people in the way are rich. My original point is really the idea though, this site is quite a bit larger than it looks.Isn't this five-over-one? A tower crane for five-over-one is unusual.
stick n move
Superstar
- Joined
- Oct 14, 2009
- Messages
- 11,975
- Reaction score
- 18,441
I’m not familiar with the terminology, but that’s how the developer referred to it in an email out to the Claremont Neighborhood Association last week (which I’m part of).
One steel or concrete street level floor then 5 wood floors on top for a 6 story building. Once you know what it is youll see them everywhere. Most new condo/apartment buildings across the country are built this way. You can of course get variations like 3 over 1 or 4 over 1 for shorter neighborhoods or 5 over 2 where theres 2 concrete or steel floors and 5 wood. Fire codes changed allowing 5 story wood buildings and if you put it over a steel floor you get 6 stories. So now youll see 6ish story wood frame buildings in every city across the us.
Last edited:
stellarfun
Senior Member
- Joined
- Dec 28, 2006
- Messages
- 5,709
- Reaction score
- 1,542

This seems to be overly robust steelwork for 5-6 floors of wood framing.
stick n move
Superstar
- Joined
- Oct 14, 2009
- Messages
- 11,975
- Reaction score
- 18,441
Does anyone know if it is actually a 5 over 1? It could be steel framed. That is some massive steel there.
HenryAlan
Senior Member
- Joined
- Dec 15, 2009
- Messages
- 4,169
- Reaction score
- 4,420
It's actually a reference to where the materials are addressed in building code. The height can vary, but the distinguishing feature regards use of type 1 materials on the first floor, and type 5 materials for additional floors. I do think there is a limit to just how many type 5 floors you can add, though local variances probably vary on this.One steel or concrete street level floor then 5 wood floors on top for a 6 story building. Once you know what it is youll see them everywhere. Most new condo/apartment buildings across the country are built this way. You can of course get variations like 3 over 1 or 4 over 1 for shorter neighborhoods or 5 over 2 where theres 2 concrete or steel floors and 5 wood. Fire codes changed allowing 5 story wood buildings and if you put it over a steel floor you get 6 stories. So now youll see 6ish story wood frame buildings in every city across the us.
